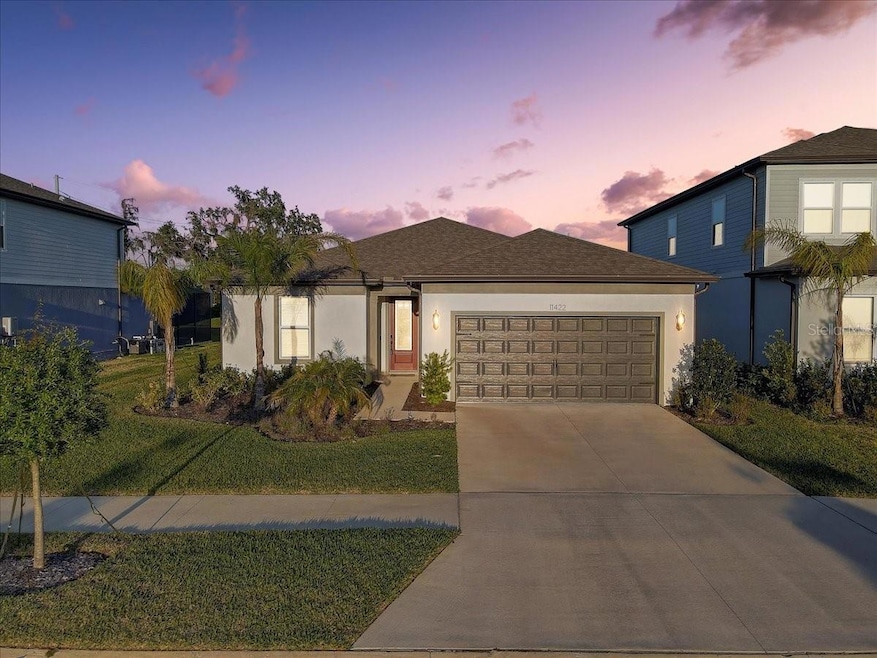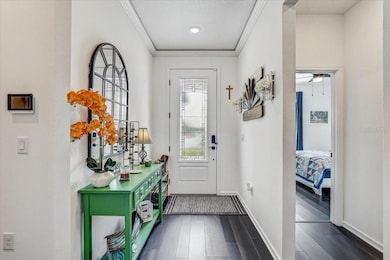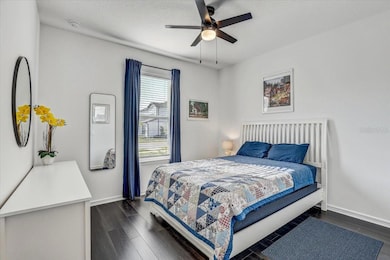
11422 Calusa Trails Way Riverview, FL 33569
Estimated payment $3,743/month
Highlights
- Open Floorplan
- Balcony
- 2 Car Attached Garage
- Newsome High School Rated A
- Hurricane or Storm Shutters
- Crown Molding
About This Home
Discover this stunning 4-bedroom, 3-bathroom home nestled in a peaceful and desirable area. This beautifully maintained property offers spacious living areas, modern finishes, and an inviting atmosphere—perfect for families, entertainers, or those seeking a move-in-ready home.
What makes this home truly special? The purchase price includes all furnishings you see in the pictures (excluding personal belongings)! Simply bring your essentials and settle in with ease.
Don't miss this rare opportunity to own a fully furnished, turn-key home in a quiet and convenient location. Schedule your showing today!
Listing Agent
REAL BROKER, LLC Brokerage Phone: 407.279.0038 License #3532357 Listed on: 04/01/2025

Home Details
Home Type
- Single Family
Est. Annual Taxes
- $6,148
Year Built
- Built in 2023
Lot Details
- 5,401 Sq Ft Lot
- West Facing Home
- Irrigation Equipment
- Property is zoned PD
HOA Fees
- $141 Monthly HOA Fees
Parking
- 2 Car Attached Garage
Home Design
- Brick Exterior Construction
- Slab Foundation
- Shingle Roof
- Block Exterior
- Stucco
Interior Spaces
- 2,232 Sq Ft Home
- 1-Story Property
- Open Floorplan
- Crown Molding
- Ceiling Fan
- Living Room
- Dining Room
- Hurricane or Storm Shutters
Kitchen
- Range with Range Hood
- Recirculated Exhaust Fan
- Microwave
- Freezer
- Ice Maker
- Dishwasher
- Disposal
Flooring
- Tile
- Luxury Vinyl Tile
Bedrooms and Bathrooms
- 4 Bedrooms
- Split Bedroom Floorplan
- 3 Full Bathrooms
Laundry
- Laundry Room
- Dryer
- Washer
Outdoor Features
- Balcony
- Exterior Lighting
Schools
- Warren Hope Dawson Elementary School
- Barrington Middle School
- Newsome High School
Utilities
- Central Heating and Cooling System
- Heating System Uses Natural Gas
- Thermostat
- Water Softener
- High Speed Internet
- Cable TV Available
Community Details
- Hammock Crest/Home River Group Association, Phone Number (813) 600-5090
- Hammock Crest Subdivision
Listing and Financial Details
- Visit Down Payment Resource Website
- Legal Lot and Block 11 / 00/1
- Assessor Parcel Number U-31-30-21-C5Y-000000-00011.0
Map
Home Values in the Area
Average Home Value in this Area
Tax History
| Year | Tax Paid | Tax Assessment Tax Assessment Total Assessment is a certain percentage of the fair market value that is determined by local assessors to be the total taxable value of land and additions on the property. | Land | Improvement |
|---|---|---|---|---|
| 2024 | $6,148 | $338,118 | -- | -- |
| 2023 | $1,759 | $101,124 | $101,124 | $0 |
| 2022 | $95 | $5,427 | $5,427 | $0 |
Property History
| Date | Event | Price | Change | Sq Ft Price |
|---|---|---|---|---|
| 05/29/2025 05/29/25 | Price Changed | $585,000 | -2.2% | $262 / Sq Ft |
| 04/25/2025 04/25/25 | Price Changed | $598,000 | -0.3% | $268 / Sq Ft |
| 04/01/2025 04/01/25 | For Sale | $600,000 | -- | $269 / Sq Ft |
Purchase History
| Date | Type | Sale Price | Title Company |
|---|---|---|---|
| Special Warranty Deed | $519,600 | Pgp Title |
Mortgage History
| Date | Status | Loan Amount | Loan Type |
|---|---|---|---|
| Open | $424,774 | VA |
About the Listing Agent
Julia's Other Listings
Source: Stellar MLS
MLS Number: TB8368547
APN: U-31-30-21-C5Y-000000-00011.0
- 14184 Hammock Crest Way
- 14180 Samoa Hill Ct
- 11449 Owasee Trails Place
- 14223 Lambert Bridge Ln
- 14248 Natures Reserve Dr
- 11802 Twilight Darner Place
- 15101 Kestrelglen Way
- 14241 Natures Reserve Dr
- 6230 Plover Meadow St
- 14240 Blue Dasher Dr
- Roseland Plan at Hawks Grove
- Merlot Grand Plan at Hawks Grove
- Merlot Plan at Hawks Grove
- 14826 Heronglen Dr
- 11397 Osprey Preserve Place
- 6112 Plover Meadow St
- 13920 Hillcrest Dr
- 6113 Plover Meadow St
- 11512 Raulerson Rd
- 6035 Plover Meadow St
- 14184 Hammock Crest Way
- 14180 Samoa Hill Ct
- 14809 Heronglen Dr
- 13920 Hillcrest Dr
- 14832 Heronglen Dr
- 14840 Heronglen Dr
- 5913 Chert Hill Ln
- 6119 Vireoridge Dr
- 15206 Merlinpark Place
- 5948 Village Center Dr
- 5810 Village Center Dr
- 5811 Colony Glen Rd
- 13819 Harvestwood Ln
- 12132 Cattleside Dr
- 14069 Kite Ln
- 12216 Creek Preserve Dr
- 15452 Osprey Glen Dr
- 5742 Spotted Harrier Way
- 5701 Colony Glen Rd
- 10437 River Bream Dr





