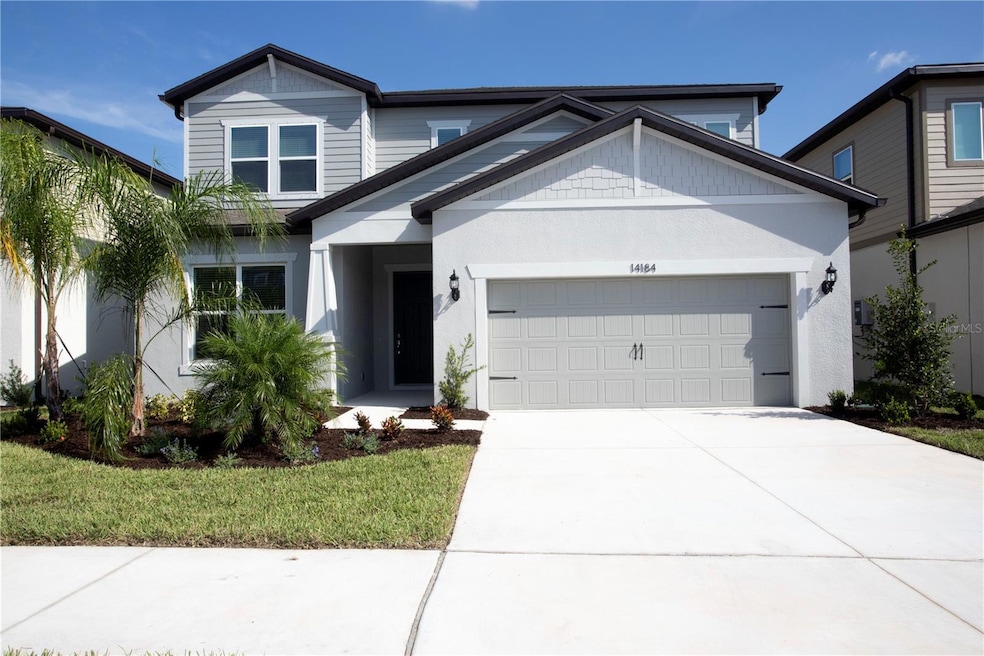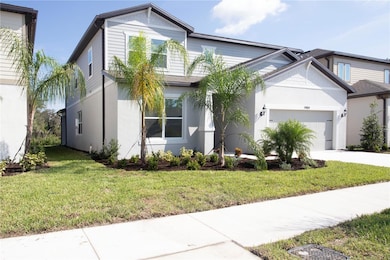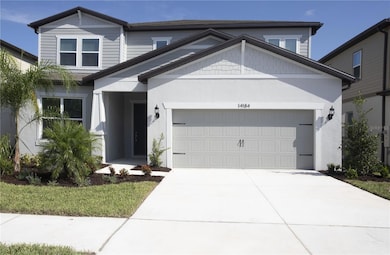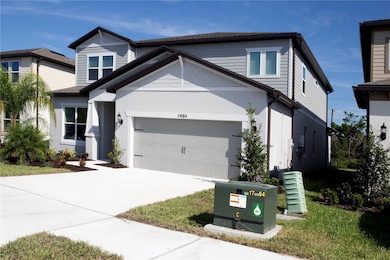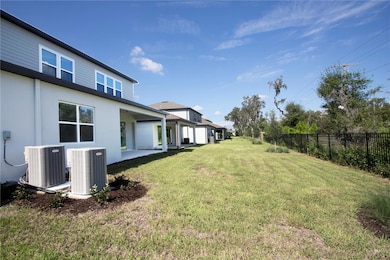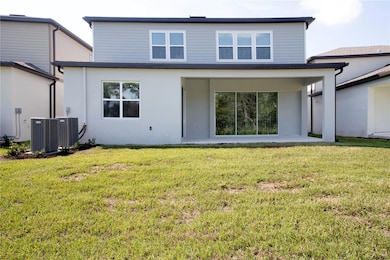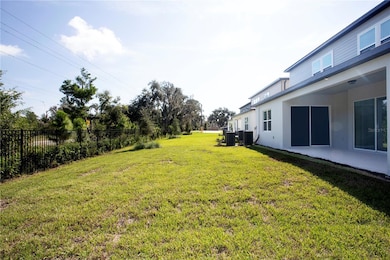14184 Hammock Crest Way Riverview, FL 33569
Highlights
- Gated Community
- Open Floorplan
- Loft
- Newsome High School Rated A
- Private Lot
- High Ceiling
About This Home
BRAND NEW COMMUNITY OF HAMMOCK CREST! PRIVATE GATED NEIGHBORHOOD! FANCTASTIC SCHOOLS! NEWER CONSTRUCTION HOME TUCKED IN RIGHT BEHIND FISHHAWK WEST! GREAT LOCATION! COME SEE THIS BEAUTIFUL PULTE HOME THAT BOASTS OF 5 BEDROOMS 3.5 BATHS AND 2 CAR GARAGE W/DEN/OFFICE PLUS MASSIVE UPSTAIRS BONUS ROOM! THIS PROPERTY HAS "JUST OVER"3600 SQUARE FEET OF LIVING AREA! THIS PROPERTY HAS ALL QUARTZ COUNTERTOPS THRU-OUT THE GORGEOUS KITCHEN AND BATHROOMS! ALL STAINLESS-STEEL APPLIANCES IN KITCHEN WITH GAS RANGE! ONE SECONDARY BEDROOM HAS ITS ON PERSONAL/PRIVATE BATHROOM SO IT CAN BE USED AS AN EN-SUITE! THERE IS A LARGE COVERED BACK PORCH OVERLOOKING BACKYARD! YOU WILL WANT TO SEE THIS HOME AS SOON AS POSSIBLE SO PLEASE CALL YOUR AGENT TODAY TO SCHEDULE A PRIVATE SHOWING!
Listing Agent
FLORIDA EXECUTIVE REALTY Brokerage Phone: 813-327-7807 License #3278104 Listed on: 06/19/2025

Co-Listing Agent
FLORIDA EXECUTIVE REALTY Brokerage Phone: 813-327-7807 License #3394920
Home Details
Home Type
- Single Family
Est. Annual Taxes
- $9,868
Year Built
- Built in 2023
Lot Details
- 6,125 Sq Ft Lot
- South Facing Home
- Landscaped
- Private Lot
- Level Lot
- Irrigation Equipment
- Cleared Lot
Parking
- 2 Car Attached Garage
Home Design
- Bi-Level Home
Interior Spaces
- 3,617 Sq Ft Home
- Open Floorplan
- High Ceiling
- Ceiling Fan
- Window Treatments
- Sliding Doors
- Family Room Off Kitchen
- Living Room
- Den
- Loft
- Bonus Room
- Inside Utility
Kitchen
- Eat-In Kitchen
- Dinette
- Range
- Microwave
- Dishwasher
- Stone Countertops
- Disposal
Flooring
- Carpet
- Concrete
- Luxury Vinyl Tile
Bedrooms and Bathrooms
- 5 Bedrooms
- Primary Bedroom Upstairs
- Walk-In Closet
Laundry
- Laundry Room
- Laundry on upper level
- Washer
Outdoor Features
- Covered Patio or Porch
Schools
- Pinecrest Elementary School
- Barrington Middle School
- Newsome High School
Utilities
- Central Heating and Cooling System
- Thermostat
- High Speed Internet
- Phone Available
- Cable TV Available
Listing and Financial Details
- Residential Lease
- Security Deposit $4,000
- Property Available on 6/20/25
- The owner pays for grounds care, trash collection
- 12-Month Minimum Lease Term
- $75 Application Fee
- 1 to 2-Year Minimum Lease Term
- Assessor Parcel Number U-31-30-21-C5Y-000000-00007.0
Community Details
Overview
- Property has a Home Owners Association
- Hammock Crest/ Home River Group Association, Phone Number (813) 600-5090
- Hammock Crest Subdivision
Recreation
- Community Playground
Pet Policy
- Pets Allowed
- $350 Pet Fee
Security
- Gated Community
Map
Source: Stellar MLS
MLS Number: TB8398932
APN: U-31-30-21-C5Y-000000-00007.0
- 14180 Samoa Hill Ct
- 11449 Owasee Trails Place
- 6308 Knob Tree Dr
- 6230 Plover Meadow St
- 11397 Osprey Preserve Place
- 11802 Twilight Darner Place
- 13920 Hillcrest Dr
- 6112 Plover Meadow St
- 14240 Blue Dasher Dr
- 14826 Heronglen Dr
- 14256 Blue Dasher Dr
- 6008 Thrushwood Rd
- 13817 Sharp Hawk Dr
- 6008 Watercolor Dr
- 6019 Watercolor Dr
- 5903 Chert Hill Ln
- 6012 Village Center Dr
- 13907 Raulerson Rd Unit Parcel A
- 13907 Raulerson Rd Unit Parcel C
- 13907 Raulerson Rd Unit Parcel B
- 14180 Samoa Hill Ct
- 14809 Heronglen Dr
- 13906 Raulerson Rd
- 11305 Hawks Fern Dr
- 14302 Rolling Dune Rd
- 15111 Shearcrest Dr
- 13921 Swallow Hill Dr
- 5724 Shell Ridge Dr
- 5824 Village Center Dr
- 5717 Heronpark Place
- 13829 Gentle Woods Ave
- 14086 Kite Ln
- 5811 Colony Glen Rd
- 5955 Jaegerglen Dr
- 5803 Meadowpark Place
- 5861 Meadowpark Place
- 10714 Boyette Creek Blvd
- 12132 Cattleside Dr
- 15454 Martinmeadow Dr
- 13930 Spector Rd
