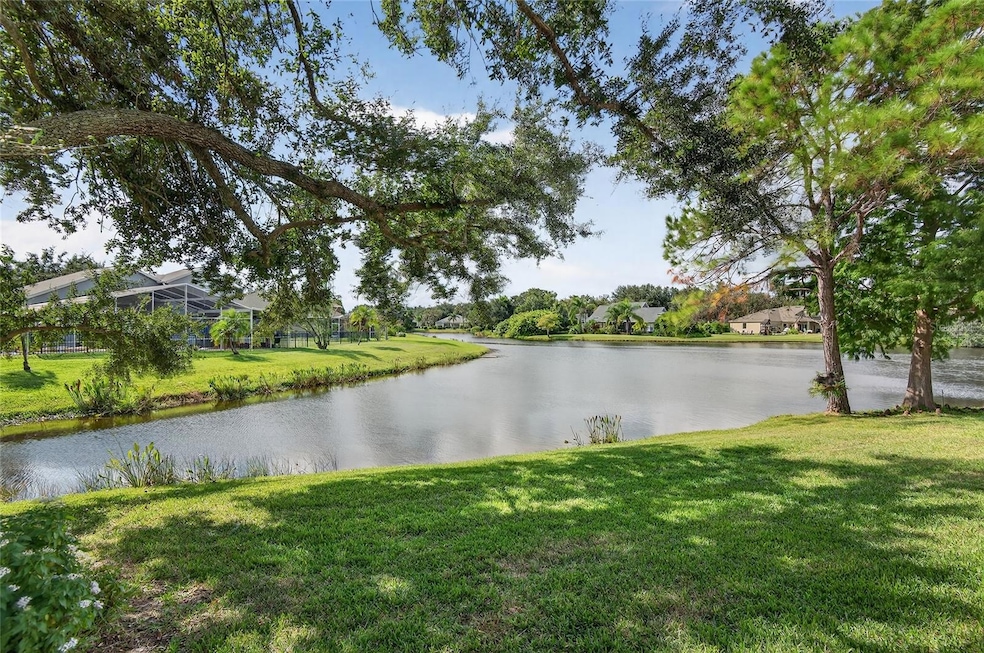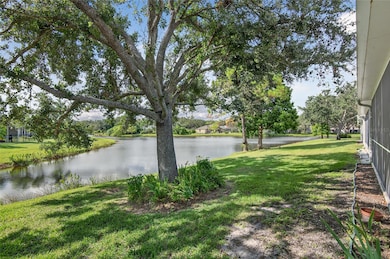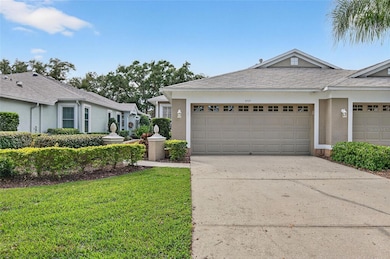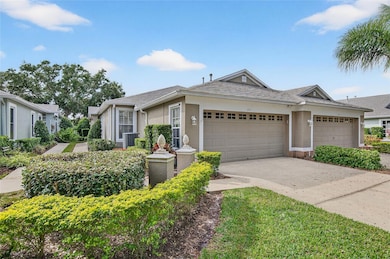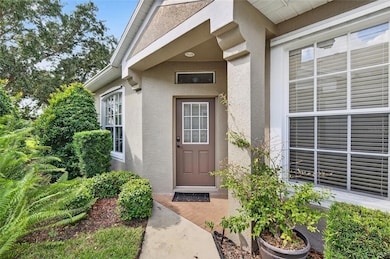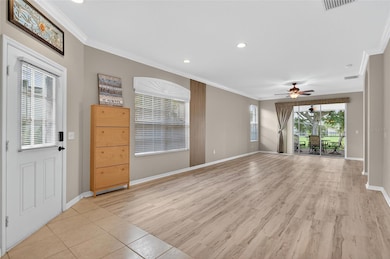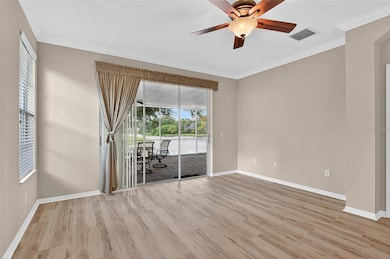5717 Heronpark Place Lithia, FL 33547
FishHawk Ranch NeighborhoodHighlights
- Access To Pond
- Fitness Center
- Gated Community
- Bevis Elementary School Rated A
- Home fronts a pond
- Pond View
About This Home
MAINTENANCE-FREE WATERFRONT LIVING IN GATED COMMUNITY. Single story villa with 3 bedrooms, 2 bathrooms, and 1,828 Square feet. Step into serenity at Heronglen Place, a beautifully renovated single-story villa offering low-maintenance luxury inside the sought-after Fishhawk Ranch Community. Gated, on cul-de-sac, 2 car garage with new epoxy floor and custom loft storage. FULL ACCESS to FishHawk Ranch's RESORT STYLE AMENITIES- including SIX ADDITIONAL POOLS and FIVE FITNESS CENTERS, tennis and pickleball courts, parks, trails, and a vibrant clubhouse. Requirements to rent: Background check, $60 application fee per adult, proof of income. First month, last month, and security deposit equal to one month rent is due upon lease agreement. Rental insurance is required. One year lease minimum. Price is negotiable with lease 18 months or longer. Pet deposit $100 and pet fee $35 per month per cat/dog. Breed restrictions.
Listing Agent
RE/MAX ALLIANCE GROUP Brokerage Phone: 813-259-0000 License #3382874 Listed on: 11/06/2025

Home Details
Home Type
- Single Family
Est. Annual Taxes
- $3,273
Year Built
- Built in 2001
Lot Details
- 4,523 Sq Ft Lot
- Lot Dimensions are 33.5x135
- Home fronts a pond
Parking
- 2 Car Attached Garage
- Garage Door Opener
- Driveway
Home Design
- Villa
Interior Spaces
- 1,828 Sq Ft Home
- 1-Story Property
- Open Floorplan
- Ceiling Fan
- Window Treatments
- Pond Views
- Laundry in unit
Kitchen
- Eat-In Kitchen
- Range
- Dishwasher
- Stone Countertops
- Solid Wood Cabinet
- Disposal
Flooring
- Ceramic Tile
- Luxury Vinyl Tile
Bedrooms and Bathrooms
- 3 Bedrooms
- Walk-In Closet
- 2 Full Bathrooms
Outdoor Features
- Access To Pond
- Enclosed Patio or Porch
Schools
- Bevis Elementary School
- Randall Middle School
- Newsome High School
Additional Features
- Accessibility Features
- Central Heating and Cooling System
Listing and Financial Details
- Residential Lease
- Security Deposit $2,550
- Property Available on 1/15/26
- Tenant pays for cleaning fee, re-key fee
- The owner pays for grounds care, trash collection
- $60 Application Fee
- 1 to 2-Year Minimum Lease Term
- Assessor Parcel Number U-30-30-21-5GN-000007-00050.0
Community Details
Overview
- Property has a Home Owners Association
- Vesta Property Services Association, Phone Number (727) 258-0092
- Fishhawk Ranch Ph 2 Prcl Subdivision
Recreation
- Community Playground
- Fitness Center
- Community Pool
- Park
- Dog Park
Additional Features
- Clubhouse
- Gated Community
Map
Source: Stellar MLS
MLS Number: TB8445004
APN: U-30-30-21-5GN-000007-00050.0
- 15015 Eaglerise Dr
- 5814 Heronpark Place
- 5842 Heronpark Place
- 5865 Meadowpark Place
- 14826 Heronglen Dr
- 5719 Tanagerlake Rd Unit 1
- 5601 Tanagergrove Way
- 14715 Fishhawk Preserve Dr
- 6077 Sandhill Ridge Dr
- 15533 Martinmeadow Dr
- 15531 Martinmeadow Dr
- 15513 Martinmeadow Dr
- 6031 Gannetdale Dr
- 15731 Phoebepark Ave
- 15733 Phoebepark Ave
- 6107 Ibispark Dr
- 14322 Parkside Ridge Way
- 14310 Barrington Stowers Dr
- 5919 Phoebenest Dr
- 15629 Starling Water Dr
- 5861 Meadowpark Place
- 5803 Meadowpark Place
- 5917 Tealwater Place
- 5955 Jaegerglen Dr
- 5723 Tanagerlake Rd
- 15111 Shearcrest Dr
- 5722 Tanagerlake Rd
- 14809 Heronglen Dr
- 15454 Martinmeadow Dr
- 5724 Shell Ridge Dr
- 5864 Fishhawk Ridge Dr
- 5862 Fishhawk Ridge Dr
- 6165 Skylarkcrest Dr
- 14302 Rolling Dune Rd
- 5809 Fishhawk Ridge Dr
- 15765 Fishhawk Falls Dr
- 5811 Colony Glen Rd
- 15843 Fishhawk View Dr
- 5612 Balcony Bridge Place
- 5824 Village Center Dr
