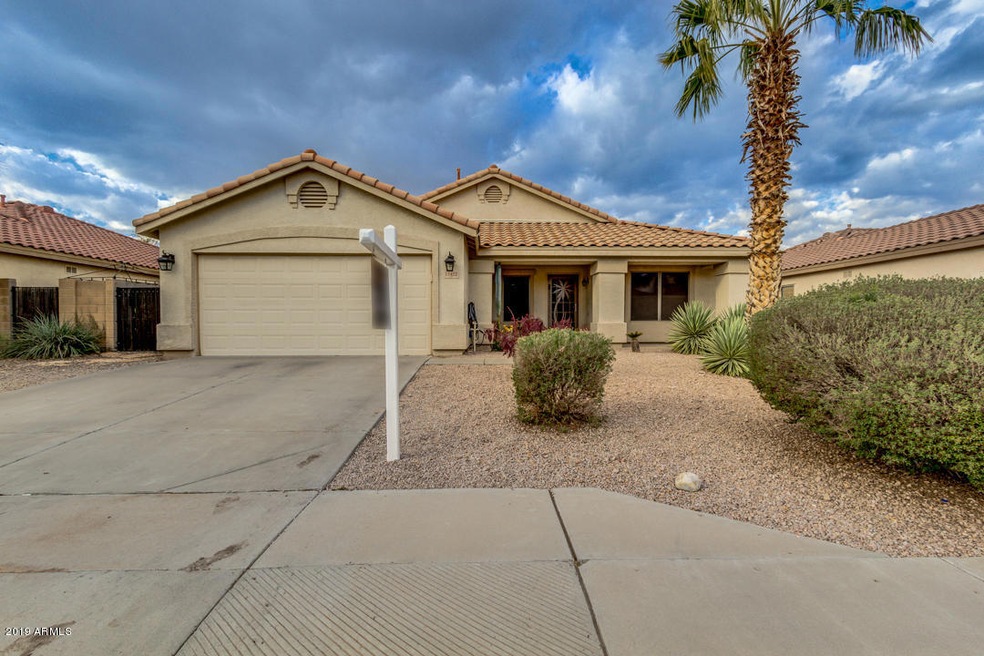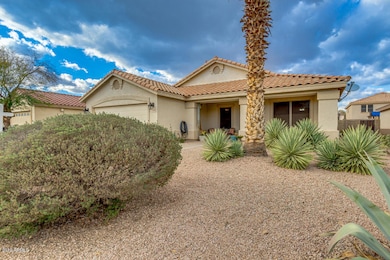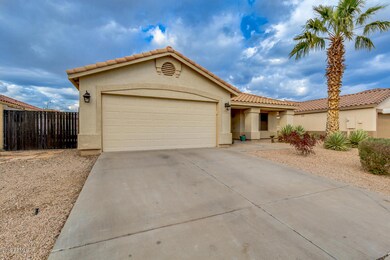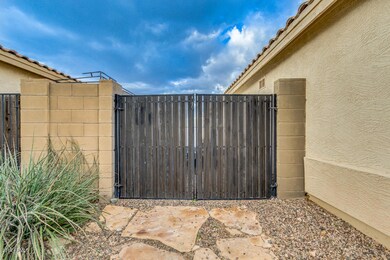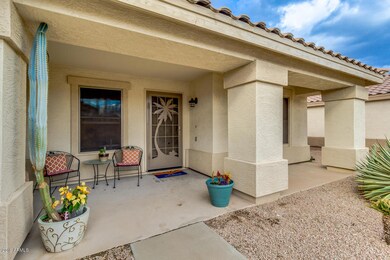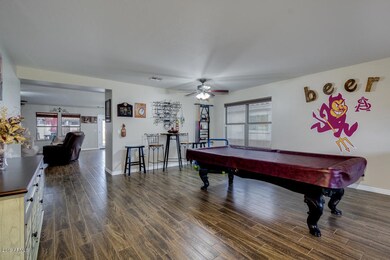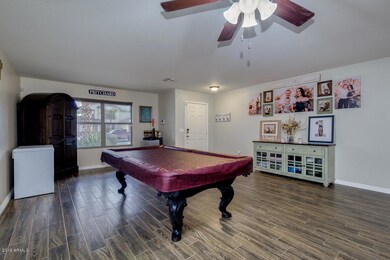
11422 E Quade Ave Unit 2 Mesa, AZ 85212
Superstition Vistas NeighborhoodHighlights
- Play Pool
- RV Gated
- Double Pane Windows
- Desert Ridge Jr. High School Rated A-
- Granite Countertops
- Dual Vanity Sinks in Primary Bathroom
About This Home
As of May 2021Beautiful move in ready 3 bedroom home with a den and your own private play pool in your backyard oasis. Gorgeous all brand new modern wood plank tile through out the home. Very spacious and open floor plan. Kitchen is completely upgraded with upgraded cabinets, granite countertops, backsplash, all stainless steel appliances, double gas oven, and very bright with lots of natural light! As of 2018 the AC was replaced with a brand new unit, pool was completely resurfaced and sellers added a big Baja step, all new pool decking, flooring through out home, french doors, and guest bathroom was upgraded as well! What more could you ask for!? Schedule your viewing today!!!
Last Agent to Sell the Property
Brittney Sanchez
My Home Group Real Estate License #SA645347000 Listed on: 02/20/2019
Last Buyer's Agent
Arrielle Fernandez
HomeSmart License #SA670238000

Home Details
Home Type
- Single Family
Est. Annual Taxes
- $1,661
Year Built
- Built in 2001
Lot Details
- 7,000 Sq Ft Lot
- Block Wall Fence
- Misting System
- Grass Covered Lot
HOA Fees
- $49 Monthly HOA Fees
Parking
- 2 Car Garage
- Garage Door Opener
- RV Gated
Home Design
- Wood Frame Construction
- Tile Roof
- Stucco
Interior Spaces
- 2,175 Sq Ft Home
- 1-Story Property
- Double Pane Windows
- Solar Screens
- Security System Owned
Kitchen
- Built-In Microwave
- Kitchen Island
- Granite Countertops
Flooring
- Carpet
- Tile
Bedrooms and Bathrooms
- 3 Bedrooms
- Remodeled Bathroom
- Primary Bathroom is a Full Bathroom
- 2 Bathrooms
- Dual Vanity Sinks in Primary Bathroom
Outdoor Features
- Play Pool
- Patio
- Built-In Barbecue
Schools
- Meridian Elementary School
- Desert Ridge Jr. High Middle School
- Desert Ridge High School
Utilities
- Refrigerated Cooling System
- Heating System Uses Natural Gas
- High Speed Internet
- Cable TV Available
Listing and Financial Details
- Tax Lot 215
- Assessor Parcel Number 304-33-070
Community Details
Overview
- Association fees include ground maintenance
- Vision Comm Mgmt Association, Phone Number (480) 759-4945
- Built by KB Homes
- Mountain Ranch Unit 2 Subdivision
Recreation
- Community Playground
Ownership History
Purchase Details
Home Financials for this Owner
Home Financials are based on the most recent Mortgage that was taken out on this home.Purchase Details
Home Financials for this Owner
Home Financials are based on the most recent Mortgage that was taken out on this home.Purchase Details
Home Financials for this Owner
Home Financials are based on the most recent Mortgage that was taken out on this home.Purchase Details
Home Financials for this Owner
Home Financials are based on the most recent Mortgage that was taken out on this home.Purchase Details
Home Financials for this Owner
Home Financials are based on the most recent Mortgage that was taken out on this home.Purchase Details
Purchase Details
Home Financials for this Owner
Home Financials are based on the most recent Mortgage that was taken out on this home.Purchase Details
Home Financials for this Owner
Home Financials are based on the most recent Mortgage that was taken out on this home.Similar Homes in Mesa, AZ
Home Values in the Area
Average Home Value in this Area
Purchase History
| Date | Type | Sale Price | Title Company |
|---|---|---|---|
| Warranty Deed | $487,500 | Allied Title Agency Llc | |
| Warranty Deed | $317,000 | Driggs Title Agency Inc | |
| Interfamily Deed Transfer | -- | Old Republic Title Agency | |
| Warranty Deed | $237,000 | Driggs Title Agency Inc | |
| Special Warranty Deed | $141,132 | Great American Title Agency | |
| Trustee Deed | $194,784 | Great American Title Agency | |
| Warranty Deed | $217,000 | Fidelity Natl Title Ins Co | |
| Deed | $182,566 | First American Title Ins Co | |
| Corporate Deed | -- | First American Title Ins Co |
Mortgage History
| Date | Status | Loan Amount | Loan Type |
|---|---|---|---|
| Open | $409,500 | New Conventional | |
| Previous Owner | $239,112 | FHA | |
| Previous Owner | $236,000 | New Conventional | |
| Previous Owner | $215,200 | New Conventional | |
| Previous Owner | $220,400 | New Conventional | |
| Previous Owner | $130,232 | FHA | |
| Previous Owner | $186,060 | New Conventional | |
| Previous Owner | $184,450 | Purchase Money Mortgage | |
| Previous Owner | $49,428 | Unknown | |
| Previous Owner | $10,000 | Credit Line Revolving | |
| Previous Owner | $208,000 | Unknown | |
| Previous Owner | $26,000 | Credit Line Revolving | |
| Previous Owner | $20,599 | Stand Alone Second | |
| Previous Owner | $195,000 | Unknown | |
| Previous Owner | $146,053 | New Conventional | |
| Closed | $36,513 | No Value Available |
Property History
| Date | Event | Price | Change | Sq Ft Price |
|---|---|---|---|---|
| 05/03/2021 05/03/21 | Sold | $487,500 | +8.6% | $224 / Sq Ft |
| 03/01/2021 03/01/21 | For Sale | $449,000 | +41.6% | $206 / Sq Ft |
| 04/30/2019 04/30/19 | Sold | $317,000 | +0.1% | $146 / Sq Ft |
| 03/28/2019 03/28/19 | Price Changed | $316,750 | -0.1% | $146 / Sq Ft |
| 03/22/2019 03/22/19 | Price Changed | $317,001 | 0.0% | $146 / Sq Ft |
| 03/17/2019 03/17/19 | Price Changed | $317,000 | -0.9% | $146 / Sq Ft |
| 03/08/2019 03/08/19 | Price Changed | $319,999 | -1.2% | $147 / Sq Ft |
| 03/04/2019 03/04/19 | Price Changed | $324,000 | -0.2% | $149 / Sq Ft |
| 02/27/2019 02/27/19 | Price Changed | $324,750 | -0.1% | $149 / Sq Ft |
| 02/20/2019 02/20/19 | For Sale | $325,000 | +37.1% | $149 / Sq Ft |
| 06/27/2013 06/27/13 | Sold | $237,000 | -5.1% | $109 / Sq Ft |
| 05/20/2013 05/20/13 | For Sale | $249,732 | 0.0% | $115 / Sq Ft |
| 05/18/2013 05/18/13 | Pending | -- | -- | -- |
| 05/06/2013 05/06/13 | Price Changed | $249,732 | 0.0% | $115 / Sq Ft |
| 05/06/2013 05/06/13 | Price Changed | $249,731 | -3.9% | $115 / Sq Ft |
| 05/01/2013 05/01/13 | For Sale | $259,731 | -- | $119 / Sq Ft |
Tax History Compared to Growth
Tax History
| Year | Tax Paid | Tax Assessment Tax Assessment Total Assessment is a certain percentage of the fair market value that is determined by local assessors to be the total taxable value of land and additions on the property. | Land | Improvement |
|---|---|---|---|---|
| 2025 | $1,433 | $21,015 | -- | -- |
| 2024 | $1,510 | $20,014 | -- | -- |
| 2023 | $1,510 | $38,200 | $7,640 | $30,560 |
| 2022 | $1,473 | $27,780 | $5,550 | $22,230 |
| 2021 | $1,596 | $24,180 | $4,830 | $19,350 |
| 2020 | $1,568 | $23,250 | $4,650 | $18,600 |
| 2019 | $1,453 | $20,850 | $4,170 | $16,680 |
| 2018 | $1,661 | $19,310 | $3,860 | $15,450 |
| 2017 | $1,612 | $18,180 | $3,630 | $14,550 |
| 2016 | $1,649 | $17,680 | $3,530 | $14,150 |
| 2015 | $1,518 | $16,250 | $3,250 | $13,000 |
Agents Affiliated with this Home
-
A
Seller's Agent in 2021
Arrielle Fernandez
HomeSmart
(480) 838-9613
-
Kyle Roessler

Seller Co-Listing Agent in 2021
Kyle Roessler
HomeSmart
(480) 358-5500
1 in this area
22 Total Sales
-
Carlos Tapia
C
Buyer's Agent in 2021
Carlos Tapia
DeLex Realty
(480) 220-3257
1 in this area
21 Total Sales
-

Seller's Agent in 2019
Brittney Sanchez
My Home Group
-
Paul Moore
P
Seller's Agent in 2013
Paul Moore
West USA Realty
(602) 619-3817
9 Total Sales
-
R
Buyer's Agent in 2013
Rene Lesieutre
Red Manor Realty
Map
Source: Arizona Regional Multiple Listing Service (ARMLS)
MLS Number: 5885791
APN: 304-33-070
- 3555 S Payton
- 11455 E Persimmon Ave Unit 3
- 11531 E Persimmon Ave Unit 3
- 11346 E Renata Ave
- 11511 E Renata Ave
- 3829 S Harlan Unit D
- 11433 E Peterson Ave Unit 263
- 11502 E Rafael Ave
- 11303 E Pratt Ave Unit 4
- 11129 E Reginald Ave
- 10846 E Quartet Ave
- 10822 E Ramblewood Cir
- 11235 E Pampa Ave
- 4305 S Antonio
- 11225 E Ocaso Ave
- 11208 E Ocaso Ave
- 11050 E Ravenna Ave
- 11242 E Onza Ave
- 2839 S Copperwood
- 11541 E Corbin Ave
