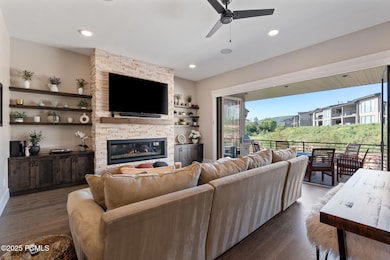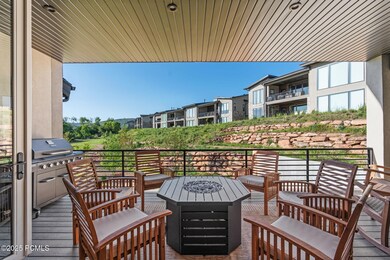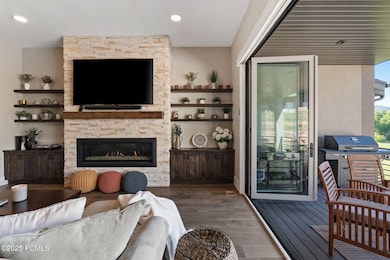11422 N Vantage Ln Hideout, UT 84036
Highlights
- Views of Ski Resort
- Ranch Style House
- 2 Fireplaces
- Midway Elementary School Rated A
- Wood Flooring
- Corner Lot
About This Home
No Pets; price does not included utilities. Fully furnished.
Set against the serene beauty of the Jordanelle Reservoir, beautiful home blends luxury with nature. Thoughtfully designed to complement its surroundings, it features expansive windows and a trifold door in the living room, opening to a spacious deck, perfect for entertaining or unwinding in the fresh mountain air.
The open concept living area boasts high ceilings, a gourmet kitchen with premium appliances, custom cabinetry, and a large center island. A linear gas fireplace upstairs adds warmth and ambiance, while a traditional gas fireplace downstairs creates a cozy retreat.
With three bedrooms and 3.5 bathrooms, including a main level master suite, this home is designed for comfort and privacy. The lower level is an entertainer's dream, featuring a full wet bar, premium theater room, and a covered walkout patio. Two additional guest bedrooms and bathroom ake it an ideal secondary living space.
Outdoor living is exceptional, with a large fire pit, space for barbecue grill with plenty of seating for guests. Overlooking a beautifully maintained community green space, fully cared by the HOA ,this home offers a stress free, scenic retreat.
Located just 15 minutes from Park City, Deer Valley, and the new Deer Valley East Village resorts, outdoor recreation is at your doorstep. Walk to Jordanelle Reservoir for kayaking, paddleboarding, or sunbathing. With easy access to Highway 40 and I-80, Kimball Junction, Salt Lake City, and the airport are all within reach. Enjoy miles of hiking and biking trails, a nearby non-motorized boat launch, and the Jordanelle Perimeter Trail.
This is a rare opportunity to experience luxury lakeside living in a breathtaking mountain setting.
Condo Details
Home Type
- Condominium
Year Built
- Built in 2021
Lot Details
- Landscaped
- Natural State Vegetation
- Sloped Lot
Parking
- 2 Car Attached Garage
Property Views
- Lake
- Ski Resort
- Mountain
Home Design
- Ranch Style House
- Mountain Contemporary Architecture
- Wood Frame Construction
- Shingle Roof
- Composition Roof
- Metal Roof
Interior Spaces
- 3,161 Sq Ft Home
- Ceiling height of 9 feet or more
- Ceiling Fan
- 2 Fireplaces
- Wood Flooring
- ENERGY STAR Qualified Washer
Kitchen
- Oven
- Microwave
- ENERGY STAR Qualified Refrigerator
- Freezer
- ENERGY STAR Qualified Dishwasher
- Disposal
Bedrooms and Bathrooms
- 3 Bedrooms
Eco-Friendly Details
- ENERGY STAR Qualified Equipment
Utilities
- Forced Air Heating and Cooling System
- Natural Gas Connected
- High Speed Internet
- Phone Available
- Cable TV Available
Community Details
- Shoreline Subdivision
- Common Area
Listing and Financial Details
- Property Available on 8/15/25
- 12 Month Lease Term
- Assessor Parcel Number 00-0021-5246
Map
Property History
| Date | Event | Price | List to Sale | Price per Sq Ft |
|---|---|---|---|---|
| 08/23/2025 08/23/25 | For Rent | $6,500 | -- | -- |
Source: Park City Board of REALTORS®
MLS Number: 12503822
APN: 00-0021-5246
- 11517 N Perspective Dr
- 375 E Kayak Dr Unit 205
- 375 E Kayak Dr
- 11701 N Deepwater Dr
- 383 E Kayak Dr Unit 206
- 383 E Kayak Dr
- 11522 N Deepwater Dr
- 389 E Kayak Dr Unit 207
- 389 E Kayak Dr
- 11524 N Deepwater Dr Unit X
- 11516 N Deepwater Dr
- 11518 N Deepwater Dr
- 11512 N Deepwater Dr Unit S
- 11536 N Deepwater Dr Unit Aa
- 456 E Kayak Dr
- 456 E Kayak Dr Unit 217
- 11538 N Deepwater Dr Unit Bb
- 11663 N Deepwater Dr
- 11663 N Deepwater Dr Unit 326
- 11493 N Deepwater Dr Unit Mm
- 11525 N Upside Dr
- 11539 N Vantage Ln
- 594 E Silver Hill Loop
- 674 E Silver Hill Loop
- 368 E Overlook Loop
- 11624 N White Tail Ct
- 11554 N Soaring Hawk Ln
- 12737 N Belaview Way Unit ID1282845P
- 10352 N Sightline Cir
- 12774 N Deer Mountain Blvd
- 13331 N Highmark Ct
- 13331 N Highmark Ct Unit 13331
- 13331 N Highmark Ct
- 1364 W Stillwater Dr Unit 2059
- 13795 N Deer Canyon Dr
- 14261 N Council Fire Trail
- 14362 Rendezvous Trail
- 14362 N Rendezvous Trail
- 3450 E Ridgeway Ct
- 33696 Solamere Dr







