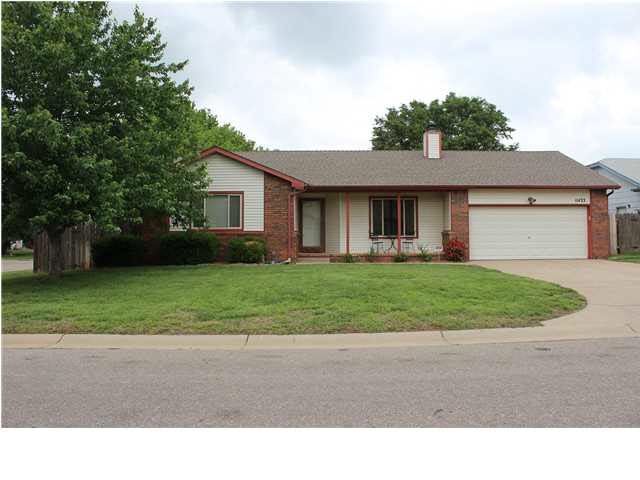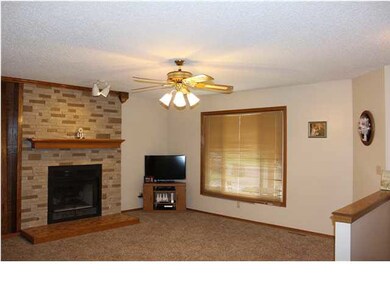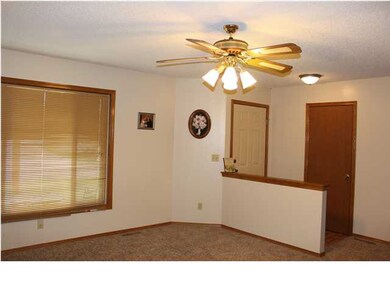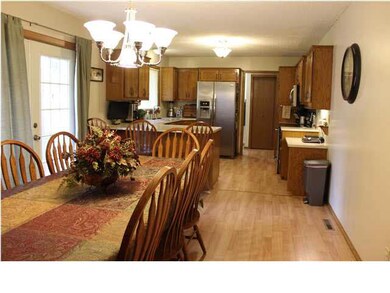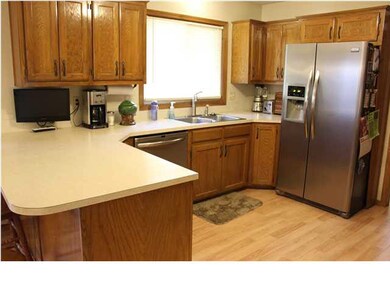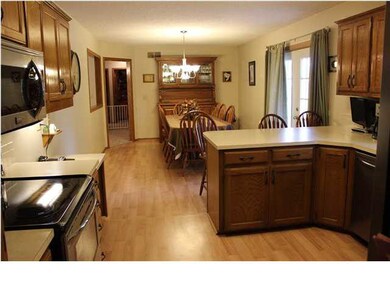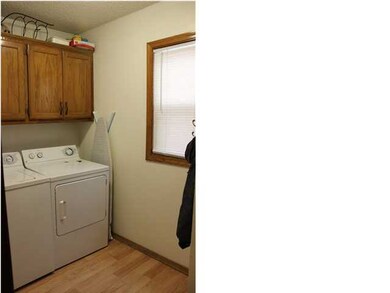
11422 W Bekemeyer St Wichita, KS 67212
Far West Wichita NeighborhoodHighlights
- Spa
- Whirlpool Bathtub
- Home Office
- Ranch Style House
- Game Room
- Covered patio or porch
About This Home
As of August 2017NEW CARPET, NEW APPLIANCES, WET BAR, LARGE KITCHEN, COVERED PATIO, SEPARATE MAIN FLOOR LAUNDRY, WHIRLPOOL TUB, CUSTOM TREE HOUSE, LARGE MASTER BEDROOM WITH MASTER BATH, LIVING ROOM, SEPARATE FAMILY ROOM, BAR AREA!!! THIS HOUSE HAS EVERYTHING WITH OVER 2900 SQ FEET OF LIVING AREA! THERE IS A BONUS ROOM/OFFICE IN THE BASEMENT COULD BE USED AS A 5TH BEDROOM IF NEEDED! THE WET BAR WITH BEAUTIFUL STAINED CONCRETE IS GREAT FOR WATCHING SPORTS AND ENTERTAINING ALL EQUIPPED WITH DISHWASHER, MICROWAVE AND 3-TAP SYSTEM AND ROOM FOR A FULL SIZE REFRIGERATOR. THE BASEMENT AND PATIO ARE WIRED FOR SURROUND SOUND AND PATIO HAS HOOK UPS FOR MP3 PLAYER. THE GARAGE HAS 2 - 20AMP CIRCUITS FOR THE PERFECT "WORK SHOP". ALL LOCATED IN THE DESIRABLE WEST WICHITA AREA. SCHEDULE YOUR SHOWING TODAY.
Last Agent to Sell the Property
Keller Williams Hometown Partners License #00232505 Listed on: 05/26/2014
Home Details
Home Type
- Single Family
Est. Annual Taxes
- $1,765
Year Built
- Built in 1987
Lot Details
- 8,480 Sq Ft Lot
- Wood Fence
- Sprinkler System
Home Design
- Ranch Style House
- Frame Construction
- Composition Roof
- Vinyl Siding
Interior Spaces
- Wet Bar
- Wired For Sound
- Built-In Desk
- Ceiling Fan
- Self Contained Fireplace Unit Or Insert
- Attached Fireplace Door
- Gas Fireplace
- Window Treatments
- Family Room
- Living Room with Fireplace
- Combination Kitchen and Dining Room
- Home Office
- Game Room
- Laminate Flooring
Kitchen
- Breakfast Bar
- Oven or Range
- Electric Cooktop
- Range Hood
- Microwave
- Dishwasher
- Disposal
Bedrooms and Bathrooms
- 4 Bedrooms
- En-Suite Primary Bedroom
- Whirlpool Bathtub
- Shower Only
Laundry
- Laundry Room
- Laundry on main level
- 220 Volts In Laundry
Finished Basement
- Basement Fills Entire Space Under The House
- Bedroom in Basement
- Finished Basement Bathroom
- Natural lighting in basement
Home Security
- Home Security System
- Storm Doors
Parking
- 2 Car Attached Garage
- Garage Door Opener
Outdoor Features
- Spa
- Covered patio or porch
- Rain Gutters
Schools
- Peterson Elementary School
- Wilbur Middle School
- Northwest High School
Utilities
- Forced Air Heating and Cooling System
- Heating System Uses Gas
Community Details
- Golden Hills Subdivision
Ownership History
Purchase Details
Purchase Details
Home Financials for this Owner
Home Financials are based on the most recent Mortgage that was taken out on this home.Purchase Details
Home Financials for this Owner
Home Financials are based on the most recent Mortgage that was taken out on this home.Purchase Details
Home Financials for this Owner
Home Financials are based on the most recent Mortgage that was taken out on this home.Purchase Details
Home Financials for this Owner
Home Financials are based on the most recent Mortgage that was taken out on this home.Similar Homes in Wichita, KS
Home Values in the Area
Average Home Value in this Area
Purchase History
| Date | Type | Sale Price | Title Company |
|---|---|---|---|
| Interfamily Deed Transfer | -- | None Available | |
| Warranty Deed | -- | Security 1St Title | |
| Warranty Deed | -- | Security 1St Title | |
| Warranty Deed | -- | 1St Am | |
| Warranty Deed | -- | Lawyers Title Insurance Corp |
Mortgage History
| Date | Status | Loan Amount | Loan Type |
|---|---|---|---|
| Open | $125,000 | New Conventional | |
| Previous Owner | $156,655 | New Conventional | |
| Previous Owner | $137,464 | FHA | |
| Previous Owner | $124,247 | New Conventional | |
| Previous Owner | $109,186 | FHA |
Property History
| Date | Event | Price | Change | Sq Ft Price |
|---|---|---|---|---|
| 08/29/2017 08/29/17 | Sold | -- | -- | -- |
| 07/13/2017 07/13/17 | Pending | -- | -- | -- |
| 06/30/2017 06/30/17 | For Sale | $169,900 | +3.0% | $61 / Sq Ft |
| 07/18/2014 07/18/14 | Sold | -- | -- | -- |
| 06/07/2014 06/07/14 | Pending | -- | -- | -- |
| 05/26/2014 05/26/14 | For Sale | $164,900 | -- | $57 / Sq Ft |
Tax History Compared to Growth
Tax History
| Year | Tax Paid | Tax Assessment Tax Assessment Total Assessment is a certain percentage of the fair market value that is determined by local assessors to be the total taxable value of land and additions on the property. | Land | Improvement |
|---|---|---|---|---|
| 2025 | $2,953 | $28,647 | $6,555 | $22,092 |
| 2023 | $2,953 | $24,357 | $4,784 | $19,573 |
| 2022 | $2,720 | $24,357 | $4,508 | $19,849 |
| 2021 | $2,605 | $22,759 | $3,128 | $19,631 |
| 2020 | $2,540 | $22,115 | $3,128 | $18,987 |
| 2019 | $2,331 | $20,286 | $3,128 | $17,158 |
| 2018 | $2,266 | $19,677 | $2,438 | $17,239 |
| 2017 | $2,137 | $0 | $0 | $0 |
| 2016 | $2,134 | $0 | $0 | $0 |
| 2015 | $2,119 | $0 | $0 | $0 |
| 2014 | $1,739 | $0 | $0 | $0 |
Agents Affiliated with this Home
-

Seller's Agent in 2017
Bill J Graham
Graham, Inc., REALTORS
(316) 708-4516
48 in this area
683 Total Sales
-
C
Buyer's Agent in 2017
Connie Oldfather
J.P. Weigand & Sons
-

Seller's Agent in 2014
Jamie Hanson
Keller Williams Hometown Partners
(316) 253-3573
34 in this area
505 Total Sales
-

Buyer's Agent in 2014
BRIANNA BRANINE
High Point Realty, LLC
(316) 941-6788
4 in this area
56 Total Sales
Map
Source: South Central Kansas MLS
MLS Number: 367903
APN: 134-18-0-31-04-017.00
- 11610 W Bekemeyer St
- 11307 W Delano St
- 11714 W Hickory Ln
- 11110 W Central Ave
- 1031 N 119th Ct W
- 11105 W Jennie Cir
- 733 N Cedar Downs Ct
- 729 N Cedar Down Cir
- 821 N Cedar Downs Cir
- 817 N Cedar Downs Cir
- 813 N Cedar Downs Cir
- 809 N Cedar Downs Cir
- 805 N Cedar Downs Cir
- 801 N Cedar Downs Cir
- 825 N Cedar Downs Cir
- 829 N Cedar Downs Cir
- 828 N Cedar Downs Cir
- 824 N Cedar Downs Cir
- 820 N Cedar Downs Cir
- 816 N Cedar Downs Cir
