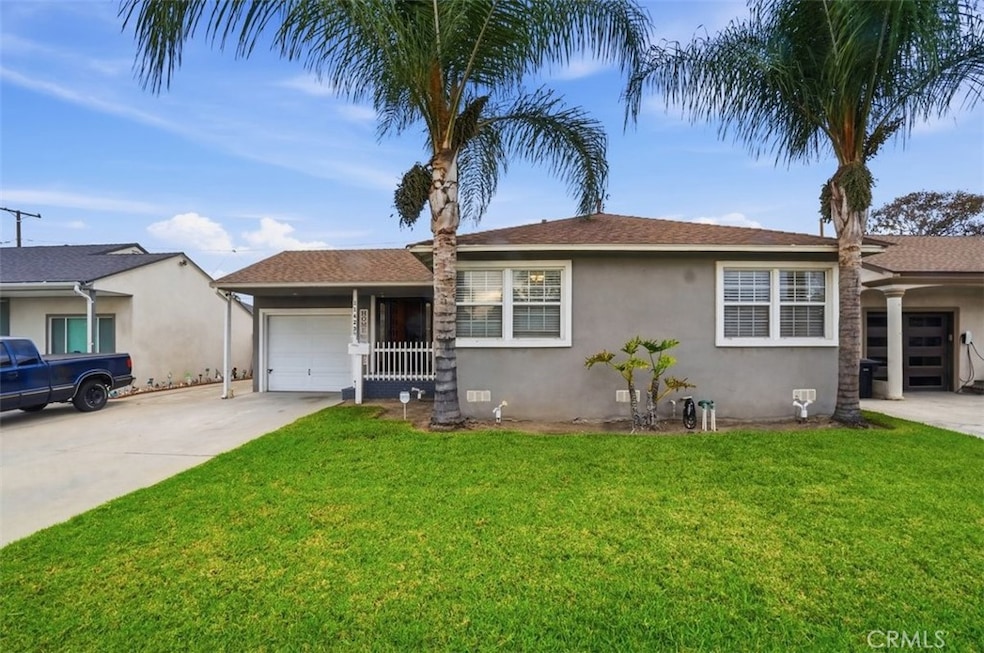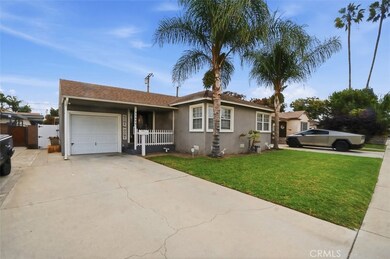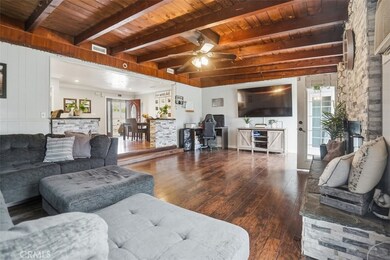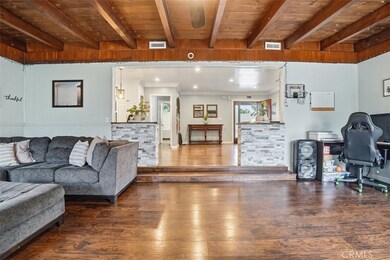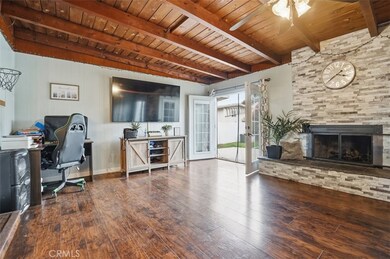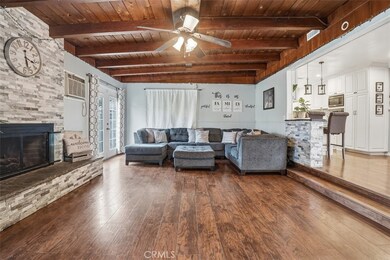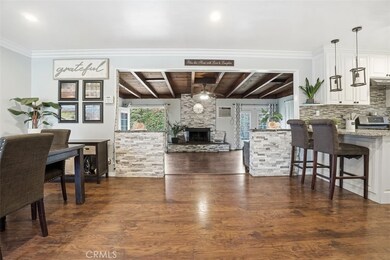11423 Fredson St Santa Fe Springs, CA 90670
Los Nietos NeighborhoodHighlights
- No HOA
- Neighborhood Views
- Laundry Room
- Santa Fe High School Rated A-
- 1 Car Attached Garage
- Central Air
About This Home
Experience Elevated Living in Santa Fe Springs California
Welcome to 11423 Fredson Street, a beautifully updated home that blends timeless charm with modern comfort. Nestled on a quiet, well-kept street. This elegant single-family home offers a serene lifestyle with premium convenience.
As you step inside you will be greeted by a bright, inviting living room adorned with rich hardwood flooring, stunning exposed beams and an inviting gas/wood-burning fireplace. It is a perfect centerpiece for cozy evenings or sophisticated gatherings. With approximately 1,218 sq ft of thoughtfully designed living space, this home provides both openness and intimacy. The residence sits on a spacious 5,355 sq ft lot, offering a private outdoor oasis ideal for morning coffee, weekend relaxation, or stylish entertaining. Enjoy the ease of an attached garage, a long driveway, and a beautifully manicured setting that enhances the home’s curb appeal.
:Luxury Features & Highlights:
Elegant hardwood floors, elegantly exposed ceiling beams open concept and a classic fireplace that creates a warm, upscale atmosphere.
Bright, spacious floor plan ideal for refined living
Large private yard — perfect for outdoor lounging, gardening, or entertaining
Quiet, established neighborhood with exceptional pride of ownership
Convenient access to the 605 freeway, shopping, dining, and local parks
Near top community schools, including Jersey Avenue Elementary
Comfort systems include wall heating and A/C to keep the home pleasant year-round Whether you're seeking a peaceful retreat or a place to entertain with style, 11423 Fredson Street delivers comfort, charm, and elevated living in one of Santa Fe Springs’ most desirable residential pockets.
Listing Agent
Synergy Real Estate Brokerage Phone: 562-206-6949 License #01826957 Listed on: 11/21/2025

Home Details
Home Type
- Single Family
Est. Annual Taxes
- $5,189
Year Built
- Built in 1950
Lot Details
- 5,357 Sq Ft Lot
- Level Lot
Parking
- 1 Car Attached Garage
Home Design
- Entry on the 1st floor
Interior Spaces
- 1,218 Sq Ft Home
- 1-Story Property
- Furniture Can Be Negotiated
- Living Room with Fireplace
- Den with Fireplace
- Neighborhood Views
Bedrooms and Bathrooms
- 2 Main Level Bedrooms
- 1 Full Bathroom
Laundry
- Laundry Room
- Dryer
Outdoor Features
- Exterior Lighting
- Rain Gutters
Location
- Suburban Location
Utilities
- Central Air
- Heating Available
Listing and Financial Details
- Security Deposit $3,500
- Rent includes gardener
- 24-Month Minimum Lease Term
- Available 11/22/25
- Tax Lot 1235
- Tax Tract Number 32569
- Assessor Parcel Number 8002005013
Community Details
Overview
- No Home Owners Association
Pet Policy
- Call for details about the types of pets allowed
- Pet Deposit $50
Map
Source: California Regional Multiple Listing Service (CRMLS)
MLS Number: PW25264923
APN: 8002-005-013
- 9700 Jersey Ave Unit 194
- 9700 Jersey Ave Unit 182
- 9760 Jersey Ave Unit 173
- 11523 Willins St
- 11549 Burke St
- 9871 Alburtis Ave Unit 38
- 9861 Alburtis Ave Unit 25
- 9813 Houghton Ave
- 11418 Flossmoor Rd
- 9950 La Docena Ln
- 9822 Bartley Ave
- 8640 Westman Ave
- 8431 Morrill Ave
- 8428 1/2 Norwalk Blvd
- 11544 Promenade Dr
- 10003 Aspen Cir
- 8849 Pico Vista Rd
- 8348 Norwalk Blvd
- 8117 Norwalk Blvd Unit 16
- 11744 Glenworth St
- 9353 Pioneer Blvd
- 11544 Burke St Unit B
- 12257 Heritage Springs Dr
- 10410 Orchid Way
- 8121 Broadway Ave
- 9554 Telegraph Rd
- 7901 Duchess Dr
- 10829 Fulton Wells Ave
- 11850 E Florence Ave
- 9327 Myron St Unit 1/2
- 9330 Telegraph Rd
- 9252 Telegraph Rd
- 9156 Burke St
- 9128 Burke St
- 8222 Rosemead Blvd
- 8840 Lindell Ave
- 12358 Primrose Ave
- 9210 Lochinvar Dr
- 7711 Rosemead Blvd
- 7466 Rosemead Blvd Unit 213
