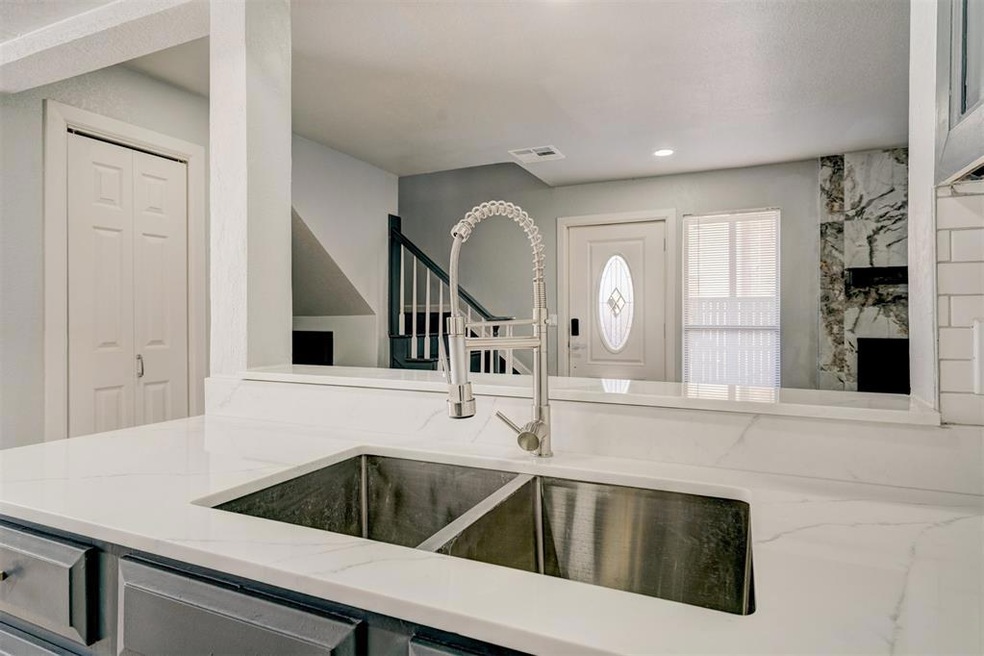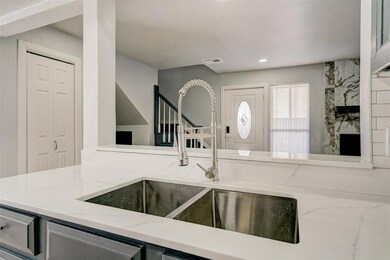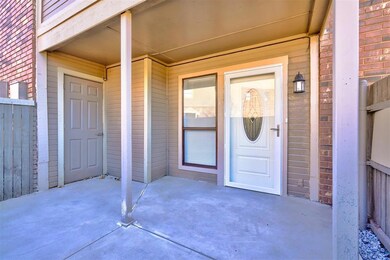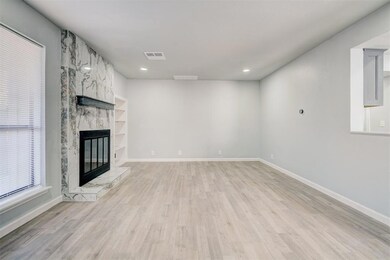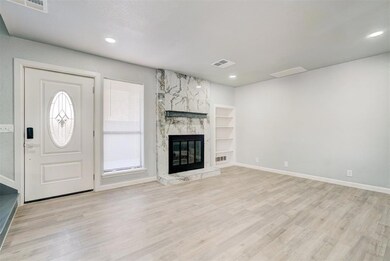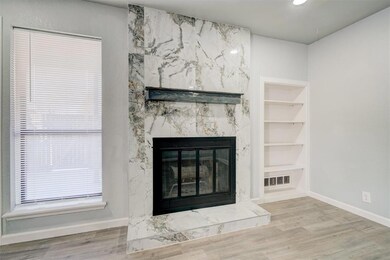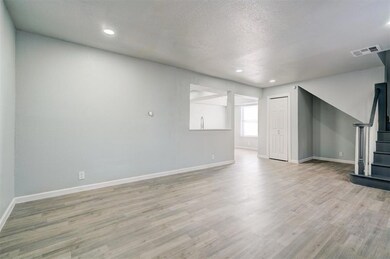
11423 Springhollow Rd Unit 1208 Oklahoma City, OK 73120
Quail Creek NeighborhoodHighlights
- Outdoor Pool
- Covered patio or porch
- Interior Lot
- Traditional Architecture
- Balcony
- Laundry Room
About This Home
As of March 2025Welcome to the Springhollow Condos at Quail Creek! This beautiful, fully renovated 2-bedroom, 2.5-bathroom condo is absolutely stunning with luxurious amenities throughout! Located in the desirable North OKC area with close proximity to Lake Hefner, walking trails, and the lakeside restaurants - you'll find yourself ideally located in OKC! The open floor plan features bright, spacious living areas with designer touches, modern flooring, and calming neutral color tones throughout. The living, kitchen, and dining areas are truly the heart of the home - featuring a stunning tile fireplace, and an open flow to your kitchen and dining areas. Fully upgraded kitchen with sleek quartz countertops with waterfall ledge, all-new stainless steel appliances, and pantry space. Off the kitchen is the downstairs half bath with high-end finishes and laundry space. Both bedrooms are spacious with large walk-in closets, and include private upgraded bathrooms with spa-like features - tile surround shower and bathtub, quartz vanities, tile floors, and high-end vanity mirrors. The primary bedroom features a private walk-out balcony/patio and storage closet offering a great place to retreat. Additional upgrades/features include ceiling fans in all bedrooms, LED recessed lighting added in the living room and kitchen w/dimmer switch, new front door w/keyless entry and storm door, new balcony sliding doors, new patio concrete at front entry, Smart Thermostat, all new flooring with LVT downstairs offering low maintenance and new carpets in the bedrooms and closets. Easy access to Hefner Pkwy, Kilpatrick Turnpike, and shops along Memorial and May Ave. Additional amenities included with the HOA: Covered parking space, community pool, and exterior maintenance of condos. This home is a must see!
Property Details
Home Type
- Condominium
Est. Annual Taxes
- $1,135
Year Built
- Built in 1983
Lot Details
- North Facing Home
- Wood Fence
HOA Fees
- $283 Monthly HOA Fees
Home Design
- Traditional Architecture
- Modern Architecture
- Slab Foundation
- Brick Frame
- Composition Roof
Interior Spaces
- 1,148 Sq Ft Home
- 2-Story Property
- Ceiling Fan
- Wood Burning Fireplace
- Window Treatments
- Laundry Room
Kitchen
- Electric Oven
- Electric Range
- Free-Standing Range
- Microwave
- Dishwasher
Flooring
- Carpet
- Tile
- Vinyl
Bedrooms and Bathrooms
- 2 Bedrooms
Home Security
Parking
- Carport
- Driveway
Pool
- Outdoor Pool
- Fence Around Pool
Outdoor Features
- Balcony
- Covered patio or porch
Schools
- Quail Creek Elementary School
- John Marshall Middle School
- John Marshall High School
Utilities
- Central Heating and Cooling System
- Programmable Thermostat
- Cable TV Available
Community Details
Overview
- Association fees include insurance, maintenance common areas, maintenance exterior, partial utilities, pool
- Mandatory home owners association
Security
- Storm Doors
Ownership History
Purchase Details
Home Financials for this Owner
Home Financials are based on the most recent Mortgage that was taken out on this home.Purchase Details
Purchase Details
Home Financials for this Owner
Home Financials are based on the most recent Mortgage that was taken out on this home.Purchase Details
Home Financials for this Owner
Home Financials are based on the most recent Mortgage that was taken out on this home.Purchase Details
Purchase Details
Similar Homes in Oklahoma City, OK
Home Values in the Area
Average Home Value in this Area
Purchase History
| Date | Type | Sale Price | Title Company |
|---|---|---|---|
| Warranty Deed | $146,000 | Milestone Title Services | |
| Warranty Deed | $146,000 | Milestone Title Services | |
| Warranty Deed | $86,000 | Legacy Title Of Oklahoma | |
| Warranty Deed | $80,000 | American Eagle Title Group | |
| Warranty Deed | $56,500 | Capitol Abs & Title Co | |
| Warranty Deed | $55,000 | Capitol Abstract & Title Co | |
| Quit Claim Deed | -- | Accommodation |
Mortgage History
| Date | Status | Loan Amount | Loan Type |
|---|---|---|---|
| Previous Owner | $82,508 | VA | |
| Previous Owner | $82,570 | New Conventional | |
| Previous Owner | $81,817 | VA | |
| Previous Owner | $46,400 | Purchase Money Mortgage |
Property History
| Date | Event | Price | Change | Sq Ft Price |
|---|---|---|---|---|
| 03/24/2025 03/24/25 | Sold | $145,550 | -2.9% | $127 / Sq Ft |
| 03/10/2025 03/10/25 | Pending | -- | -- | -- |
| 03/04/2025 03/04/25 | For Sale | $149,900 | 0.0% | $131 / Sq Ft |
| 02/02/2025 02/02/25 | Pending | -- | -- | -- |
| 01/16/2025 01/16/25 | Price Changed | $149,900 | -3.2% | $131 / Sq Ft |
| 12/05/2024 12/05/24 | For Sale | $154,900 | +93.9% | $135 / Sq Ft |
| 08/24/2018 08/24/18 | Sold | $79,900 | 0.0% | $71 / Sq Ft |
| 06/22/2018 06/22/18 | Pending | -- | -- | -- |
| 05/30/2018 05/30/18 | For Sale | $79,900 | +15.0% | $71 / Sq Ft |
| 09/09/2016 09/09/16 | Sold | $69,500 | -3.5% | $62 / Sq Ft |
| 07/28/2016 07/28/16 | Pending | -- | -- | -- |
| 07/14/2016 07/14/16 | For Sale | $72,000 | -- | $64 / Sq Ft |
Tax History Compared to Growth
Tax History
| Year | Tax Paid | Tax Assessment Tax Assessment Total Assessment is a certain percentage of the fair market value that is determined by local assessors to be the total taxable value of land and additions on the property. | Land | Improvement |
|---|---|---|---|---|
| 2024 | $1,135 | $9,702 | $849 | $8,853 |
| 2023 | $1,135 | $9,240 | $879 | $8,361 |
| 2022 | $1,035 | $8,800 | $1,078 | $7,722 |
| 2021 | $1,023 | $8,690 | $1,078 | $7,612 |
| 2020 | $1,035 | $8,690 | $1,078 | $7,612 |
| 2019 | $1,034 | $8,690 | $1,078 | $7,612 |
| 2018 | $861 | $7,590 | $0 | $0 |
| 2017 | $823 | $7,259 | $983 | $6,276 |
| 2016 | $770 | $6,786 | $983 | $5,803 |
| 2015 | $777 | $6,786 | $959 | $5,827 |
| 2014 | $736 | $6,463 | $1,076 | $5,387 |
Agents Affiliated with this Home
-
Phillip Kitchen

Seller's Agent in 2025
Phillip Kitchen
Keller Williams Realty Elite
(405) 519-0250
2 in this area
121 Total Sales
-
Chequita Hawkins

Buyer's Agent in 2025
Chequita Hawkins
Keller Williams Realty Elite
(405) 826-2045
1 in this area
142 Total Sales
-

Seller's Agent in 2018
Erin Allen
Chinowth & Cohen
-
Lily Baker

Buyer's Agent in 2018
Lily Baker
Chamberlain Realty LLC
(405) 777-3335
43 Total Sales
-
Gary Atchley

Seller's Agent in 2016
Gary Atchley
Keller Williams Central OK ED
(405) 531-1469
1 in this area
201 Total Sales
Map
Source: MLSOK
MLS Number: 1146280
APN: 122561208
- 11417 Springhollow Rd Unit 905
- 11600 Haven Way
- 11921 Shady Trail Ln
- 11112 Springhollow Ct
- 3132 Rosewood Ln
- 11008 Blue Sage Rd
- 3117 Birch Bark Ln
- 3305 W Rock Creek Rd
- 3512 Partridge Rd
- 3400 Twelve Oaks Rd
- 3101 Rosewood Ln
- 3408 Partridge Rd
- 11200 Thorn Ridge Rd
- 3404 Partridge Rd
- 10912 Willow Grove Rd
- 3024 Rock Ridge Place
- 10900 Willow Grove Rd
- 3233 Hickory Stick Rd
- 3605 Maple Ridge Ct
- 11000 Magnolia Park
