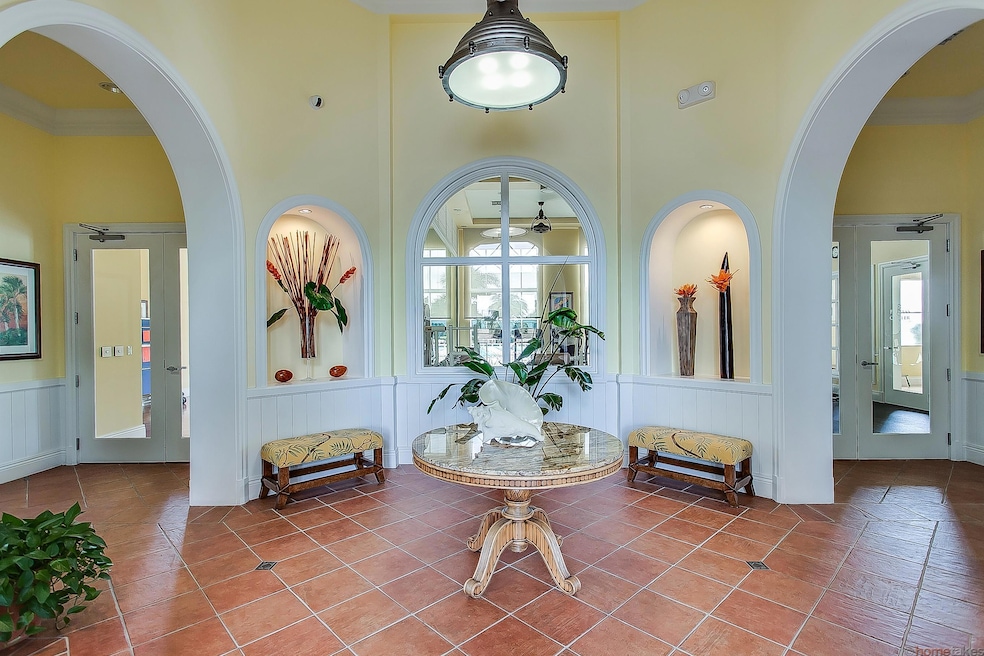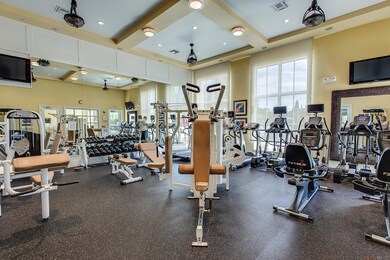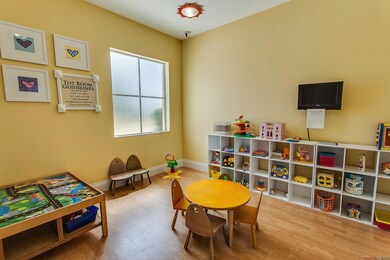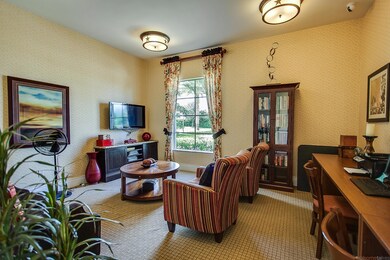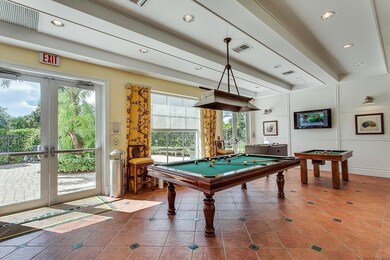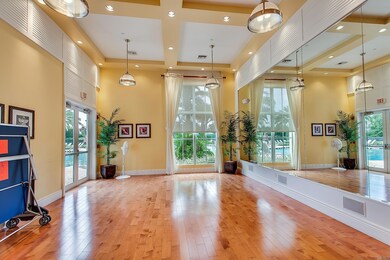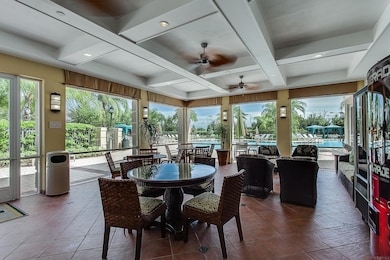
11423 SW Fieldstone Way Port Saint Lucie, FL 34987
Tradition NeighborhoodHighlights
- Room in yard for a pool
- Roman Tub
- Mediterranean Architecture
- Clubhouse
- Garden View
- Great Room
About This Home
As of April 20225 Bedroom, 4.5 Bathroom, 3 garage ALL CBS Oceanside model in desirable gated community of TownPark at Tradition. 3,242 square feet under AC. Plenty of bedrooms, including one on the ground floor with en-suite bathroom. The formal living room and and family room wrap around an incredible outdoor space consisting of a covered porch and a spectacular outdoor kitchen, fireplace and pavilion surround by lush tropical landscaping. Large kitchen with cook island, granite, stainless steel and plenty of cabinets. Tile on the diagonal on the first level. Laminate flooring upstairs. Room for a pool in the backyard. Walk to the clubhouse and resort style amenities. Located in Tradition - a master planned community in the heart of Florida's Treasure Coast. Buy a home here and get a community.
Home Details
Home Type
- Single Family
Est. Annual Taxes
- $7,822
Year Built
- Built in 2013
Lot Details
- 8,154 Sq Ft Lot
- Fenced
- Interior Lot
- Sprinkler System
HOA Fees
- $319 Monthly HOA Fees
Parking
- 3 Car Attached Garage
- Garage Door Opener
- Driveway
Home Design
- Mediterranean Architecture
- Concrete Roof
Interior Spaces
- 3,228 Sq Ft Home
- 2-Story Property
- Ceiling Fan
- Single Hung Metal Windows
- Entrance Foyer
- Great Room
- Family Room
- Combination Kitchen and Dining Room
- Garden Views
Kitchen
- Electric Range
- Microwave
- Dishwasher
- Disposal
Flooring
- Laminate
- Ceramic Tile
Bedrooms and Bathrooms
- 5 Bedrooms
- Walk-In Closet
- Roman Tub
Laundry
- Laundry Room
- Dryer
- Washer
Home Security
- Home Security System
- Security Gate
- Fire and Smoke Detector
Outdoor Features
- Room in yard for a pool
- Open Patio
- Outdoor Grill
- Porch
Utilities
- Central Heating and Cooling System
- Electric Water Heater
- Cable TV Available
Listing and Financial Details
- Assessor Parcel Number 431650005120009
Community Details
Overview
- Association fees include management, common areas, cable TV, recreation facilities
- Townpark At Tradition Subdivision
Amenities
- Clubhouse
- Billiard Room
- Community Library
Recreation
- Tennis Courts
- Community Basketball Court
- Community Pool
- Community Spa
- Trails
Security
- Resident Manager or Management On Site
- Phone Entry
Ownership History
Purchase Details
Home Financials for this Owner
Home Financials are based on the most recent Mortgage that was taken out on this home.Purchase Details
Home Financials for this Owner
Home Financials are based on the most recent Mortgage that was taken out on this home.Purchase Details
Purchase Details
Purchase Details
Home Financials for this Owner
Home Financials are based on the most recent Mortgage that was taken out on this home.Similar Homes in Port Saint Lucie, FL
Home Values in the Area
Average Home Value in this Area
Purchase History
| Date | Type | Sale Price | Title Company |
|---|---|---|---|
| Warranty Deed | $615,000 | Fort Lauderdale Law Group Sout | |
| Warranty Deed | $395,000 | Patch Reef Title Co Inc | |
| Warranty Deed | $302,000 | Attorney | |
| Interfamily Deed Transfer | -- | Attorney | |
| Special Warranty Deed | $314,700 | Founders Title |
Mortgage History
| Date | Status | Loan Amount | Loan Type |
|---|---|---|---|
| Previous Owner | $399,246 | VA | |
| Previous Owner | $321,419 | VA | |
| Closed | $0 | Unknown |
Property History
| Date | Event | Price | Change | Sq Ft Price |
|---|---|---|---|---|
| 04/22/2022 04/22/22 | Sold | $615,000 | -2.2% | $191 / Sq Ft |
| 03/23/2022 03/23/22 | Pending | -- | -- | -- |
| 03/04/2022 03/04/22 | For Sale | $629,000 | +59.2% | $195 / Sq Ft |
| 03/29/2018 03/29/18 | Sold | $395,000 | -1.3% | $122 / Sq Ft |
| 02/27/2018 02/27/18 | Pending | -- | -- | -- |
| 02/13/2018 02/13/18 | For Sale | $400,000 | -- | $124 / Sq Ft |
Tax History Compared to Growth
Tax History
| Year | Tax Paid | Tax Assessment Tax Assessment Total Assessment is a certain percentage of the fair market value that is determined by local assessors to be the total taxable value of land and additions on the property. | Land | Improvement |
|---|---|---|---|---|
| 2024 | $13,007 | $519,200 | $96,200 | $423,000 |
| 2023 | $13,007 | $551,300 | $103,600 | $447,700 |
| 2022 | $10,433 | $444,600 | $103,600 | $341,000 |
| 2021 | $9,275 | $330,300 | $45,200 | $285,100 |
| 2020 | $9,226 | $319,400 | $45,200 | $274,200 |
| 2019 | $1,369 | $321,300 | $45,200 | $276,100 |
| 2018 | $7,932 | $312,528 | $0 | $0 |
| 2017 | $7,882 | $306,100 | $44,000 | $262,100 |
| 2016 | $8,331 | $278,900 | $44,000 | $234,900 |
| 2015 | $7,021 | $222,200 | $32,000 | $190,200 |
| 2014 | $7,290 | $245,800 | $0 | $0 |
Agents Affiliated with this Home
-
Andres Garcia
A
Seller's Agent in 2022
Andres Garcia
Keller Williams Realty of PSL
(772) 940-4769
8 in this area
42 Total Sales
-
Cesar Trujillo
C
Seller's Agent in 2018
Cesar Trujillo
Keller Williams Realty of PSL
(772) 626-2504
207 in this area
400 Total Sales
Map
Source: BeachesMLS
MLS Number: R10405526
APN: 43-16-500-0512-0009
- 11454 SW Fieldstone Way
- 11471 SW Hillcrest Cir
- 11690 SW Rockville Ct
- 11400 SW Reston Ct
- 11399 SW Hawkins Terrace
- 11881 SW Crestwood Cir
- 11891 SW Crestwood Cir
- 11461 SW Lyra Dr
- 11453 SW Lyra Dr
- 11296 SW Barton Way
- 11380 SW Lyra Dr
- 11240 SW Wyndham Way
- 11762 SW Waterford Isle Way
- 11273 SW Stockton Place
- 11524 SW Lyra Dr
- 11454 SW Hawkins Terrace
- 12078 SW Jasper Lake Way
- 11298 SW Stockton Place
- 11948 SW Crestwood Cir
- 11533 SW Lyra Dr
