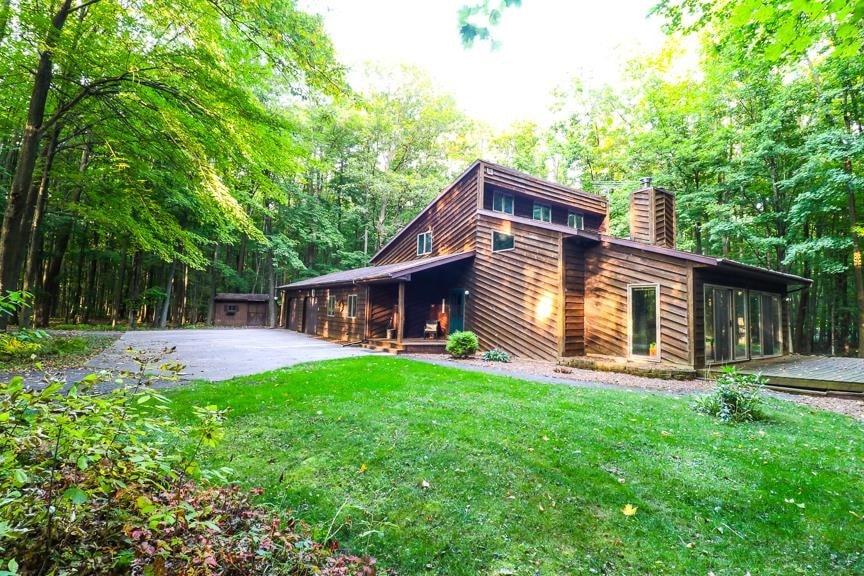114235 Quincy Ln Marshfield, WI 54449
Estimated payment $2,483/month
Highlights
- Hot Property
- Open Floorplan
- Contemporary Architecture
- Marshfield High School Rated A
- Deck
- Cathedral Ceiling
About This Home
Tucked away on a picturesque, tree-lined driveway, this beautifully crafted contemporary home offers the perfect blend of privacy, comfort, and quality—all just minutes from Marshfield. This 3-bedroom, 2-bathroom home sits on almost 11 acres of serene land, surrounded by mature trees and abundant wildlife. Designed with both style and functionality in mind, it features cathedral ceilings, exposed wood beams, and a stunning double-sided fireplace that creates a cozy ambiance in both the living room and adjoining sunroom. The spacious sunroom leads out to a large deck through sliding glass doors, ideal for entertaining or simply enjoying the peaceful surroundings. A screened-in porch, accessible from both the primary suite and kitchen, provides a tranquil spot to unwind while overlooking the peaceful wooded landscape. The main floor also includes a laundry room and a large primary suite with a walk-in closet and private porch access.
Listing Agent
SUCCESS REALTY INC Brokerage Phone: 715-897-1869 License #79133-94 Listed on: 09/15/2025
Home Details
Home Type
- Single Family
Est. Annual Taxes
- $4,229
Year Built
- Built in 1984
Lot Details
- 10.79 Acre Lot
- Level Lot
Home Design
- Contemporary Architecture
- Poured Concrete
- Shingle Roof
- Wood Siding
- Radon Mitigation System
Interior Spaces
- 2,492 Sq Ft Home
- 1.5-Story Property
- Open Floorplan
- Beamed Ceilings
- Cathedral Ceiling
- Ceiling Fan
- Wood Burning Fireplace
- Window Treatments
- Loft
- Lower Floor Utility Room
Kitchen
- Range
- Microwave
- Dishwasher
- Disposal
Flooring
- Wood
- Carpet
- Tile
Bedrooms and Bathrooms
- 3 Bedrooms
- Main Floor Bedroom
- Bathroom on Main Level
- 2 Full Bathrooms
Laundry
- Laundry Room
- Laundry on main level
- Dryer
- Washer
Unfinished Basement
- Partial Basement
- Sump Pump
- Crawl Space
- Basement Storage
Home Security
- Carbon Monoxide Detectors
- Fire and Smoke Detector
Parking
- 2 Car Attached Garage
- Workshop in Garage
- Garage Door Opener
- Gravel Driveway
- Driveway Level
Outdoor Features
- Deck
- Screened Patio
- Storage Shed
Utilities
- Forced Air Heating and Cooling System
- Furnace
- Propane
- Electric Water Heater
- High Speed Internet
Listing and Financial Details
- Assessor Parcel Number 05626031520988
Map
Home Values in the Area
Average Home Value in this Area
Tax History
| Year | Tax Paid | Tax Assessment Tax Assessment Total Assessment is a certain percentage of the fair market value that is determined by local assessors to be the total taxable value of land and additions on the property. | Land | Improvement |
|---|---|---|---|---|
| 2024 | $4,229 | $234,700 | $43,600 | $191,100 |
| 2023 | $3,545 | $234,700 | $43,600 | $191,100 |
| 2022 | $4,342 | $234,700 | $43,600 | $191,100 |
| 2021 | $3,832 | $234,700 | $43,600 | $191,100 |
| 2020 | $3,767 | $234,700 | $43,600 | $191,100 |
| 2019 | $3,727 | $234,700 | $43,600 | $191,100 |
| 2018 | $3,501 | $234,700 | $43,600 | $191,100 |
| 2017 | $3,981 | $234,700 | $43,600 | $191,100 |
| 2016 | $3,868 | $234,700 | $43,600 | $191,100 |
| 2015 | $3,955 | $234,700 | $43,600 | $191,100 |
| 2014 | $3,929 | $234,700 | $43,600 | $191,100 |
Property History
| Date | Event | Price | Change | Sq Ft Price |
|---|---|---|---|---|
| 09/15/2025 09/15/25 | For Sale | $399,900 | +27.0% | $160 / Sq Ft |
| 09/10/2021 09/10/21 | Sold | $315,000 | +5.0% | $126 / Sq Ft |
| 06/23/2021 06/23/21 | For Sale | $299,900 | -- | $120 / Sq Ft |
Purchase History
| Date | Type | Sale Price | Title Company |
|---|---|---|---|
| Warranty Deed | $315,000 | Badger Title | |
| Interfamily Deed Transfer | -- | None Available | |
| Interfamily Deed Transfer | -- | None Available | |
| Interfamily Deed Transfer | -- | None Available | |
| Interfamily Deed Transfer | -- | None Available | |
| Interfamily Deed Transfer | -- | None Available |
Mortgage History
| Date | Status | Loan Amount | Loan Type |
|---|---|---|---|
| Open | $290,000 | New Conventional |
Source: Central Wisconsin Multiple Listing Service
MLS Number: 22504360
APN: 056-2603-152-0988
- 207350 N Galvin Ave
- 205747 County Rd E
- 112570 Elm Tree Rd
- 111877 Old Sugarbush Ln
- 116365 Birch Tree Rd
- 118065 Kraus St Unit 118067 Kraus Street
- 118065 Kraus St Unit 118067 Kraus St
- 112104 Winterberry Cir
- Lot One Kraus St
- 211135 County Hwy E
- 110985 Candlewood Ct
- 1701 N Palmetto Ave
- 1607-1609 E Upham St
- 1407 N Peach Ave Unit Lot 215
- 1922 Pheasant Run Dr Unit 6B
- Lot #1 Meadow Ave
- 1511 N Broadway Ave
- 416 W Leonhard St
- 1110 Wildflower Dr
- 1832 Pheasant Run Dr Unit 2B
- 2400 N Peach Ave
- 1808 N Hume Ave
- 1518 N Peach Ave
- 1407 N Peach Ave
- 1626 N Fig Ave
- 810 E Harrison St
- 1007 N Hume Ave
- 905 E Grant St
- 2404 E Forest St
- 912 N Irene Ave
- 103 W 2nd St
- 1511 S Locust Ave
- 301 W 17th St
- 1506 S Adams Ave
- 701 W 17th St
- 504 E 21st St
- 801-895 W 17th St
- 200 W Mill St
- 5183 3rd Ave
- 415-417 Lotus St







