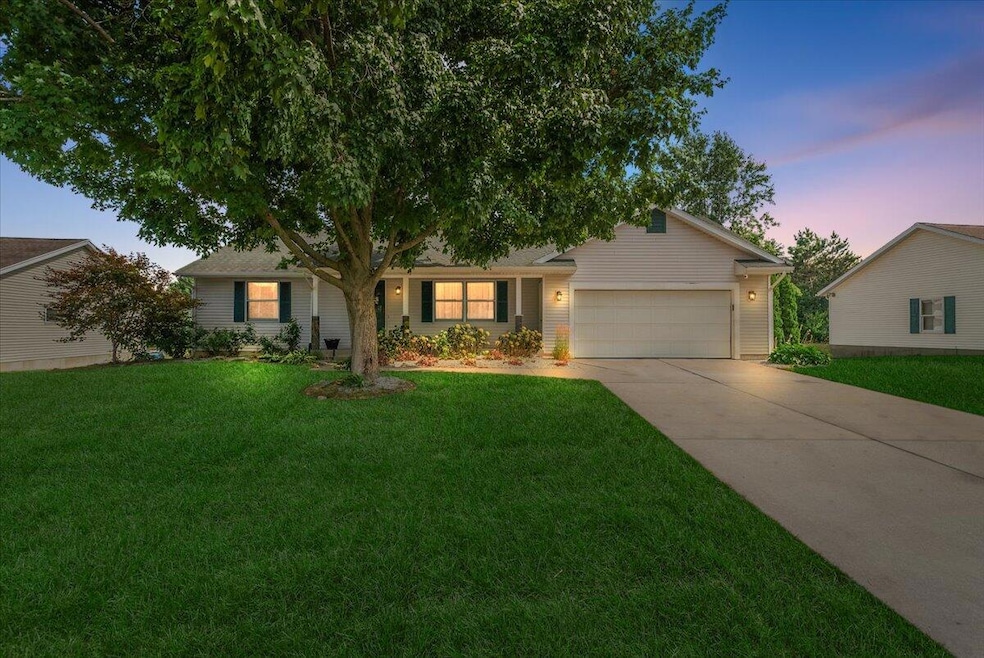
11424 Prairie Ave Allendale, MI 49401
Estimated payment $2,484/month
Highlights
- Popular Property
- Vaulted Ceiling
- Mud Room
- Deck
- 1 Fireplace
- 2 Car Attached Garage
About This Home
Your perfect mix of space, style, and location! This Allendale 4-bed, 3-bath ranch packs a punch with a smart, functional layout—2 bedrooms & 2 full baths up, 2 bedrooms & 1 full bath down in the finished lower level adding approx. 1,150 sq ft of extra living space. Entertain or unwind on the 2-tiered deck overlooking a large, fully fenced yard. The oversized 2-stall garage with bump out offers bonus storage or workshop space. Built in 1993 and set in a sought-after neighborhood, this home puts schools, shopping, and commuting routes right at your fingertips. Move-in ready—don't miss it!
Listing Agent
Five Star Real Estate (Walker) License #6501423615 Listed on: 08/12/2025

Open House Schedule
-
Saturday, August 16, 20252:00 to 3:30 pm8/16/2025 2:00:00 PM +00:008/16/2025 3:30:00 PM +00:00Add to Calendar
Home Details
Home Type
- Single Family
Est. Annual Taxes
- $3,659
Year Built
- Built in 1993
Lot Details
- 0.41 Acre Lot
- Lot Dimensions are 73x230
- Property is Fully Fenced
- Sprinkler System
- Garden
Parking
- 2 Car Attached Garage
Home Design
- Vinyl Siding
Interior Spaces
- 2-Story Property
- Vaulted Ceiling
- 1 Fireplace
- Mud Room
Kitchen
- Eat-In Kitchen
- Range
- Dishwasher
Flooring
- Carpet
- Vinyl
Bedrooms and Bathrooms
- 4 Bedrooms | 2 Main Level Bedrooms
- 3 Full Bathrooms
Laundry
- Laundry on main level
- Dryer
- Washer
Finished Basement
- Basement Fills Entire Space Under The House
- 2 Bedrooms in Basement
- Natural lighting in basement
Outdoor Features
- Deck
Utilities
- Forced Air Heating and Cooling System
- Heating System Uses Natural Gas
Map
Home Values in the Area
Average Home Value in this Area
Tax History
| Year | Tax Paid | Tax Assessment Tax Assessment Total Assessment is a certain percentage of the fair market value that is determined by local assessors to be the total taxable value of land and additions on the property. | Land | Improvement |
|---|---|---|---|---|
| 2025 | $3,659 | $154,400 | $0 | $0 |
| 2024 | $3,179 | $154,400 | $0 | $0 |
| 2023 | $3,034 | $127,300 | $0 | $0 |
| 2022 | $3,326 | $122,700 | $0 | $0 |
| 2021 | $3,229 | $112,300 | $0 | $0 |
| 2020 | $3,192 | $108,800 | $0 | $0 |
| 2019 | $3,132 | $101,100 | $0 | $0 |
| 2018 | $2,941 | $93,300 | $0 | $0 |
| 2017 | $2,822 | $92,700 | $0 | $0 |
| 2016 | $2,173 | $84,400 | $0 | $0 |
| 2015 | -- | $81,400 | $0 | $0 |
| 2014 | -- | $74,800 | $0 | $0 |
Property History
| Date | Event | Price | Change | Sq Ft Price |
|---|---|---|---|---|
| 08/12/2025 08/12/25 | For Sale | $399,900 | +116.2% | $163 / Sq Ft |
| 09/23/2016 09/23/16 | Sold | $185,000 | -4.9% | $85 / Sq Ft |
| 08/22/2016 08/22/16 | Pending | -- | -- | -- |
| 08/04/2016 08/04/16 | For Sale | $194,500 | -- | $89 / Sq Ft |
Purchase History
| Date | Type | Sale Price | Title Company |
|---|---|---|---|
| Warranty Deed | $185,000 | None Available | |
| Interfamily Deed Transfer | -- | Attorney |
Mortgage History
| Date | Status | Loan Amount | Loan Type |
|---|---|---|---|
| Open | $175,750 | New Conventional | |
| Previous Owner | $109,500 | New Conventional | |
| Previous Owner | $109,000 | New Conventional | |
| Previous Owner | $20,000 | Stand Alone Second |
Similar Homes in the area
Source: Southwestern Michigan Association of REALTORS®
MLS Number: 25040633
APN: 70-09-23-425-005
- 11400 Prairie Ave
- 11428 56th Ave
- 11444 56th Ave
- 6084 Crystal Dr
- 5776 Country View Dr
- 5889 Farmview Dr
- 6151 Charleston Ln
- 6178 Charleston Ln Unit 45
- 11680 Everett Ave
- 11747 Everett Ave
- 10874 Easthill Dr
- 10883 Verdant Dr
- 10914 Verdant Dr
- 10909 Verdant Dr
- 10725 Melanie Dr
- 10893 Verdant Dr
- 6278 Roman Rd
- 10861 Verdant Dr
- 10854 Verdant Dr
- 10718 Melanie Dr
- 6101 Lake Michigan Dr
- 4926 Becker Dr
- 10888 Vine Leaf Cir
- 11378 48th Ave
- 10897 48th Ave
- 5399 Pierce St
- 3970 Katie Ct
- 7269 Yellowstone Dr
- 11314 Sessions Dr NW Unit 11332
- 6365 Balsam Dr
- 5875 Balsam Dr
- 217 Westown Dr NW
- 4161 Lake Michigan Dr NW Unit Front
- 5808 E Town Dr
- 2790 Pineridge Dr NW
- 3233 Prospect St
- 306 Manzana Ct NW
- 7701 Riverview Dr
- 511 Hampton Ln NW
- 500 Savannah Dr






