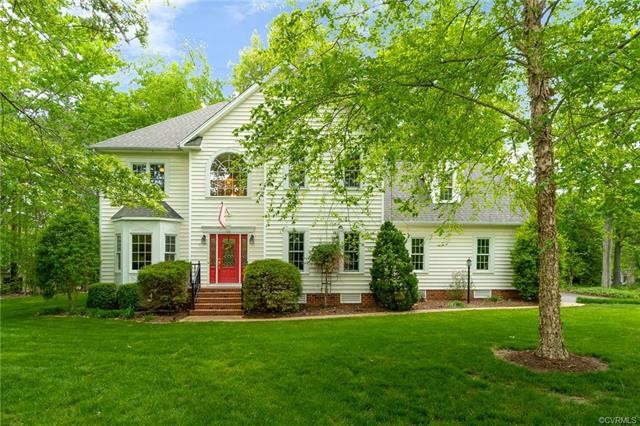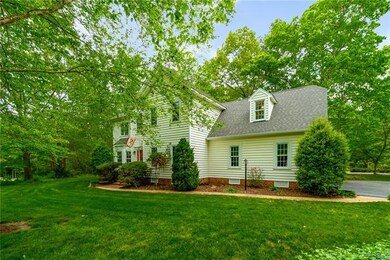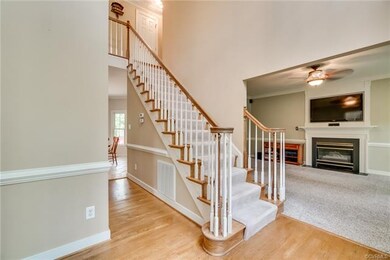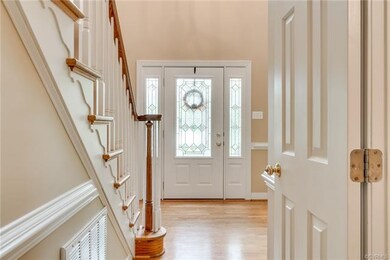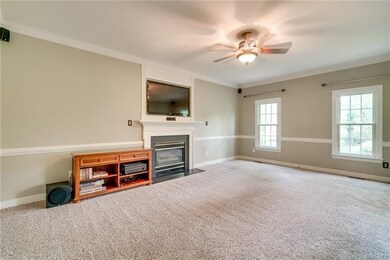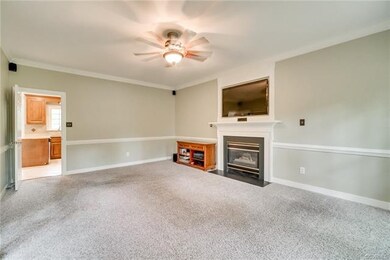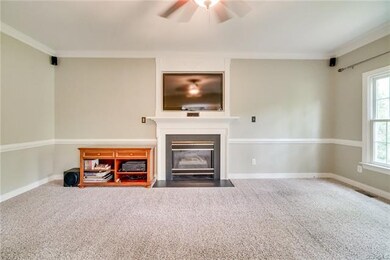
11424 Shellharbor Ct Chesterfield, VA 23838
The Highlands NeighborhoodHighlights
- Boat Dock
- Community Lake
- Deck
- Golf Course Community
- Clubhouse
- Transitional Architecture
About This Home
As of July 2020Amazing home on a 1 acre corner lot in the Highlands. HUGE landscaped yard with custom stone wall. Brick front porch leads you into a 2-story foyer with your traditional formal living room & formal dining room (hardwood floors), Large upgraded Kitchen with cherry cabinets, stainless steel appliances, granite and tiled floor. Walk-in Laundry Room/Mud Room off the garage. Upstairs features 4 spacious bedrooms including a master suite (tray ceiling, 2 Large walk-in closets , Beautifully renovated en suite Bathroom). The other rooms feature ceiling fans/lights & large closets. Deck is perfect for entertaining. Custom blinds, large walk-up attic, Newer HVAC (2-Zones, 2014), Newer Roof (2017), Newer Windows (2008)
Home Details
Home Type
- Single Family
Est. Annual Taxes
- $2,747
Year Built
- Built in 1994
Lot Details
- 0.97 Acre Lot
- Landscaped
- Sprinkler System
- Zoning described as R25
HOA Fees
- $32 Monthly HOA Fees
Parking
- 2 Car Attached Garage
- Driveway
Home Design
- Transitional Architecture
- Frame Construction
- Vinyl Siding
Interior Spaces
- 2,486 Sq Ft Home
- 2-Story Property
- Tray Ceiling
- Gas Fireplace
- Dining Area
- Crawl Space
Kitchen
- Eat-In Kitchen
- Oven
- Stove
- Microwave
- Dishwasher
- Granite Countertops
- Disposal
Flooring
- Wood
- Partially Carpeted
- Tile
Bedrooms and Bathrooms
- 4 Bedrooms
- En-Suite Primary Bedroom
Outdoor Features
- Deck
- Front Porch
Schools
- Gates Elementary School
- Matoaca Middle School
- Matoaca High School
Utilities
- Zoned Heating and Cooling
- Heating System Uses Natural Gas
- Heat Pump System
- Gas Water Heater
- Septic Tank
Listing and Financial Details
- Tax Lot 18
- Assessor Parcel Number 762-65-02-65-100-000
Community Details
Overview
- The Highlands Subdivision
- Community Lake
- Pond in Community
Amenities
- Clubhouse
Recreation
- Boat Dock
- Community Boat Facilities
- Golf Course Community
- Community Playground
- Community Pool
Ownership History
Purchase Details
Home Financials for this Owner
Home Financials are based on the most recent Mortgage that was taken out on this home.Purchase Details
Purchase Details
Home Financials for this Owner
Home Financials are based on the most recent Mortgage that was taken out on this home.Map
Similar Homes in Chesterfield, VA
Home Values in the Area
Average Home Value in this Area
Purchase History
| Date | Type | Sale Price | Title Company |
|---|---|---|---|
| Warranty Deed | $351,500 | Frontier Title Ii Llc | |
| Deed | -- | None Available | |
| Warranty Deed | -- | -- |
Mortgage History
| Date | Status | Loan Amount | Loan Type |
|---|---|---|---|
| Previous Owner | $77,000 | New Conventional |
Property History
| Date | Event | Price | Change | Sq Ft Price |
|---|---|---|---|---|
| 05/23/2025 05/23/25 | For Sale | $514,000 | +46.2% | $207 / Sq Ft |
| 07/22/2020 07/22/20 | Sold | $351,500 | +0.9% | $141 / Sq Ft |
| 06/06/2020 06/06/20 | Pending | -- | -- | -- |
| 04/23/2020 04/23/20 | For Sale | $348,500 | -- | $140 / Sq Ft |
Tax History
| Year | Tax Paid | Tax Assessment Tax Assessment Total Assessment is a certain percentage of the fair market value that is determined by local assessors to be the total taxable value of land and additions on the property. | Land | Improvement |
|---|---|---|---|---|
| 2024 | $3,951 | $411,100 | $85,000 | $326,100 |
| 2023 | $3,628 | $398,700 | $77,000 | $321,700 |
| 2022 | $3,248 | $353,000 | $77,000 | $276,000 |
| 2021 | $3,118 | $325,600 | $77,000 | $248,600 |
| 2020 | $2,827 | $297,600 | $77,000 | $220,600 |
| 2019 | $2,784 | $293,100 | $77,000 | $216,100 |
| 2018 | $2,802 | $289,200 | $76,000 | $213,200 |
| 2017 | $2,807 | $287,200 | $74,000 | $213,200 |
| 2016 | $2,727 | $284,100 | $74,000 | $210,100 |
| 2015 | $2,677 | $276,200 | $72,000 | $204,200 |
| 2014 | $2,671 | $275,600 | $72,000 | $203,600 |
Source: Central Virginia Regional MLS
MLS Number: 2012770
APN: 762-65-02-65-100-000
- 8611 Glendevon Ct
- 8510 Heathermist Ct
- 11320 Glendevon Rd
- 11719 Burray Rd
- 11324 Regalia Dr
- 8313 Kalliope Ct
- 11436 Brant Hollow Ct
- 8831 Whistling Swan Rd
- 8309 Regalia Ct
- 11400 Shorecrest Ct
- 12012 Buckrudy Terrace
- 11513 Barrows Ridge Ln
- 12024 Buckrudy Terrace
- 12030 Buckrudy Terrace
- 12042 Buckrudy Terrace
- 12054 Buckrudy Terrace
- 11950 Nash Rd
- 9106 Avocet Ct
- 10819 Macandrew Ln
- 8907 First Branch Ln
