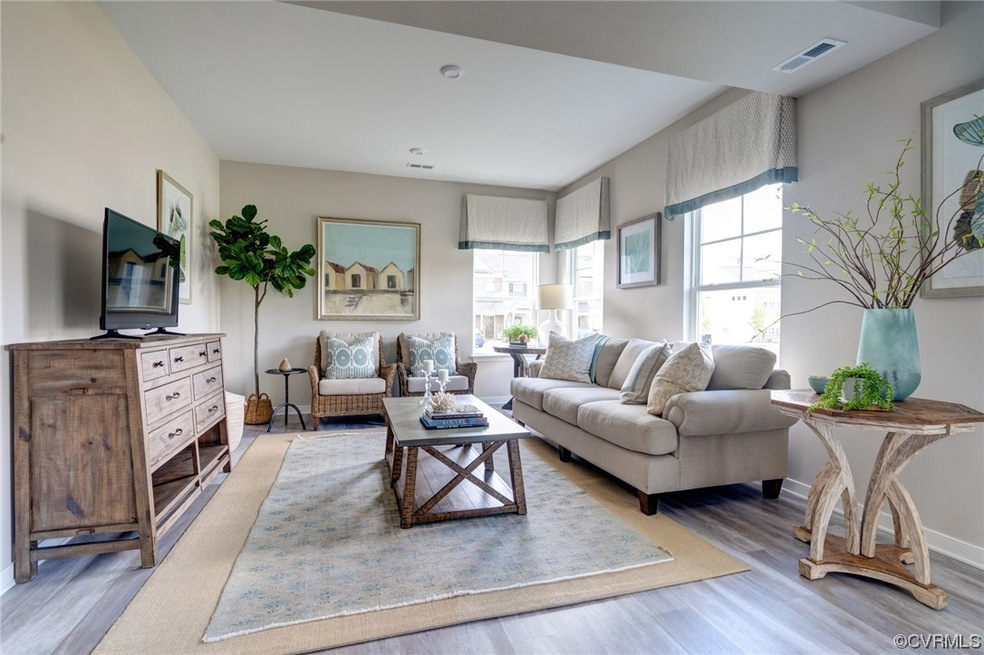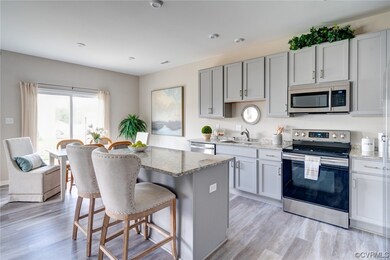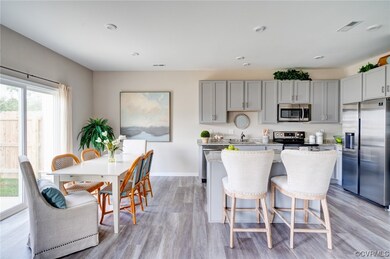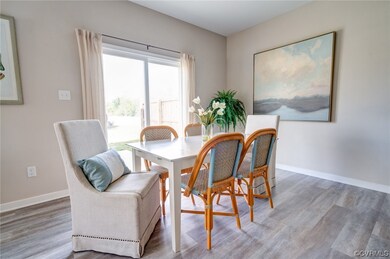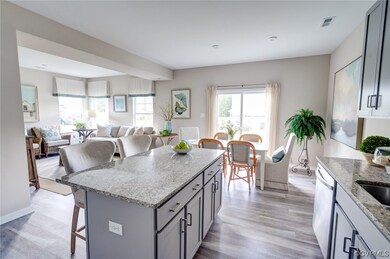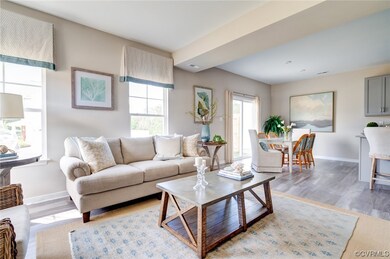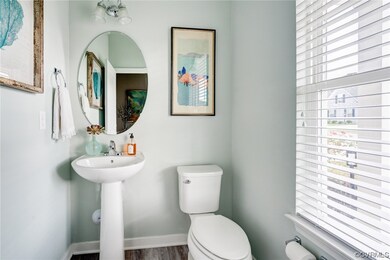
11425 Dunmore Mill Ct Unit 36-4 Chester, VA 23831
Estimated Value: $382,000 - $420,000
Highlights
- Fitness Center
- Outdoor Pool
- Front Porch
- New Construction
- Clubhouse
- 2 Car Attached Garage
About This Home
As of August 2023THE ONLY NEW, LOW-MAINTENANCE TOWNHOMES WITH A CLUBHOUSE AND POOL, LOCATED IN THE HEART OF CHESTER FROM THE mid $300s. The first floor of this Wisteria home features a spacious open family room, cafe, and kitchen with island, pantry, granite countertops, and stainless steel microwave, range and dishwasher. This level is complete with a powder room, 1-car garage, and access to your backyard. The second floor features a large owner's suite with a walk-in closet and private bath with dual vanity, two additional bedrooms, a hall bath, and a conveniently located laundry room. Living at Townes at Iron Mill provides you with low-maintenance living, including siding and roof inspections and yard maintenance. Photos are of a model, not the actual home for sale.
Last Agent to Sell the Property
Long & Foster REALTORS Brokerage Phone: 804-652-9025 License #0225104802 Listed on: 02/28/2023

Last Buyer's Agent
NON MLS USER MLS
NON MLS OFFICE
Townhouse Details
Home Type
- Townhome
Est. Annual Taxes
- $3,134
Year Built
- Built in 2023 | New Construction
Lot Details
- Sprinkler System
HOA Fees
- $175 Monthly HOA Fees
Parking
- 2 Car Attached Garage
- Driveway
- Off-Street Parking
Home Design
- Brick Exterior Construction
- Slab Foundation
- Frame Construction
- Shingle Roof
- Vinyl Siding
Interior Spaces
- 1,855 Sq Ft Home
- 2-Story Property
- Sliding Doors
- Insulated Doors
- Dining Area
- Washer and Dryer Hookup
Kitchen
- Eat-In Kitchen
- Oven
- Microwave
- Dishwasher
- Kitchen Island
- Laminate Countertops
- Disposal
Flooring
- Carpet
- Vinyl
Bedrooms and Bathrooms
- 3 Bedrooms
- En-Suite Primary Bedroom
- Walk-In Closet
- Double Vanity
Home Security
Outdoor Features
- Outdoor Pool
- Exterior Lighting
- Front Porch
Schools
- Ecoff Elementary School
- Carver Middle School
- Bird High School
Utilities
- Cooling Available
- Forced Air Heating System
- Vented Exhaust Fan
- Water Heater
Listing and Financial Details
- Tax Lot 36-4
- Assessor Parcel Number 784-65-53-41-900-00
Community Details
Overview
- Iron Mill Section 1 Subdivision
Amenities
- Common Area
- Clubhouse
Recreation
- Fitness Center
- Community Pool
- Park
- Trails
Security
- Fire and Smoke Detector
Ownership History
Purchase Details
Home Financials for this Owner
Home Financials are based on the most recent Mortgage that was taken out on this home.Purchase Details
Similar Homes in the area
Home Values in the Area
Average Home Value in this Area
Purchase History
| Date | Buyer | Sale Price | Title Company |
|---|---|---|---|
| Pollard Terry | $373,430 | Chicago Title | |
| Style Craft Homes Inc | $284,000 | Chicago Title |
Mortgage History
| Date | Status | Borrower | Loan Amount |
|---|---|---|---|
| Open | Pollard Terry | $354,758 |
Property History
| Date | Event | Price | Change | Sq Ft Price |
|---|---|---|---|---|
| 08/24/2023 08/24/23 | Sold | $373,430 | 0.0% | $201 / Sq Ft |
| 03/15/2023 03/15/23 | Pending | -- | -- | -- |
| 02/28/2023 02/28/23 | For Sale | $373,430 | -- | $201 / Sq Ft |
Tax History Compared to Growth
Tax History
| Year | Tax Paid | Tax Assessment Tax Assessment Total Assessment is a certain percentage of the fair market value that is determined by local assessors to be the total taxable value of land and additions on the property. | Land | Improvement |
|---|---|---|---|---|
| 2024 | $3,134 | $339,700 | $65,000 | $274,700 |
| 2023 | $592 | $65,000 | $65,000 | $0 |
Agents Affiliated with this Home
-
Kevin Morris

Seller's Agent in 2023
Kevin Morris
Long & Foster
(804) 652-9025
100 in this area
1,021 Total Sales
-
N
Buyer's Agent in 2023
NON MLS USER MLS
NON MLS OFFICE
Map
Source: Central Virginia Regional MLS
MLS Number: 2304587
APN: 784-65-53-41-900-000
- 11513 Dunmore Mill Terrace Unit 3-4
- 5620 Ellingshire Dr Unit 41-4
- 11572 Claimont Mill Dr
- 11563 Claimont Mill Dr
- 5016 Berkley Mill Dr
- 11706 Ellerbee Mill Ave
- 5420 Ecoff Ave
- 4900 Par Dr
- 5109 W Hundred Rd
- 5142 Vulcan Ct
- 5130 Vulcan Ct
- 5001 Stavely Rd
- 5001 Stavely Rd
- 5001 Stavely Rd
- 5143 Stavely Rd
- 5013 Stavely Rd
- 000 Stavely Rd
- 5107 Stavely Rd
- 11013 Chippoke Place
- 5142 Stavely Rd
- 11425 Dunmore Mill Ct Unit 36-4
- 11419 Dunmore Mill Ct Unit 35-4
- 11413 Dunmore Mill Ct Unit 34-4
- 11407 Dunmore Mill Ct Unit 33-4
- 5300 Dunmore Mill Dr
- 1401 Dunmore Mill Dr Unit 15-4
- 5400 Dunmore Mill Dr Unit 23-4
- 11442 Dunmore Mill Ct Unit 25-4
- 11436 Dunmore Mill Ct Unit 26-4
- 11448 Dunmore Mill Ct Unit 24-4
- 11430 Dunmore Mill Ct Unit 27-4
- 11424 Dunmore Mill Ct Unit 28-4
- 5406 Dunmore Mill Dr Unit 22-4
- 11501 Dunmore Mill Terrace Unit 1-4
- 11418 Dunmore Mill Ct Unit 29-4
- 11412 Dunmore Mill Ct Unit 30-4
- 5412 Dunmore Mill Dr Unit 21-4
- 11406 Dunmore Mill Ct Unit 31-4
- 11507 Dunmore Mill Terrace Unit 2-4
- 5401 Dunmore Mill Dr
