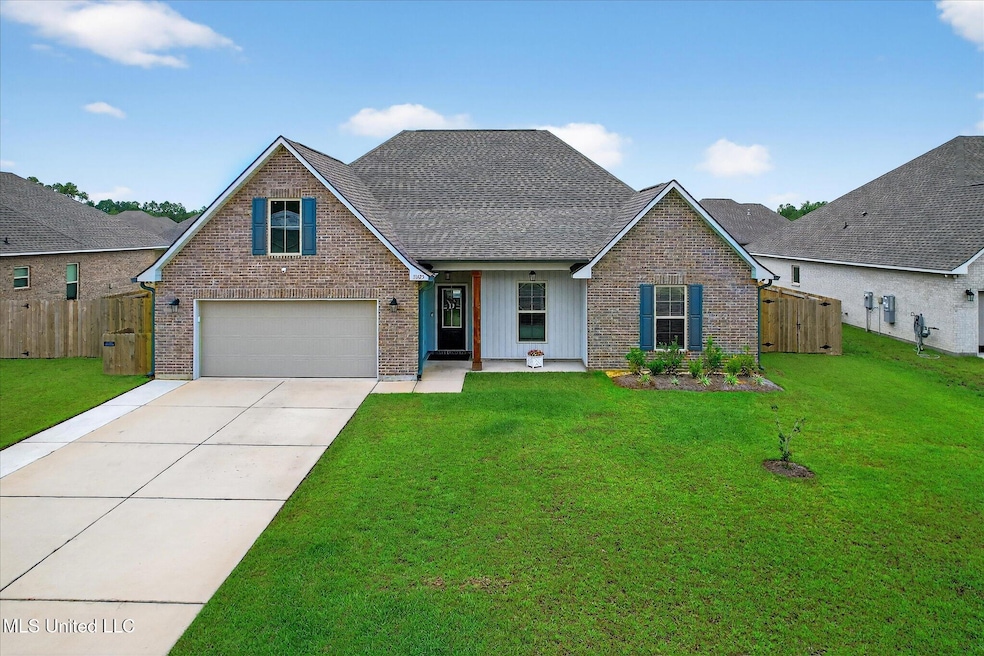
11425 Memphis Cir Ocean Springs, MS 39564
Estimated payment $2,494/month
Highlights
- In Ground Pool
- Open Floorplan
- Outdoor Kitchen
- Oak Park Elementary School Rated A
- Ranch Style House
- High Ceiling
About This Home
Like-New Immaculate Home with Stunning Outdoor Oasis in Ocean Springs!
Welcome to this beautifully maintained home built in 2023, located in a highly desirable Ocean Springs neighborhood. This like-new property boasts an open floor plan and is packed with upgrades that offer comfort, style, and functionality.
Interior features include crown molding, vinyl plank flooring, granite countertops, stainless steel appliances, a natural gas stove, and a cozy fireplace with gas logs. The home is equipped with a tankless water heater, faux wood blinds, upgraded lighting and ceiling fans throughout, a smart transfer switch for a generator, and smart home features such as security cameras and a Ring doorbell. Enjoy surround sound with zoned indoor and outdoor speakers, perfect for entertaining or relaxing.
Step outside to your private backyard retreat featuring a low-maintenance saltwater inground pool, a 16' x 20' wired shed with workbench, and a covered patio with electric retractable screens. The outdoor kitchen includes granite countertops, a natural gas grill, and a mini refrigerator—ideal for year-round enjoyment. A privacy fence surrounds the beautifully designed outdoor space, and the extended concrete driveway provides plenty of parking.
Home Details
Home Type
- Single Family
Est. Annual Taxes
- $2,642
Year Built
- Built in 2023
Lot Details
- 0.25 Acre Lot
- Lot Dimensions are 80x135
- Wood Fence
- Back Yard Fenced
HOA Fees
- $40 Monthly HOA Fees
Parking
- 2 Car Garage
- Front Facing Garage
- Garage Door Opener
- Driveway
Home Design
- Ranch Style House
- Brick Exterior Construction
- Slab Foundation
- Asphalt Shingled Roof
Interior Spaces
- 2,204 Sq Ft Home
- Open Floorplan
- Sound System
- Crown Molding
- Tray Ceiling
- High Ceiling
- Ceiling Fan
- Gas Log Fireplace
- Double Pane Windows
- Blinds
- Living Room with Fireplace
- Combination Kitchen and Living
- Screened Porch
- Storage
- Pull Down Stairs to Attic
Kitchen
- Walk-In Pantry
- Free-Standing Gas Range
- Microwave
- Dishwasher
- Stainless Steel Appliances
- Kitchen Island
- Granite Countertops
- Farmhouse Sink
- Disposal
- Instant Hot Water
Flooring
- Carpet
- Luxury Vinyl Tile
Bedrooms and Bathrooms
- 4 Bedrooms
- Walk-In Closet
- 2 Full Bathrooms
- Double Vanity
- Soaking Tub
- Separate Shower
Laundry
- Laundry Room
- Laundry on main level
- Washer and Electric Dryer Hookup
Home Security
- Smart Thermostat
- Carbon Monoxide Detectors
- Fire and Smoke Detector
Pool
- In Ground Pool
- Fiberglass Pool
- Saltwater Pool
- Pool Cover
- Pool Equipment or Cover
Outdoor Features
- Screened Patio
- Outdoor Kitchen
- Separate Outdoor Workshop
- Shed
- Outdoor Gas Grill
- Rain Gutters
Location
- City Lot
Schools
- St. Martin Elementary School
- St. Martin Jh Middle School
- St Martin High School
Utilities
- Cooling System Powered By Gas
- Central Heating and Cooling System
- Heating System Uses Natural Gas
- Heat Pump System
- Generator Hookup
- Natural Gas Connected
- Tankless Water Heater
- Cable TV Available
Community Details
- Rosalie Place Subdivision
- The community has rules related to covenants, conditions, and restrictions
Listing and Financial Details
- Assessor Parcel Number 0-70-21-155.000
Map
Home Values in the Area
Average Home Value in this Area
Property History
| Date | Event | Price | Change | Sq Ft Price |
|---|---|---|---|---|
| 08/06/2025 08/06/25 | For Sale | $407,999 | +28.8% | $185 / Sq Ft |
| 11/30/2023 11/30/23 | Sold | -- | -- | -- |
| 09/25/2023 09/25/23 | Pending | -- | -- | -- |
| 09/25/2023 09/25/23 | For Sale | $316,680 | -- | $144 / Sq Ft |
Similar Homes in Ocean Springs, MS
Source: MLS United
MLS Number: 4121653
- 104 Everly Cir
- 3221 Nottingham Rd
- 1.08 Government St
- 1301 Cornwall Dr
- 0 Bienville Blvd Unit 4119991
- 0 Bienville Blvd Unit 4119190
- 0 Bienville Blvd Unit 4113461
- 0 Bienville Blvd Unit 4109542
- 0 Bienville Blvd Unit 4107675
- 0 Bienville Blvd Unit 4105933
- 0 Bienville Blvd Unit 4105617
- 0 Bienville Blvd Unit 4097434
- 92 Hunter Dr
- 1 Sweetgrass Ln
- 152 Lafayette Cir
- 100 Hunter Dr
- 3230 Cumberland Rd Unit 39
- 3230 Cumberland Rd Unit 70
- 3230 Cumberland Rd Unit 81
- 3230 Cumberland Rd Unit 84
- 401 Sturnidae Cove
- 3230 Cumberland Rd Unit 1
- 3230 Cumberland Rd
- 206 Beverly Dr
- 311 Sheppard Dr
- 2712 Catherine Dr
- 3500 Groveland Rd
- 2300 Westbrook St
- 123 Stennis Ave
- 4117 Silverwood Dr
- 1200 Deana St
- 3100 Eagle Point Rd
- 6009 Switzer Cove
- 6404 J F Douglas Dr
- 527 Front Beach Dr
- 5312 Old Fort Bayou Rd
- 922 Porter Ave Unit 212
- 922 Porter Ave Unit 216
- 8705 Stonewall St
- 5809 Washington Ave






