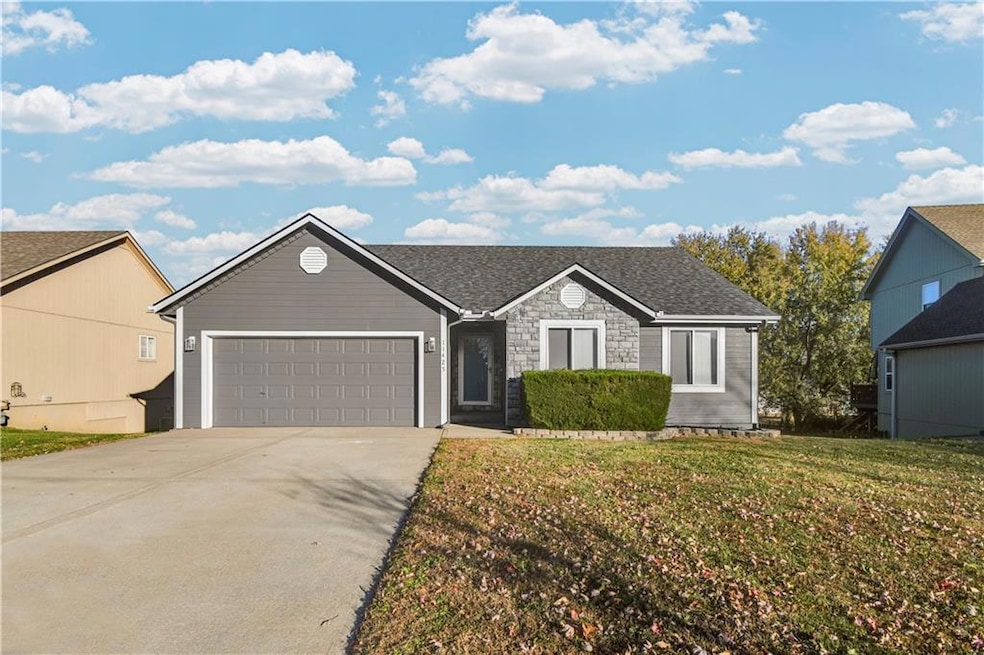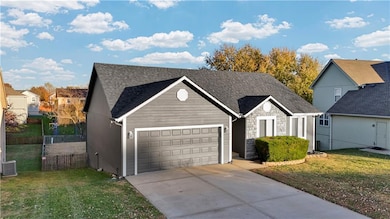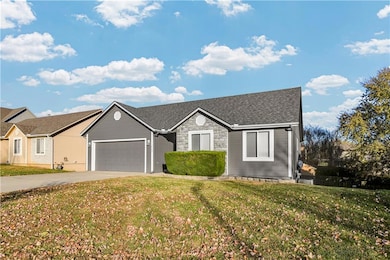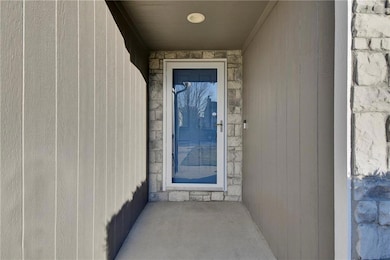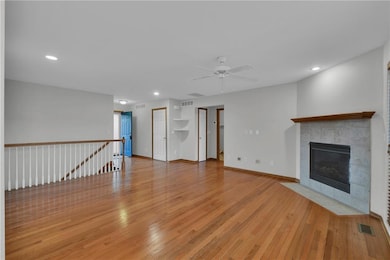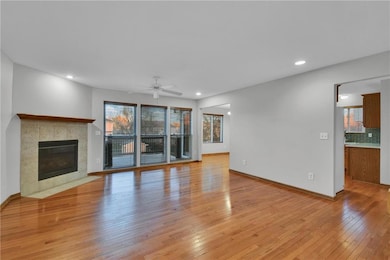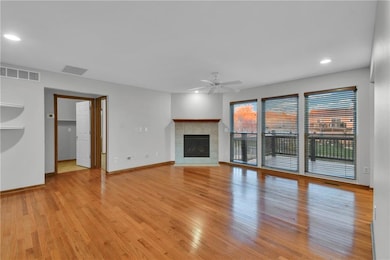11425 N Manning Ave Kansas City, MO 64157
Estimated payment $2,039/month
Highlights
- Very Popular Property
- Deck
- Wood Flooring
- Warren Hills Elementary School Rated A-
- Ranch Style House
- 5-minute walk to North Hampton Park
About This Home
Step inside this 3-bed, 2.5-bath beauty and feel right at home. The open layout and hardwood floors set the stage, while the updated kitchen steals the show with quartz countertops, a glass tile backsplash, and a brand-new stove and microwave. You’ll love the spacious primary suite with laundry close by and all bedrooms on the main level for easy living.
Head downstairs to a finished basement that adds incredible versatility with a half bath and a massive unfinished flex space—perfect for a gym, hobby room, play area, or future expansion that adds serious value. Out back, enjoy your deck and fenced yard—ideal for entertaining, playing, or unwinding after a long day. Fresh paint inside and out, new carpet and HVAC system, and sprinkler system make move in and long term ownership a breeze! Clean, comfortable, and priced to move, this one’s got the space, updates, and flexibility you’ve been waiting for.
Listing Agent
1st Class Real Estate KC Brokerage Phone: 913-484-4701 License #2021050173 Listed on: 11/13/2025

Home Details
Home Type
- Single Family
Est. Annual Taxes
- $3,158
Year Built
- Built in 2004
Lot Details
- 10,019 Sq Ft Lot
- Lot Dimensions are 61 x 143
- Aluminum or Metal Fence
- Paved or Partially Paved Lot
Parking
- 2 Car Attached Garage
- Inside Entrance
- Front Facing Garage
Home Design
- Ranch Style House
- Composition Roof
- Wood Siding
Interior Spaces
- Gas Fireplace
- Family Room with Fireplace
- Living Room
- Combination Kitchen and Dining Room
Kitchen
- Dishwasher
- Wood Stained Kitchen Cabinets
- Disposal
Flooring
- Wood
- Carpet
Bedrooms and Bathrooms
- 3 Bedrooms
Laundry
- Laundry Room
- Laundry on main level
Finished Basement
- Basement Fills Entire Space Under The House
- Natural lighting in basement
Outdoor Features
- Deck
Utilities
- Central Air
- Heating System Uses Natural Gas
Community Details
- No Home Owners Association
- Hunters Glen Subdivision
Listing and Financial Details
- Assessor Parcel Number 10617000102000
- $0 special tax assessment
Map
Home Values in the Area
Average Home Value in this Area
Tax History
| Year | Tax Paid | Tax Assessment Tax Assessment Total Assessment is a certain percentage of the fair market value that is determined by local assessors to be the total taxable value of land and additions on the property. | Land | Improvement |
|---|---|---|---|---|
| 2025 | -- | $45,470 | -- | -- |
| 2024 | -- | $39,580 | -- | -- |
| 2023 | $3,341 | $39,580 | $0 | $0 |
| 2022 | $3,158 | $36,200 | $0 | $0 |
| 2021 | $3,158 | $36,195 | $7,220 | $28,975 |
| 2020 | $3,099 | $33,570 | $0 | $0 |
| 2019 | $3,046 | $33,573 | $7,220 | $26,353 |
| 2018 | $2,694 | $29,170 | $0 | $0 |
| 2017 | $2,498 | $29,160 | $4,180 | $24,980 |
| 2016 | $2,498 | $27,570 | $4,560 | $23,010 |
| 2015 | $2,495 | $27,570 | $4,560 | $23,010 |
| 2014 | $2,510 | $27,570 | $4,560 | $23,010 |
Property History
| Date | Event | Price | List to Sale | Price per Sq Ft |
|---|---|---|---|---|
| 11/16/2025 11/16/25 | Pending | -- | -- | -- |
| 11/13/2025 11/13/25 | For Sale | $337,000 | -- | $176 / Sq Ft |
Purchase History
| Date | Type | Sale Price | Title Company |
|---|---|---|---|
| Warranty Deed | -- | Thomson Title Corporation | |
| Warranty Deed | -- | Thomson Title Corporation |
Mortgage History
| Date | Status | Loan Amount | Loan Type |
|---|---|---|---|
| Open | $128,000 | Purchase Money Mortgage | |
| Previous Owner | $126,400 | Purchase Money Mortgage | |
| Closed | $15,900 | No Value Available |
Source: Heartland MLS
MLS Number: 2587541
APN: 10-617-00-01-020.00
- 11433 N Tennessee Ave
- 11609 N Manning Ave
- 11515 N Ditzler Ave
- 11502 N Tennessee Ave
- 9103 NE 116th Place
- 11430 N Farley Ave
- 9305 NE Paw Dr
- 9004 NE Paw Dr
- 8924 Paw Dr
- 11700 N Farley Ave
- 9110 NE 111th Place
- 9015 NE 111th Place
- 9418 NE 111th Terrace
- 9422 NE 111th Terrace
- 9411 NE 111th Terrace
- Winfield Plan at SomerBrook
- Tupelo Plan at SomerBrook
- Sheffield Plan at SomerBrook
- Marmalade - Limited Availability Plan at SomerBrook
- Carbondale - Limited Availability Plan at SomerBrook
