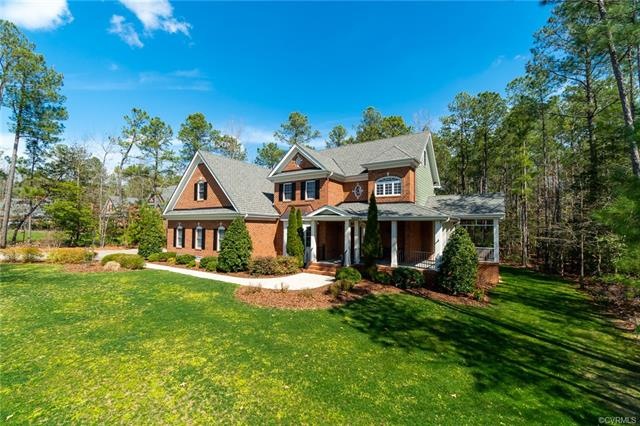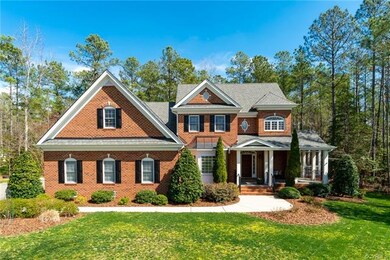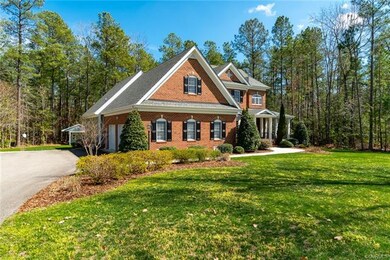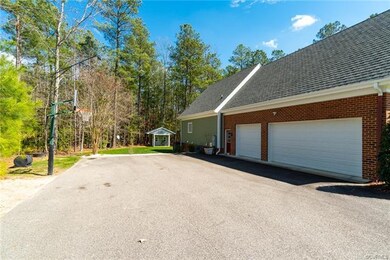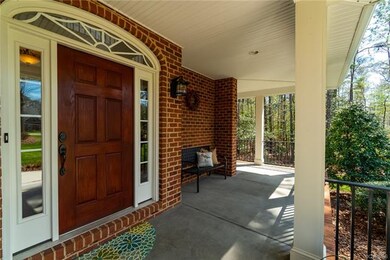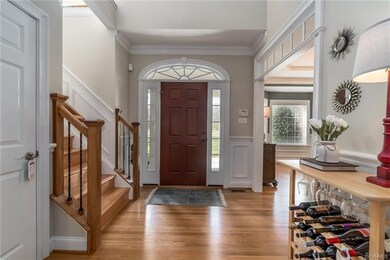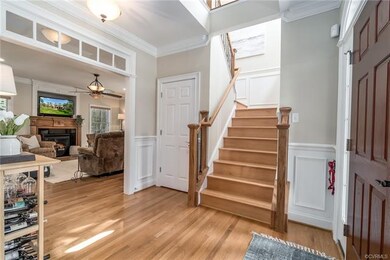
11425 Shorecrest Ct Chesterfield, VA 23838
The Highlands NeighborhoodHighlights
- Boat Dock
- Custom Home
- Clubhouse
- In Ground Pool
- Community Lake
- Wood Flooring
About This Home
As of April 2023Sophisticated Custom Home w/1st Floor Master Suite, 3 car oversized garage, outdoor entertaining, & quality upgrades throughout! Brick & Hardiplank exterior, Beautiful hardwoods, custom trim & built ins, butlers pantry, custom maple cabinets, 6 burner gas cooktop, granite, double ovens, eat in area w/door leading to stamped concrete patio, Large Family Rm w/gas fireplace & french doors expanding entertaining space onto the screened in porch&patio. Enjoy a Spacious 1st floor Master Suite w/sitting area, walk in closet w/built in shoe rack, jewelry closet & center island set of drawers, complete w/a Stunning Master Bth featuring a ceramic shower, double vanity sink, large soaking tub & water closet. The Laundry/Mud Room offers a great Drop & Go area! Upstairs has 3 add'l bdrms all w/adjoining bthrms-one en suite & one Jack&Jill, a flex space that would make a perfect office or craft room & a MASSIVE Bonus/Media Room w/a nice built in bunk area plus shelving & surround sound. Add'l features include an outdoor storage building, irrigation, central vac, walk up attic that can be finished+a pull down giving you a ton of storage possibilities, AMAZING porches & curb appeal!
Last Agent to Sell the Property
Real Broker LLC License #0225100165 Listed on: 06/11/2020

Home Details
Home Type
- Single Family
Est. Annual Taxes
- $5,335
Year Built
- Built in 2007
Lot Details
- 1.57 Acre Lot
- Landscaped
- Zoning described as R15
HOA Fees
- $15 Monthly HOA Fees
Parking
- 3 Car Direct Access Garage
- Rear-Facing Garage
- Garage Door Opener
- Driveway
- Off-Street Parking
Home Design
- Custom Home
- Brick Exterior Construction
- Frame Construction
- HardiePlank Type
Interior Spaces
- 4,209 Sq Ft Home
- 2-Story Property
- Central Vacuum
- Built-In Features
- Bookcases
- Tray Ceiling
- High Ceiling
- Recessed Lighting
- Gas Fireplace
- Bay Window
- Separate Formal Living Room
- Screened Porch
- Crawl Space
Kitchen
- Eat-In Kitchen
- Butlers Pantry
- Double Oven
- Gas Cooktop
- Microwave
- Dishwasher
- Wine Cooler
- Kitchen Island
- Granite Countertops
- Disposal
Flooring
- Wood
- Partially Carpeted
- Ceramic Tile
Bedrooms and Bathrooms
- 5 Bedrooms
- Primary Bedroom on Main
- En-Suite Primary Bedroom
- Walk-In Closet
- Double Vanity
- Hydromassage or Jetted Bathtub
Pool
- In Ground Pool
- Fence Around Pool
Outdoor Features
- Patio
- Exterior Lighting
- Shed
Schools
- Gates Elementary School
- Matoaca Middle School
- Matoaca High School
Utilities
- Forced Air Zoned Heating and Cooling System
- Heating System Uses Natural Gas
- Heat Pump System
- Generator Hookup
- Gas Water Heater
- Septic Tank
Listing and Financial Details
- Tax Lot 24
- Assessor Parcel Number 758-65-07-59-400-000
Community Details
Overview
- Woodland Pond Subdivision
- Community Lake
- Pond in Community
Amenities
- Common Area
- Clubhouse
Recreation
- Boat Dock
- Community Boat Facilities
- Community Playground
- Community Pool
Ownership History
Purchase Details
Home Financials for this Owner
Home Financials are based on the most recent Mortgage that was taken out on this home.Purchase Details
Home Financials for this Owner
Home Financials are based on the most recent Mortgage that was taken out on this home.Purchase Details
Home Financials for this Owner
Home Financials are based on the most recent Mortgage that was taken out on this home.Similar Homes in the area
Home Values in the Area
Average Home Value in this Area
Purchase History
| Date | Type | Sale Price | Title Company |
|---|---|---|---|
| Bargain Sale Deed | $723,000 | Chicago Title | |
| Warranty Deed | $562,000 | C&C Title & Settlement Llc | |
| Warranty Deed | $591,850 | -- |
Mortgage History
| Date | Status | Loan Amount | Loan Type |
|---|---|---|---|
| Open | $423,000 | VA | |
| Previous Owner | $505,800 | New Conventional | |
| Previous Owner | $424,100 | New Conventional | |
| Previous Owner | $473,450 | New Conventional |
Property History
| Date | Event | Price | Change | Sq Ft Price |
|---|---|---|---|---|
| 04/27/2023 04/27/23 | Sold | $723,000 | -2.3% | $156 / Sq Ft |
| 04/02/2023 04/02/23 | Pending | -- | -- | -- |
| 03/22/2023 03/22/23 | For Sale | $739,900 | +31.7% | $160 / Sq Ft |
| 07/31/2020 07/31/20 | Sold | $562,000 | -1.0% | $134 / Sq Ft |
| 06/19/2020 06/19/20 | Pending | -- | -- | -- |
| 06/11/2020 06/11/20 | For Sale | $567,500 | -- | $135 / Sq Ft |
Tax History Compared to Growth
Tax History
| Year | Tax Paid | Tax Assessment Tax Assessment Total Assessment is a certain percentage of the fair market value that is determined by local assessors to be the total taxable value of land and additions on the property. | Land | Improvement |
|---|---|---|---|---|
| 2024 | $25 | $707,800 | $98,500 | $609,300 |
| 2023 | $6,097 | $670,000 | $98,500 | $571,500 |
| 2022 | $5,850 | $635,900 | $98,500 | $537,400 |
| 2021 | $5,504 | $576,700 | $96,500 | $480,200 |
| 2020 | $5,418 | $570,300 | $94,500 | $475,800 |
| 2019 | $5,335 | $561,600 | $91,500 | $470,100 |
| 2018 | $5,235 | $564,900 | $91,500 | $473,400 |
| 2017 | $5,054 | $521,200 | $91,500 | $429,700 |
| 2016 | $4,851 | $505,300 | $91,500 | $413,800 |
| 2015 | $5,143 | $533,100 | $91,500 | $441,600 |
| 2014 | $5,005 | $518,700 | $88,500 | $430,200 |
Agents Affiliated with this Home
-
Kelley Rourke-Morgan

Seller's Agent in 2023
Kelley Rourke-Morgan
Fathom Realty Virginia
(804) 767-0082
2 in this area
63 Total Sales
-
Scott Mills

Seller Co-Listing Agent in 2023
Scott Mills
South / West Realtors
(804) 218-1590
5 in this area
66 Total Sales
-
Debra Winall

Buyer's Agent in 2023
Debra Winall
BHHS PenFed (actual)
(804) 539-1787
2 in this area
68 Total Sales
-
April Lopashanski

Seller's Agent in 2020
April Lopashanski
Real Broker LLC
(804) 318-1457
6 in this area
90 Total Sales
-
Gloria Mykich

Seller Co-Listing Agent in 2020
Gloria Mykich
Real Broker LLC
(804) 516-6667
5 in this area
96 Total Sales
Map
Source: Central Virginia Regional MLS
MLS Number: 2017556
APN: 758-65-07-59-400-000
- 11436 Brant Hollow Ct
- 11513 Barrows Ridge Ln
- 11400 Shorecrest Ct
- 11430 Avocet Dr
- 8611 Glendevon Ct
- 9300 Owl Trace Ct
- 8510 Heathermist Ct
- 8831 Whistling Swan Rd
- 11320 Glendevon Rd
- 8907 First Branch Ln
- 11424 Shellharbor Ct
- 9507 Park Bluff Ct
- 12012 Buckrudy Terrace
- 9351 Squirrel Tree Ct
- 12024 Buckrudy Terrace
- 12030 Buckrudy Terrace
- 12042 Buckrudy Terrace
- 12054 Buckrudy Terrace
- 10910 Lesser Scaup Landing
- 9701 Waterfowl Flyway
