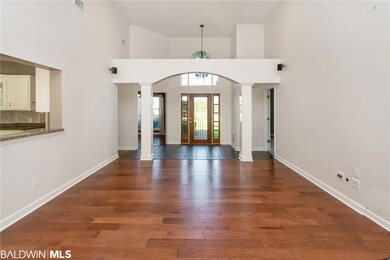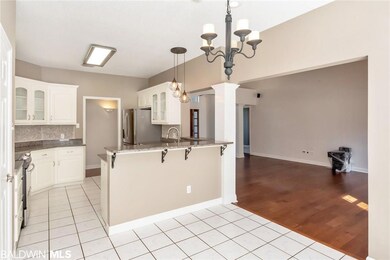
11426 Getchell Dr Theodore, AL 36582
South Orchards NeighborhoodHighlights
- Traditional Architecture
- Double Pane Windows
- En-Suite Primary Bedroom
- Breakfast Area or Nook
- Garden Bath
- Central Heating and Cooling System
About This Home
As of November 2019Fowl River area in a delightful subdivision across the street from the river. Custom built home with split floor plan. Recently renovated with new Architectural Shingle Roof=2019 (Bronze certified) AC/HT=2019. Ready to move in! One level home with beautiful hardwood floors. 14' ceilings in the family room & 9' thru out the rest of the house. FP in family room (propane). Master bedroom has a triple tray ceiling & master bath has separate shower & jetted tub. Additional lot, coming off of Dresden is included (call me for details). Several warranties still exist on the house: AC 10 yr. 1 yr. labor warranty; Carpet 1 yr. from 4/15/19; Hot water heater 5 yr. from 4/19. 20x20 workshop-detached, has water & power. Seller left 3 Smart TV's and 1 regular. They are working but not warranted. Portable generator (tuned up 8/28/19) in garage with hook up plug & run flat wheels added. Complete with a Sprinkler system. ***LISTING BROKER MAKES NO REPRESENTATION TO ACCURACY OF SQ. FOOTAGE. BUYER TO VERIFY. ANY/ALL UPDATES PER SELLER(S)***
Last Buyer's Agent
Non Member
Non Member Office
Home Details
Home Type
- Single Family
Est. Annual Taxes
- $895
Year Built
- Built in 2001
Parking
- Garage
Home Design
- Traditional Architecture
- Brick Exterior Construction
- Slab Foundation
- Composition Roof
- Vinyl Siding
- Stucco Exterior
Interior Spaces
- 1,787 Sq Ft Home
- 1-Story Property
- ENERGY STAR Qualified Ceiling Fan
- Ceiling Fan
- Gas Log Fireplace
- Double Pane Windows
- Dining Room
- Carpet
Kitchen
- Breakfast Area or Nook
- Breakfast Bar
- Dishwasher
Bedrooms and Bathrooms
- 3 Bedrooms
- En-Suite Primary Bedroom
- 2 Full Bathrooms
- Garden Bath
- Separate Shower
Additional Features
- Lot Dimensions are 120x152x113x17x200
- Central Heating and Cooling System
Community Details
- Charleson Hills Subdivision
Listing and Financial Details
- Assessor Parcel Number R024301111000052.006
Ownership History
Purchase Details
Home Financials for this Owner
Home Financials are based on the most recent Mortgage that was taken out on this home.Purchase Details
Home Financials for this Owner
Home Financials are based on the most recent Mortgage that was taken out on this home.Purchase Details
Home Financials for this Owner
Home Financials are based on the most recent Mortgage that was taken out on this home.Purchase Details
Home Financials for this Owner
Home Financials are based on the most recent Mortgage that was taken out on this home.Purchase Details
Home Financials for this Owner
Home Financials are based on the most recent Mortgage that was taken out on this home.Similar Homes in Theodore, AL
Home Values in the Area
Average Home Value in this Area
Purchase History
| Date | Type | Sale Price | Title Company |
|---|---|---|---|
| Warranty Deed | -- | None Available | |
| Warranty Deed | $240,000 | None Available | |
| Warranty Deed | $240,000 | None Available | |
| Warranty Deed | $234,000 | None Available | |
| Vendors Lien | $22,500 | -- |
Mortgage History
| Date | Status | Loan Amount | Loan Type |
|---|---|---|---|
| Open | $243,000 | VA | |
| Previous Owner | $240,000 | VA | |
| Previous Owner | $222,300 | New Conventional | |
| Previous Owner | $176,800 | Unknown | |
| Previous Owner | $169,600 | Unknown | |
| Previous Owner | $18,400 | Credit Line Revolving | |
| Previous Owner | $138,700 | Unknown | |
| Previous Owner | $135,000 | Construction | |
| Previous Owner | $20,500 | Seller Take Back |
Property History
| Date | Event | Price | Change | Sq Ft Price |
|---|---|---|---|---|
| 11/27/2019 11/27/19 | Sold | $240,000 | 0.0% | $134 / Sq Ft |
| 11/27/2019 11/27/19 | Sold | $240,000 | -1.6% | $134 / Sq Ft |
| 10/14/2019 10/14/19 | Pending | -- | -- | -- |
| 10/14/2019 10/14/19 | Pending | -- | -- | -- |
| 09/06/2019 09/06/19 | Price Changed | $244,000 | -2.4% | $137 / Sq Ft |
| 09/03/2019 09/03/19 | For Sale | $249,900 | +6.8% | $140 / Sq Ft |
| 07/31/2017 07/31/17 | Sold | $234,000 | 0.0% | $130 / Sq Ft |
| 07/31/2017 07/31/17 | Sold | $234,000 | 0.0% | $130 / Sq Ft |
| 07/21/2017 07/21/17 | Pending | -- | -- | -- |
| 06/28/2017 06/28/17 | Pending | -- | -- | -- |
| 06/26/2017 06/26/17 | For Sale | $234,000 | -- | $130 / Sq Ft |
Tax History Compared to Growth
Tax History
| Year | Tax Paid | Tax Assessment Tax Assessment Total Assessment is a certain percentage of the fair market value that is determined by local assessors to be the total taxable value of land and additions on the property. | Land | Improvement |
|---|---|---|---|---|
| 2024 | $1,113 | $23,090 | $5,000 | $18,090 |
| 2023 | $1,113 | $22,040 | $6,000 | $16,040 |
| 2022 | $929 | $20,520 | $6,000 | $14,520 |
| 2021 | $946 | $20,860 | $6,000 | $14,860 |
| 2020 | $1,026 | $21,150 | $6,000 | $15,150 |
| 2019 | $888 | $19,700 | $0 | $0 |
| 2018 | $895 | $19,840 | $0 | $0 |
| 2017 | $930 | $19,840 | $0 | $0 |
| 2016 | $894 | $19,820 | $0 | $0 |
| 2013 | $888 | $18,700 | $0 | $0 |
Agents Affiliated with this Home
-
Kevin Loper

Seller's Agent in 2019
Kevin Loper
Roberts Brothers West
(251) 661-4660
7 in this area
345 Total Sales
-
N
Buyer's Agent in 2019
NOT MULTIPLE LISTING
NOT MULTILPLE LISTING
-
N
Buyer's Agent in 2019
Non Member
Non Member Office
-
Pam Stein

Seller's Agent in 2017
Pam Stein
Roberts Brothers, Inc Malbis
(251) 401-3155
2 in this area
156 Total Sales
Map
Source: Baldwin REALTORS®
MLS Number: 288491
APN: 43-01-11-1-000-052.006
- 4620 Dresden Dr
- 0 Thomas Rd Unit 7587566
- 0 Thomas Rd Unit 7587564
- 0 Thomas Rd Unit 7587561
- 0 Thomas Rd Unit 7587556
- 0 Thomas Rd Unit 7587570
- 0 Thomas Rd Unit 7587526
- 4615 Gulf Park Dr
- 11061 Thomas Rd
- 4100 River Rd
- 11375 Wacker Dr
- 0 Sonneborn Dr Unit 25 and 16 379415
- 0 Sonneborn Dr Unit 7580345
- 0 Fowl River Rd Unit 7599936
- 0 Fowl River Rd Unit 7599923
- 0 Fowl River Rd Unit 7599915
- 4062 River Rd
- 3280 Fowl River Rd
- 00 Fowl River Rd
- 4900 Fowl River Rd Unit B






