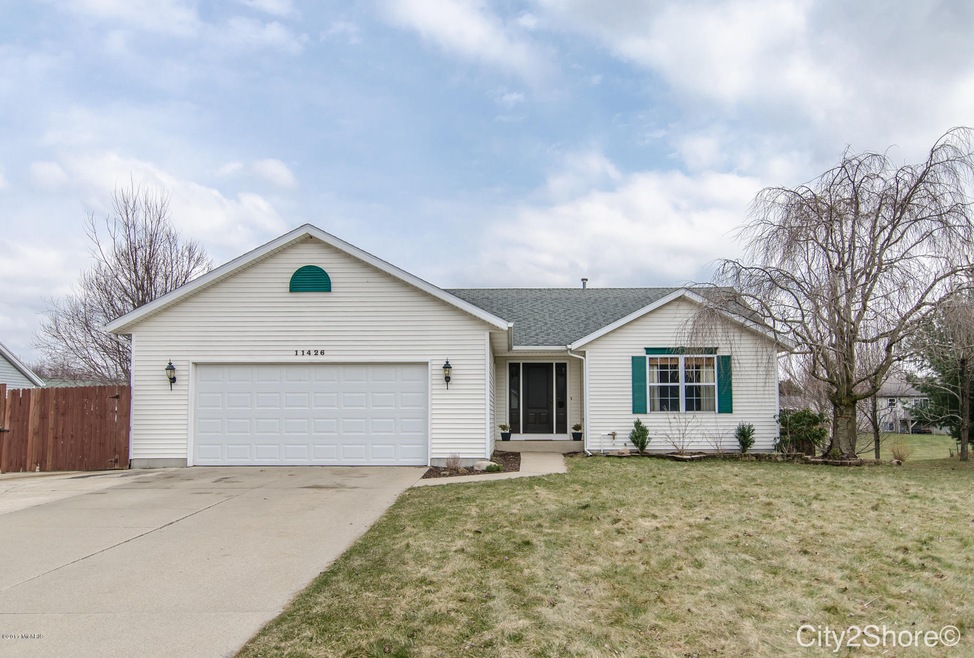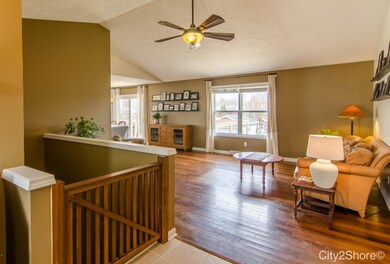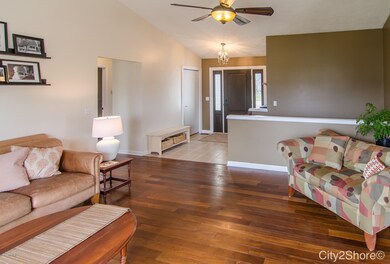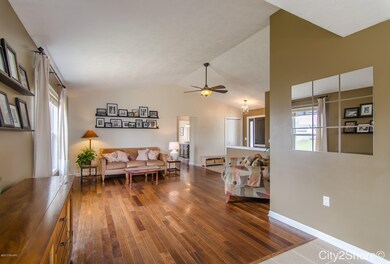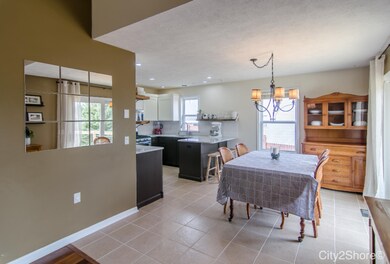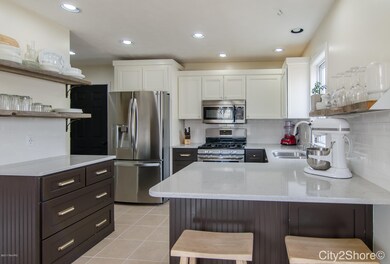
11426 Hunters Meadow Dr Allendale, MI 49401
Estimated Value: $363,820 - $406,000
Highlights
- Fruit Trees
- Recreation Room
- 2 Car Attached Garage
- Deck
- Wood Flooring
- Eat-In Kitchen
About This Home
As of May 2017This is Sharp!! This Allendale ranch has many desired features, starting with the kitchen completely upgraded with stainless appliances, quartz counters, back splash and tile floors. Other features include cathedral ceilings and wood floors in living area, 2 nice sized bedrooms with updated bath. The front door,slider and deck have both been replaced. Lower level was just refinished 2 years ago creating a very nice modern look with built in entertainment center with fireplace. Master is beautifully redone downstairs and or could be upstairs if desired. Bathroom has been updated too!! Outside benefits has over sized shed which is like a garage with roll up door. The yard is fenced with UG sprinkling and side driveway pad. Friends will say cool place!! No showings until after open house Saturday March 25th.
Home Details
Home Type
- Single Family
Est. Annual Taxes
- $2,056
Year Built
- Built in 1994
Lot Details
- 0.3 Acre Lot
- Lot Dimensions are 80 x 161.2
- Shrub
- Level Lot
- Sprinkler System
- Fruit Trees
Parking
- 2 Car Attached Garage
- Garage Door Opener
Home Design
- Composition Roof
- Vinyl Siding
Interior Spaces
- 2,195 Sq Ft Home
- 1-Story Property
- Ceiling Fan
- Gas Log Fireplace
- Insulated Windows
- Window Treatments
- Family Room with Fireplace
- Living Room
- Dining Area
- Recreation Room
- Natural lighting in basement
Kitchen
- Eat-In Kitchen
- Oven
- Microwave
- Dishwasher
- Disposal
Flooring
- Wood
- Ceramic Tile
Bedrooms and Bathrooms
- 3 Bedrooms | 2 Main Level Bedrooms
- 2 Full Bathrooms
Outdoor Features
- Deck
- Shed
- Storage Shed
Location
- Mineral Rights Excluded
Utilities
- Forced Air Heating and Cooling System
- Heating System Uses Natural Gas
- Natural Gas Water Heater
- High Speed Internet
- Phone Available
- Cable TV Available
Ownership History
Purchase Details
Home Financials for this Owner
Home Financials are based on the most recent Mortgage that was taken out on this home.Purchase Details
Purchase Details
Home Financials for this Owner
Home Financials are based on the most recent Mortgage that was taken out on this home.Similar Homes in the area
Home Values in the Area
Average Home Value in this Area
Purchase History
| Date | Buyer | Sale Price | Title Company |
|---|---|---|---|
| Butler Cory | $202,500 | Midstate Title Agency Llc | |
| Blake L & Ambre L Forslund Trust | -- | None Available | |
| Forslund Blake L | -- | None Available | |
| Forslund Blake | $142,000 | -- |
Mortgage History
| Date | Status | Borrower | Loan Amount |
|---|---|---|---|
| Open | Buter Cory | $176,700 | |
| Closed | Butler Cory | $182,250 | |
| Previous Owner | Blake Blake L | $53,000 | |
| Previous Owner | Forslund | $118,288 | |
| Previous Owner | Forslund | $130,400 | |
| Previous Owner | Forslund Blake L | $23,000 | |
| Previous Owner | Forslund Blake L | $138,500 | |
| Previous Owner | Forslund | $12,000 | |
| Previous Owner | Forslund Blake | $12,644 | |
| Previous Owner | Forslund Blake | $142,000 |
Property History
| Date | Event | Price | Change | Sq Ft Price |
|---|---|---|---|---|
| 05/01/2017 05/01/17 | Sold | $202,500 | +3.8% | $92 / Sq Ft |
| 03/27/2017 03/27/17 | Pending | -- | -- | -- |
| 03/21/2017 03/21/17 | For Sale | $195,000 | -- | $89 / Sq Ft |
Tax History Compared to Growth
Tax History
| Year | Tax Paid | Tax Assessment Tax Assessment Total Assessment is a certain percentage of the fair market value that is determined by local assessors to be the total taxable value of land and additions on the property. | Land | Improvement |
|---|---|---|---|---|
| 2024 | $3,302 | $160,200 | $0 | $0 |
| 2023 | $3,151 | $134,400 | $0 | $0 |
| 2022 | $3,473 | $129,700 | $0 | $0 |
| 2021 | $3,375 | $118,900 | $0 | $0 |
| 2020 | $3,336 | $115,100 | $0 | $0 |
| 2019 | $3,273 | $106,800 | $0 | $0 |
| 2018 | $3,074 | $96,900 | $0 | $0 |
| 2017 | $2,141 | $82,900 | $0 | $0 |
| 2016 | $2,056 | $75,500 | $0 | $0 |
| 2015 | -- | $72,700 | $0 | $0 |
| 2014 | -- | $66,900 | $0 | $0 |
Agents Affiliated with this Home
-
Steve Frody

Seller's Agent in 2017
Steve Frody
City2Shore Real Estate Inc.
(616) 262-1485
303 Total Sales
-
Kase Knochenhauer
K
Buyer's Agent in 2017
Kase Knochenhauer
Keymark Realty
(616) 405-8635
143 Total Sales
Map
Source: Southwestern Michigan Association of REALTORS®
MLS Number: 17011394
APN: 70-09-23-423-007
- 11500 60th Ave
- 6071 Crystal Dr Unit 4
- 6178 Charleston Ln Unit 45
- 5919 Farmview Dr
- 11648 Everett Ave
- 6176 Kingsbury Ct
- 6161 Kingsbury Ct
- 6347 Roman Rd
- 10914 Verdant Dr
- 10909 Verdant Dr
- 10883 Verdant Dr
- 10883 Verdant Dr
- 10883 Verdant Dr
- 10883 Verdant Dr
- 10883 Verdant Dr
- 10883 Verdant Dr
- 10883 Verdant Dr
- 10883 Verdant Dr
- 10883 Verdant Dr
- 10883 Verdant Dr
- 11426 Hunters Meadow Dr
- 11436 Hunters Meadow Dr
- 11414 Hunters Meadow Dr
- 11452 Hunters Meadow Dr
- 11402 Hunters Meadow Dr
- 11415 Prairie Ave
- 11403 Prairie Ave
- 11457 Eagle Nest Ct
- 11423 Hunters Meadow Dr
- 11437 Hunters Meadow Dr
- 11464 Hunters Meadow Dr
- 11461 Eagle Nest Ct
- 11390 Hunters Meadow Dr
- 11405 Hunters Meadow Dr
- 11421 Prairie Ave
- 11391 Prairie Ave
- 11455 Hunters Meadow Dr
- 11395 Hunters Meadow Dr
- 11476 Hunters Meadow Dr
- 11450 Eagle Nest Ct
