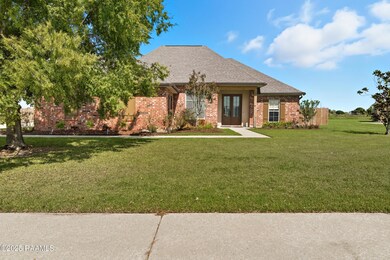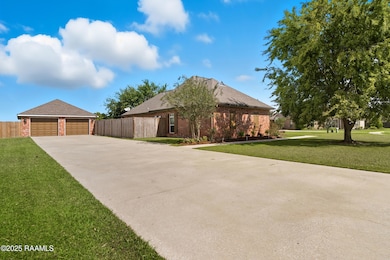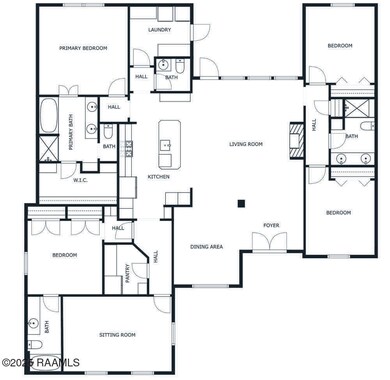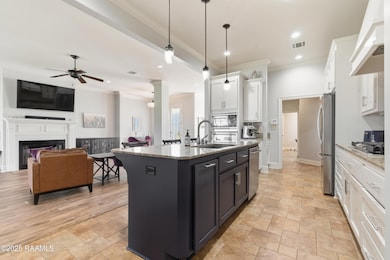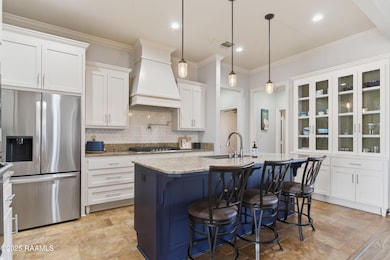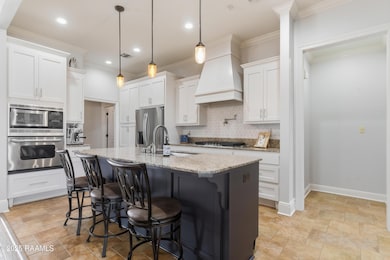11426 Twin Oaks Cir Maurice, LA 70555
Estimated payment $2,355/month
Highlights
- Traditional Architecture
- High Ceiling
- Enclosed Patio or Porch
- Cecil Picard Elementary School at Maurice Rated A-
- Granite Countertops
- Walk-In Pantry
About This Home
Vermilion Parish Gem with Space to SpareDiscover the perfect blend of country living and modern convenience in this beautifully maintained, open-concept home in the highly sought-after Vermilion Oaks neighborhood of Maurice. Situated on a generous 3/4-acre lot, this property offers unparalleled space and privacy.Room for Everyone and EverythingThis home's flexible, triple-split floor plan is designed for comfort and functionality. Upon entering, you'll be greeted by an abundance of natural light in the main living area, which seamlessly connects the living room, kitchen, and dining room. The spacious kitchen is a chef's delight, featuring an eat-in island, a wall oven, a gas range with a pot filler, and a commercial-grade vent hood. A large walk-in pantry provides ample storage, including space for a second ''drink fridge.''The home boasts a unique layout with two primary suites, providing exceptional flexibility. The main primary suite overlooks the backyard and includes a luxurious en-suite bathroom with dual sinks, a separate shower and tub, and a private water closet. The second primary suite, a thoughtful addition designed by Michael Murphy, is located at the front of the house and also features a full en-suite bathroom.Two additional, generously sized bedrooms share a hall bathroom with dual sinks and a large walk-in shower. A versatile bonus room, lined with bookshelves, can serve as an office, den, or even a fifth bedroom by easily adding a closet.Indoor/Outdoor Living at Its BestStep outside to your expansive backyard, a tranquil retreat. The covered back patio is the ideal spot for relaxing or entertaining. The property also features a two-car detached garage with extra workshop space and a half bath, perfect for hobbies or storage. The attached workshop includes a rear roll-up door, making it a great space for projects.This property is a rare find, as it includes the empty lot to the left, offering even more
Home Details
Home Type
- Single Family
Est. Annual Taxes
- $1,891
Year Built
- Built in 2007
Lot Details
- 0.74 Acre Lot
- Property is Fully Fenced
- Wood Fence
- Landscaped
- Level Lot
HOA Fees
- $10 Monthly HOA Fees
Parking
- 2 Car Detached Garage
- Open Parking
Home Design
- Traditional Architecture
- Brick Exterior Construction
- Slab Foundation
- Frame Construction
- Composition Roof
- Vinyl Siding
Interior Spaces
- 2,577 Sq Ft Home
- 1-Story Property
- Built-In Desk
- Bookcases
- Crown Molding
- High Ceiling
- Ventless Fireplace
- Gas Fireplace
- Double Pane Windows
- Tile Flooring
Kitchen
- Walk-In Pantry
- Gas Cooktop
- Stove
- Microwave
- Freezer
- Dishwasher
- Kitchen Island
- Granite Countertops
- Disposal
Bedrooms and Bathrooms
- 4 Bedrooms
- Walk-In Closet
- In-Law or Guest Suite
- Double Vanity
- Separate Shower
Laundry
- Laundry Room
- Dryer
- Washer
Outdoor Features
- Enclosed Patio or Porch
- Separate Outdoor Workshop
- Outdoor Storage
Schools
- Cecil Picard Elementary School
- North Vermilion Middle School
- North Vermilion High School
Utilities
- Multiple cooling system units
- Central Heating and Cooling System
Community Details
- Vermilion Oaks Subdivision
Listing and Financial Details
- Tax Lot 14
Map
Home Values in the Area
Average Home Value in this Area
Tax History
| Year | Tax Paid | Tax Assessment Tax Assessment Total Assessment is a certain percentage of the fair market value that is determined by local assessors to be the total taxable value of land and additions on the property. | Land | Improvement |
|---|---|---|---|---|
| 2024 | $1,891 | $29,828 | $4,470 | $25,358 |
| 2023 | $1,618 | $25,935 | $3,885 | $22,050 |
| 2022 | $2,274 | $25,935 | $3,885 | $22,050 |
| 2021 | $2,274 | $25,935 | $3,885 | $22,050 |
| 2020 | $2,272 | $25,935 | $3,885 | $22,050 |
| 2019 | $2,262 | $25,935 | $3,885 | $22,050 |
| 2018 | $2,275 | $25,935 | $3,885 | $22,050 |
| 2017 | $2,266 | $25,935 | $3,885 | $22,050 |
| 2016 | $2,266 | $25,935 | $3,885 | $22,050 |
| 2015 | $2,169 | $24,700 | $3,700 | $21,000 |
| 2014 | $2,199 | $24,700 | $3,700 | $21,000 |
| 2013 | $2,210 | $24,700 | $3,700 | $21,000 |
Property History
| Date | Event | Price | List to Sale | Price per Sq Ft | Prior Sale |
|---|---|---|---|---|---|
| 10/30/2025 10/30/25 | Price Changed | $415,000 | -2.4% | $161 / Sq Ft | |
| 10/08/2025 10/08/25 | For Sale | $425,000 | +6.3% | $165 / Sq Ft | |
| 05/24/2024 05/24/24 | Sold | -- | -- | -- | View Prior Sale |
| 04/09/2024 04/09/24 | Pending | -- | -- | -- | |
| 04/05/2024 04/05/24 | For Sale | $400,000 | -- | $155 / Sq Ft |
Purchase History
| Date | Type | Sale Price | Title Company |
|---|---|---|---|
| Deed | $270,000 | -- |
Source: REALTOR® Association of Acadiana
MLS Number: 2500003645
APN: R4096060
- 11437 Twin Oaks Cir
- 11420 Twin Oaks Cir
- 11417 Twin Oaks Cir
- 5211 Baylee Rd
- 124 Augustin Dr
- Tbd La Hwy 699
- 6070 Hwy 167 Unit 4
- 9661 Belle Place Cir
- 5796 Kennel Rd
- 9802 Belle Place Dr
- 000 Hilton Rd
- 12306 La Hwy 699
- Tbd Lot 7 W Etienne Rd
- Tbd Lot 6 W Etienne Rd
- 7040 Wilson Rd
- 0 Beau Rd
- 5600 Beau Rd
- Tbd Beau Rd
- 3910 Chemin Belle Terre
- 3911 Chemin Belle Terre
- 8899 Fusilier Rd Unit 16
- 109 Courtney Dr
- 121 Courtney Dr
- 13306 Louisiana Hwy 697 N
- 3504 Canebreak Mill Dr
- 135 Maddox Jude Dr
- 1412 Us Highway 167
- 1110 Allen Alexandre St
- 706 Picard Rd Unit 15
- 188 E Edith Rd
- 102 Glade Blvd
- 303 Ouachita Dr
- 101 Acadian Lake Dr
- 129 E Broussard Rd
- 417 E Broussard Rd
- 616 E Broussard Rd
- 411 Dunvegan Ct
- 406 Gray Birch Lp
- 515 Gray Birch Loop
- 801 Wildcat Dr

