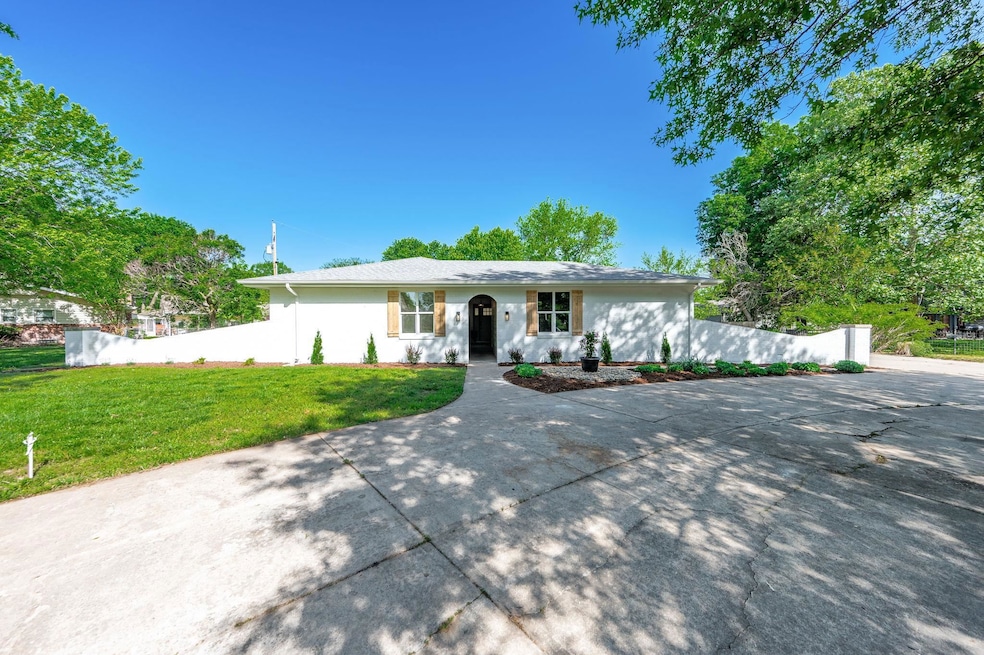
11426 W Valley hi Dr Wichita, KS 67209
Far West Wichita NeighborhoodHighlights
- Private Water Access
- 0.74 Acre Lot
- Formal Dining Room
- Apollo Elementary School Rated A
- Sun or Florida Room
- 2 Car Attached Garage
About This Home
As of July 2025This house has been redone down to the studs. Nearly everything is new!! All new windows, attached the garage to the house, added a laundry room/mudroom on the main level, and doubled the size of the kitchen!! You can now enter the home from the garage through the mudroom/laundry room with a built-in drop zone. This home has an abundance of kitchen cabinets and the long counter for cooking or entertaining is not only functional, but also a showstopper. The large island will be the gathering spot with seating for at least five. This home is brand new but in a well-established neighborhood with mature trees. This now 5 bedroom, 3 bath home has 2 living spaces on the main level and a large dining area for family dinners or entertaining. Downstairs you will find another large family space with 2 bedrooms and a new bathroom. The 3/4 acre lot is large enough to add an additional garage, out-building, and/or a pool. The space is there for you to use your imagination. And all of this in the Goddard school district. Come see it for yourself.
Last Agent to Sell the Property
Lange Real Estate Brokerage Phone: 316-529-3100 License #00243482 Listed on: 05/15/2025

Home Details
Home Type
- Single Family
Est. Annual Taxes
- $4,091
Year Built
- Built in 1973
Lot Details
- 0.74 Acre Lot
- Wood Fence
HOA Fees
- $17 Monthly HOA Fees
Parking
- 2 Car Attached Garage
Home Design
- Composition Roof
Interior Spaces
- 1-Story Property
- Ceiling Fan
- Living Room
- Formal Dining Room
- Sun or Florida Room
- Natural lighting in basement
- Storm Windows
Kitchen
- Microwave
- Dishwasher
- Disposal
Flooring
- Carpet
- Luxury Vinyl Tile
Bedrooms and Bathrooms
- 5 Bedrooms
- Walk-In Closet
- 3 Full Bathrooms
Laundry
- Laundry Room
- Laundry on main level
Outdoor Features
- Private Water Access
- Patio
Schools
- Apollo Elementary School
- Dwight D. Eisenhower High School
Utilities
- Forced Air Heating and Cooling System
- Heating System Uses Natural Gas
Community Details
- Miles Hidden Lakes Subdivision
Listing and Financial Details
- Assessor Parcel Number 139-30-0-24-01-017.00
Ownership History
Purchase Details
Home Financials for this Owner
Home Financials are based on the most recent Mortgage that was taken out on this home.Purchase Details
Home Financials for this Owner
Home Financials are based on the most recent Mortgage that was taken out on this home.Purchase Details
Home Financials for this Owner
Home Financials are based on the most recent Mortgage that was taken out on this home.Similar Homes in Wichita, KS
Home Values in the Area
Average Home Value in this Area
Purchase History
| Date | Type | Sale Price | Title Company |
|---|---|---|---|
| Warranty Deed | -- | Kansas Secured Title | |
| Administrators Deed | $210,100 | None Listed On Document | |
| Administrators Deed | $210,100 | None Listed On Document | |
| Interfamily Deed Transfer | -- | Premier Title & Escrow |
Mortgage History
| Date | Status | Loan Amount | Loan Type |
|---|---|---|---|
| Open | $466,396 | FHA | |
| Previous Owner | $247,440 | New Conventional | |
| Previous Owner | $25,000 | Credit Line Revolving | |
| Previous Owner | $247,500 | Reverse Mortgage Home Equity Conversion Mortgage |
Property History
| Date | Event | Price | Change | Sq Ft Price |
|---|---|---|---|---|
| 07/14/2025 07/14/25 | Sold | -- | -- | -- |
| 06/05/2025 06/05/25 | Pending | -- | -- | -- |
| 05/15/2025 05/15/25 | For Sale | $475,000 | -- | $152 / Sq Ft |
Tax History Compared to Growth
Tax History
| Year | Tax Paid | Tax Assessment Tax Assessment Total Assessment is a certain percentage of the fair market value that is determined by local assessors to be the total taxable value of land and additions on the property. | Land | Improvement |
|---|---|---|---|---|
| 2025 | $4,096 | $38,318 | $9,016 | $29,302 |
| 2023 | $4,096 | $33,396 | $7,153 | $26,243 |
| 2022 | $3,390 | $29,291 | $6,751 | $22,540 |
| 2021 | $3,196 | $27,370 | $4,623 | $22,747 |
| 2020 | $3,026 | $25,576 | $4,623 | $20,953 |
| 2019 | $2,958 | $24,840 | $4,623 | $20,217 |
| 2018 | $2,886 | $23,886 | $3,094 | $20,792 |
| 2017 | $2,854 | $0 | $0 | $0 |
| 2016 | $2,840 | $0 | $0 | $0 |
| 2015 | -- | $0 | $0 | $0 |
| 2014 | -- | $0 | $0 | $0 |
Agents Affiliated with this Home
-
Stefanie Roth

Seller's Agent in 2025
Stefanie Roth
Lange Real Estate
(316) 841-0403
40 in this area
192 Total Sales
Map
Source: South Central Kansas MLS
MLS Number: 655438
APN: 139-30-0-24-01-017.00
- 11521 W Texas St
- 126 S Coach House Rd
- 432 S Stoney Point St
- 110 N Prescott St
- 175 S Lark Ln
- 12105 W Beaumont St
- 205 S Bay Country St
- 11508 W Douglas Ave
- 209 N Milstead St
- 10604 W Texas St
- 418 S Firefly St
- 12706 W Taft St
- 473 S Firefly Ct
- 128 N Bay Country Cir
- 319 N Milstead St
- 12321 W Walker Ave
- 12841 W Hendryx Ct
- 238 N Mesa St
- 12400 W Jayson Ln
- 410 N David St






