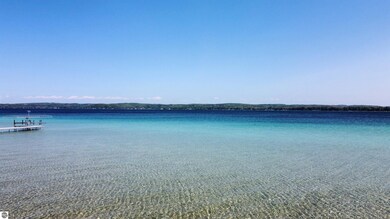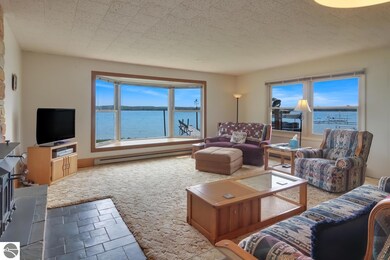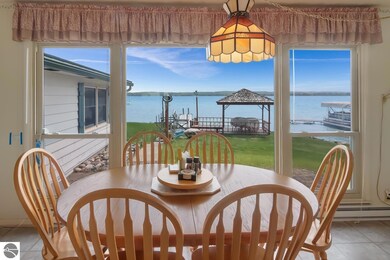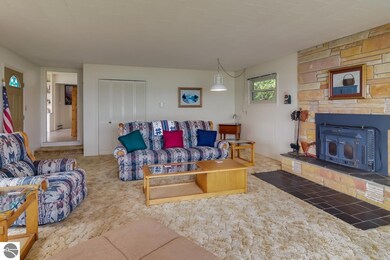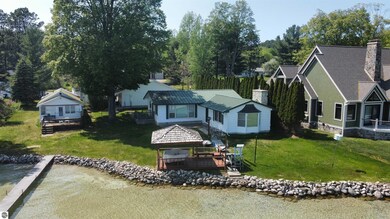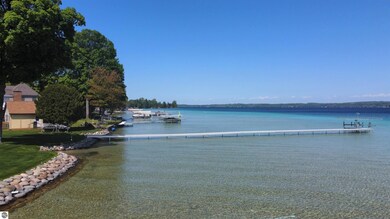
11427 SW Torch Lake Dr Rapid City, MI 49676
Estimated Value: $707,000 - $1,135,000
Highlights
- Private Waterfront
- Deeded Waterfront Access Rights
- Deck
- Elk Rapids High School Rated A-
- Sandy Beach
- Ranch Style House
About This Home
As of September 2023TORCH LAKE LIVING! Get ready to experience the charms of waterfront living in this newly listed cottage. You will feel refreshed and rejuvenated when you sit by the lake with your morning coffee and listen to the waves lap the shoreline while watching the sunrise over the glistening turquoise water. Enhanced by a cottage style living space; a family room with a stone fireplace; 3 bedrooms, 2 baths; exceptionally large 2-car garage; low maintenance steel roof; and a waterside gazebo offers shade on hot summer days! 77 feet of private frontage with a hard sand bottom will be great for all your watersports. Torch Lake and the entire Chain-of-Lakes offer great power boating, sailing, kayaking, fishing and more. You will be surrounded by the natural beauty of “up north” living. Vibrant waterside communities are just a short drive away for dining, shopping, wineries, breweries, recreational trails, golf, and skiing. The allure of waterfront living is calling you and your family “home.”
Last Agent to Sell the Property
RE/MAX Of Elk Rapids License #6502117560 Listed on: 05/20/2023

Home Details
Home Type
- Single Family
Est. Annual Taxes
- $6,957
Year Built
- Built in 1958
Lot Details
- 0.26 Acre Lot
- Lot Dimensions are 77x145x74x160
- Private Waterfront
- 77 Feet of Waterfront
- Lake Front
- Sandy Beach
- Level Lot
- The community has rules related to zoning restrictions
Parking
- 2 Car Detached Garage
Home Design
- Ranch Style House
- Frame Construction
- Asphalt Roof
- Vinyl Siding
Interior Spaces
- 1,460 Sq Ft Home
- Fireplace
- Workshop
- Crawl Space
- Oven or Range
Bedrooms and Bathrooms
- 3 Bedrooms
Outdoor Features
- Deeded Waterfront Access Rights
- Deck
- Patio
Utilities
- Baseboard Heating
- Well
- Cable TV Available
Community Details
Overview
- Cherry Grove Community
Recreation
- Water Sports
Similar Homes in Rapid City, MI
Home Values in the Area
Average Home Value in this Area
Property History
| Date | Event | Price | Change | Sq Ft Price |
|---|---|---|---|---|
| 09/07/2023 09/07/23 | Sold | $952,500 | -3.3% | $652 / Sq Ft |
| 07/08/2023 07/08/23 | Price Changed | $985,000 | -4.8% | $675 / Sq Ft |
| 05/20/2023 05/20/23 | For Sale | $1,035,000 | -- | $709 / Sq Ft |
Tax History Compared to Growth
Tax History
| Year | Tax Paid | Tax Assessment Tax Assessment Total Assessment is a certain percentage of the fair market value that is determined by local assessors to be the total taxable value of land and additions on the property. | Land | Improvement |
|---|---|---|---|---|
| 2024 | $66 | $418,300 | $0 | $0 |
| 2023 | $6,296 | $396,700 | $0 | $0 |
| 2022 | $6,956 | $278,300 | $0 | $0 |
| 2021 | $6,700 | $271,000 | $0 | $0 |
| 2020 | $6,461 | $262,300 | $0 | $0 |
| 2019 | $6,553 | $230,500 | $0 | $0 |
| 2018 | $6,494 | $219,800 | $0 | $0 |
| 2017 | $6,374 | $214,500 | $0 | $0 |
| 2016 | $5,286 | $219,300 | $0 | $0 |
| 2015 | -- | $214,900 | $0 | $0 |
| 2014 | -- | $189,400 | $0 | $0 |
| 2013 | -- | $176,000 | $0 | $0 |
Agents Affiliated with this Home
-
Donald Fedrigon

Seller's Agent in 2023
Donald Fedrigon
RE/MAX Michigan
(231) 264-5400
534 Total Sales
Map
Source: Northern Great Lakes REALTORS® MLS
MLS Number: 1911216
APN: 05-12-600-007-00
- 11375 SW Torch Lake Dr
- 11401 Orchard Dr
- 11366 Orchard Dr
- 11244 SW Torch Lake Dr
- 11610 SW Torch Lake Dr
- 000 Harbor Beach Dr
- 12110 Jonathan Dr
- 12149 Cabin Ln
- 11826 Ridge View Dr
- 10701 SW Torch Lake Dr
- 12147 SW Torch Lake Dr
- 12225 SW Torch Lake Dr
- 0 SW Torch Lake Dr Unit 1933921
- 12344 SW Torch Lake Dr
- 12003 Barkley Ln Unit 2
- 10402 Western Rd Unit 1
- 7398 Crystal Beach Rd NW
- B-4 Stallman Rd
- B-3 Stallman Rd
- B-3,B-4 Stallman Rd
- 11427 SW Torch Lake Dr
- 11411 SW Torch Lake Dr
- 11393 SW Torch Lake Dr
- 11441 SW Torch Lake Dr
- 11459 SW Torch Lake Dr
- 11387 SW Torch Lake Dr
- 11375 SW Torch Lake Dr
- 11477 SW Torch Lake Dr
- 11420 SW Torch Lake Dr
- 11371 SW Torch Lake Dr
- 11485 SW Torch Lake Dr
- 11383 Orchard Dr
- 11456 SW Torch Lake Dr
- 11369 SW Torch Lake Dr
- 11491 SW Torch Lake Dr
- 11391 Orchard Dr Unit 3
- 11499 SW Torch Lake Dr
- 11343 SW Torch Lake Dr
- 11355 Orchard Dr
- Lot 11 Orchard Hill Dr

