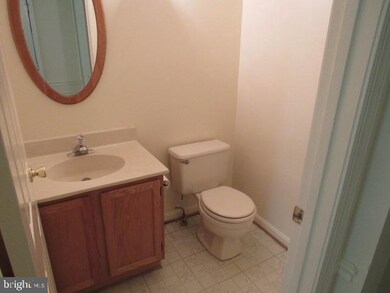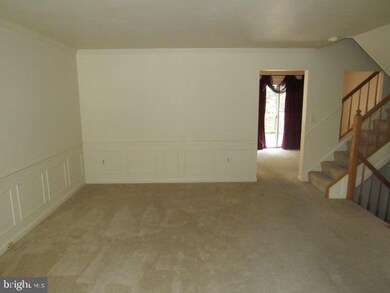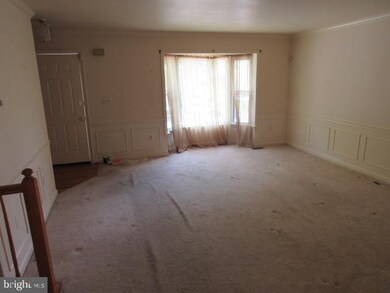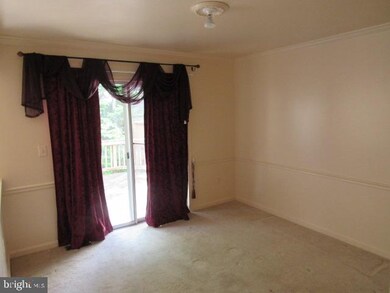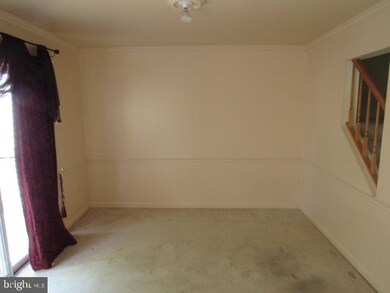
11428 Beehive Ct Germantown, MD 20876
Estimated Value: $442,000 - $459,000
Highlights
- Colonial Architecture
- 1 Fireplace
- Tennis Courts
- Rocky Hill Middle School Rated A-
- Community Pool
- Brick Front
About This Home
As of September 2019Brick Front Townhouse- One of the Largest Floorplans in Neighborhood which includes a Kitchen Bump out with Skylights. Main Level Includes Large Living Room, Separate Dining Room with a Sliding Door to Deck, Roomy Kitchen with Plenty of Cabinet Space, Breakfast Nook and Powder Room, Upper Level Includes Master Bedroom with a Walk-in Closet and Master Bath, 2 Nice Sized Bedrooms and a Hallway Bath. Lower Level Includes Finished Walkout Basement with a Fireplace, Family Room, Full Bath and Sliding Door to Lower Deck. Townhouse is Sold As-Is
Townhouse Details
Home Type
- Townhome
Est. Annual Taxes
- $3,202
Year Built
- Built in 1987
Lot Details
- 1,966 Sq Ft Lot
HOA Fees
- $64 Monthly HOA Fees
Home Design
- Colonial Architecture
- Brick Front
Interior Spaces
- 1,364 Sq Ft Home
- Property has 3 Levels
- 1 Fireplace
Bedrooms and Bathrooms
- 3 Bedrooms
Finished Basement
- Walk-Out Basement
- Basement Fills Entire Space Under The House
- Rear Basement Entry
- Sump Pump
Parking
- Off-Street Parking
- 1 Assigned Parking Space
Schools
- Captain James E. Daly Elementary School
- Neelsville Middle School
- Clarksburg High School
Utilities
- Central Air
- Heat Pump System
Listing and Financial Details
- Tax Lot 13
- Assessor Parcel Number 160902143508
Community Details
Overview
- Association fees include snow removal, trash, pool(s)
- Chadswood HOA, Phone Number (301) 244-4708
- Chadswood Subdivision
- Property Manager
Amenities
- Common Area
Recreation
- Tennis Courts
- Community Pool
Ownership History
Purchase Details
Home Financials for this Owner
Home Financials are based on the most recent Mortgage that was taken out on this home.Purchase Details
Purchase Details
Similar Homes in Germantown, MD
Home Values in the Area
Average Home Value in this Area
Purchase History
| Date | Buyer | Sale Price | Title Company |
|---|---|---|---|
| Ramos Raul E Chicas | $305,000 | Community Setmnt Group Llc | |
| Mtglq Investors Lp | $315,000 | None Available | |
| Yestekov Sholpan | $152,000 | -- |
Mortgage History
| Date | Status | Borrower | Loan Amount |
|---|---|---|---|
| Previous Owner | Ramos Raul E Chicas | $5,000 | |
| Previous Owner | Ramos Raul E Chicas | $299,475 | |
| Previous Owner | Yestekov Sholpan | $240,000 | |
| Previous Owner | Yestekov Sholpan | $127,725 | |
| Previous Owner | Yestekov Sholpan | $90,000 |
Property History
| Date | Event | Price | Change | Sq Ft Price |
|---|---|---|---|---|
| 09/18/2019 09/18/19 | Sold | $305,000 | +7.1% | $224 / Sq Ft |
| 05/20/2019 05/20/19 | Pending | -- | -- | -- |
| 05/06/2019 05/06/19 | For Sale | $284,900 | -- | $209 / Sq Ft |
Tax History Compared to Growth
Tax History
| Year | Tax Paid | Tax Assessment Tax Assessment Total Assessment is a certain percentage of the fair market value that is determined by local assessors to be the total taxable value of land and additions on the property. | Land | Improvement |
|---|---|---|---|---|
| 2024 | $4,100 | $325,267 | $0 | $0 |
| 2023 | $4,495 | $301,000 | $150,000 | $151,000 |
| 2022 | $2,864 | $292,567 | $0 | $0 |
| 2021 | $2,723 | $284,133 | $0 | $0 |
| 2020 | $2,608 | $275,700 | $150,000 | $125,700 |
| 2019 | $3,202 | $267,933 | $0 | $0 |
| 2018 | $2,422 | $260,167 | $0 | $0 |
| 2017 | $2,340 | $252,400 | $0 | $0 |
| 2016 | -- | $243,033 | $0 | $0 |
| 2015 | $2,666 | $233,667 | $0 | $0 |
| 2014 | $2,666 | $224,300 | $0 | $0 |
Agents Affiliated with this Home
-
Brosh Bosher

Seller's Agent in 2019
Brosh Bosher
Sabra Realty, Inc.
(301) 370-1142
2 in this area
33 Total Sales
-
Nohelya Paredes

Buyer's Agent in 2019
Nohelya Paredes
EXP Realty, LLC
(571) 594-1504
4 in this area
238 Total Sales
Map
Source: Bright MLS
MLS Number: MDMC657044
APN: 09-02143508
- 11432 Beehive Ct
- 14 Drumcastle Ct
- 11413 Berland Place
- 11306 Bent Creek Terrace
- 20333 Notting Hill Way
- 11816 Regents Park Dr
- 11405 Locustdale Terrace
- 20002 Apperson Place
- 11424 Appledowre Way
- 11423 Hawks Ridge Terrace Unit 36
- 11328 Halethorpe Terrace
- 11467 Appledowre Way
- 20820 Scottsbury Dr
- 11324 Halethorpe Terrace
- 11326 Appledowre Way
- 11409 Fruitwood Way
- 11320 Appledowre Way
- 11462 Fruitwood Way
- 20052 Appledowre Cir
- 19945 Appledowre Cir
- 11428 Beehive Ct
- 11426 Beehive Ct
- 11430 Beehive Ct
- 11424 Beehive Ct
- 11434 Beehive Ct
- 11422 Beehive Ct
- 20319 Cedarhurst Way
- 20321 Cedarhurst Way
- 20323 Cedarhurst Way
- 20315 Cedarhurst Way
- 11436 Beehive Ct
- 20313 Cedarhurst Way
- 20325 Cedarhurst Way
- 11418 Beehive Ct
- 20311 Cedarhurst Way
- 20327 Cedarhurst Way
- 11440 Beehive Ct
- 20329 Cedarhurst Way
- 11416 Beehive Ct
- 20331 Cedarhurst Way

