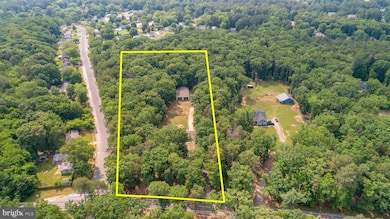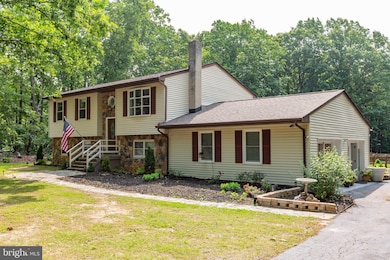11428 Orange Plank Rd Locust Grove, VA 22508
Lake Wilderness NeighborhoodEstimated payment $3,075/month
Highlights
- View of Trees or Woods
- 5.04 Acre Lot
- Premium Lot
- Riverbend High School Rated A-
- Deck
- Wooded Lot
About This Home
5 Acre Lot with Extra Large Workshop Garage. This 4 Bedroom home offers over 2700 sq ft of Living Space on 2 Levels. The Main Level Features a Living Room, Eat in Kitchen with Deck Access, 3 Bedrooms and a Full Bath. The Lower Level has an Amazing Primary Suite with Attached Bath and Walk in Closet, Great Rec Room with Fireplace and Bar, Storage Room, and Laundry Room. Recent Improvements include a Brand New Septic System (2025), Well Pump and Filter (2025), Upper Level Bedroom Carpeting (2025), New Electrical Panel (2024), New Whole House Water Filter (2024), Dishwasher (2025), Disposal (2025), Electric Water Heater (2024), and Washing Machine (2024). Other Key Dates, Roof (2019) and Electric Heat Pump (2014) Landscaping Upgrades in 2024 include 4 Peach Trees, Garden Arbor with Roses, Grapes, and Clematis, Garden Beds with Caging, Deck Restoration and New Deck Gazebo. Dreaming of a Farmette? Chicken Coop with 8 Chickens and 1 Rooster would Love to Stay in their Home and can Convey. Outside you will love the Screened Patio and Fenced Yard Space. The Warehouse Sized Garage is 2400 sq ft with Interior Office Space, Gravel Flooring, Electric, and 2 Garage Doors. Long Driveway with Ample Parking. 2nd Parcel Address is 11430 Orange Plank Rd and the 2 Lots Convey Together. Convenient Location just 5 Miles to Route 3 and only 30 Minutes from Downtown Fredericksburg and Lake Anna. School Pyramid is Brock Rd Elementary, Ni River Middle, and Riverbend High. No HOA.
Listing Agent
(703) 969-8660 kate@kateherzig.com EXP Realty, LLC License #0225208529 Listed on: 10/06/2025

Home Details
Home Type
- Single Family
Est. Annual Taxes
- $2,733
Year Built
- Built in 1986
Lot Details
- 5.04 Acre Lot
- Rural Setting
- Partially Fenced Property
- Landscaped
- Premium Lot
- Wooded Lot
- Backs to Trees or Woods
- Includes 11430 Orange Plank Rd, Tax # 18-3--F1
- Property is zoned A3
Parking
- 6 Car Detached Garage
- Parking Storage or Cabinetry
- Gravel Driveway
Home Design
- Split Foyer
- Stone Siding
- Vinyl Siding
Interior Spaces
- Property has 2 Levels
- Gas Fireplace
- Views of Woods
Kitchen
- Stove
- Dishwasher
- Disposal
Bedrooms and Bathrooms
Laundry
- Laundry Room
- Laundry on lower level
- Dryer
- Washer
Improved Basement
- Walk-Out Basement
- Basement Fills Entire Space Under The House
Outdoor Features
- Deck
- Patio
Schools
- Brock Road Elementary School
- Ni River Middle School
- Riverbend High School
Utilities
- Central Air
- Heat Pump System
- Well
- Electric Water Heater
- On Site Septic
Community Details
- No Home Owners Association
- Park Farms Subdivision
Listing and Financial Details
- Tax Lot F
- Assessor Parcel Number 18-3--F AND 18-3--F1
Map
Home Values in the Area
Average Home Value in this Area
Tax History
| Year | Tax Paid | Tax Assessment Tax Assessment Total Assessment is a certain percentage of the fair market value that is determined by local assessors to be the total taxable value of land and additions on the property. | Land | Improvement |
|---|---|---|---|---|
| 2025 | $2,230 | $303,700 | $79,300 | $224,400 |
| 2024 | $1,947 | $265,200 | $79,300 | $185,900 |
| 2023 | $1,788 | $231,700 | $67,200 | $164,500 |
| 2022 | $1,709 | $231,700 | $67,200 | $164,500 |
| 2021 | $1,786 | $220,700 | $61,200 | $159,500 |
| 2020 | $1,786 | $220,700 | $61,200 | $159,500 |
| 2019 | $1,790 | $211,200 | $55,200 | $156,000 |
| 2018 | $1,759 | $211,200 | $55,200 | $156,000 |
| 2017 | $1,822 | $214,400 | $55,200 | $159,200 |
| 2016 | $1,822 | $214,400 | $55,200 | $159,200 |
| 2015 | -- | $216,800 | $49,200 | $167,600 |
| 2014 | -- | $216,800 | $49,200 | $167,600 |
Property History
| Date | Event | Price | List to Sale | Price per Sq Ft |
|---|---|---|---|---|
| 11/12/2025 11/12/25 | Price Changed | $539,000 | -1.1% | $197 / Sq Ft |
| 10/06/2025 10/06/25 | For Sale | $545,000 | -- | $199 / Sq Ft |
Purchase History
| Date | Type | Sale Price | Title Company |
|---|---|---|---|
| Gift Deed | -- | None Listed On Document | |
| Deed | $138,500 | -- |
Mortgage History
| Date | Status | Loan Amount | Loan Type |
|---|---|---|---|
| Previous Owner | $131,575 | No Value Available |
Source: Bright MLS
MLS Number: VASP2036772
APN: 18-3-F
- 11402 Chivalry Chase Ln
- 12006 Honor Bridge Farm Dr
- 11601 Turman Mews Way
- 11207 Valor Bridge Dr
- 11607 Fawn Lake Pkwy
- 11520 General Wadsworth Dr
- 11508 Fawn Lake Pkwy
- 10914 Canterbury Ct
- 11701 Longstreet Dr
- 11302 Radcliff Terrace
- 11606 Stonewall Jackson Dr
- 11208 Knolls End
- 12511 Hawkins Ln
- 12411 Warren Ln
- 11306 Wilderness Park Dr
- 11004 Sheridan Dr
- 11201 Knolls End
- 10908 Chatham Ridge Way
- 11202 Preswick Ln
- 11000 Sheridan Dr
- 11402 Chivalry Chase Ln
- 11905 Honor Bridge Farm Dr
- 11103 Fawn Lake Pkwy
- 313 Edgehill Dr
- 9411 Pacific Elm St
- 305 Wakefield Dr
- 900 Lakeview Pkwy
- 36072 Coyote Trail
- 2884 Farzi Cir
- 35422 Quail Meadow Ln
- 35391 Pheasant Ridge Rd
- 35460 Quail Meadow Ln
- 8043 Chancellor Rd Unit A
- 11609 Silverleaf Ln
- 11406 Enchanted Woods Way
- 11104 Gander Ct
- 7100 Alpha Ct
- 11907 Daisy Hill Ln
- 11100 Trinity Ln
- 10708 Elk Dr






