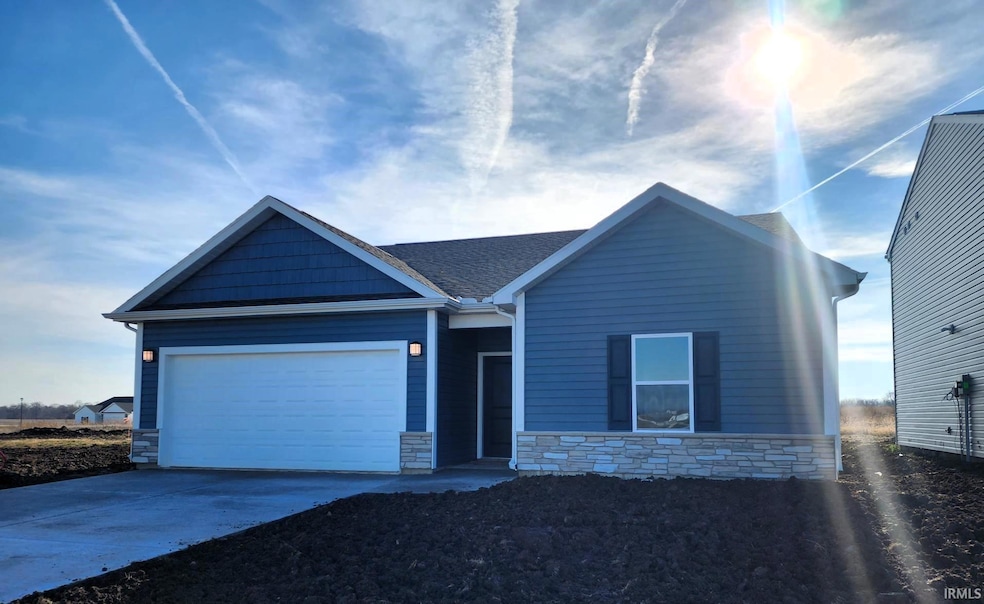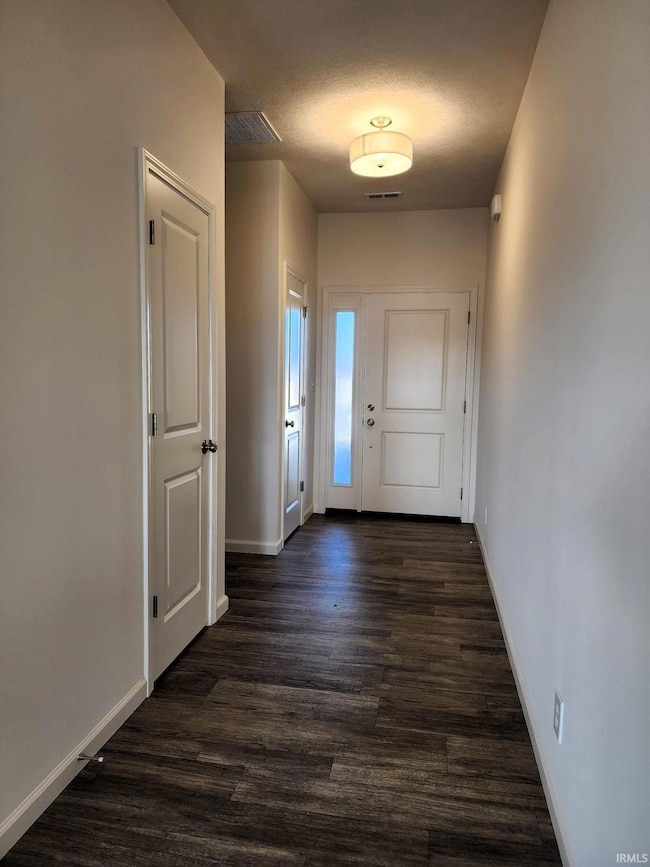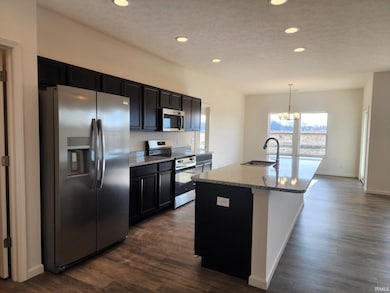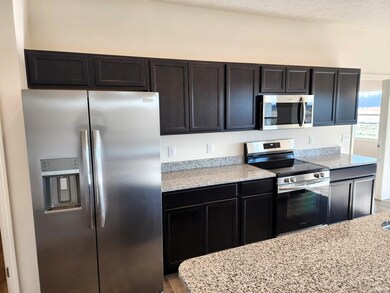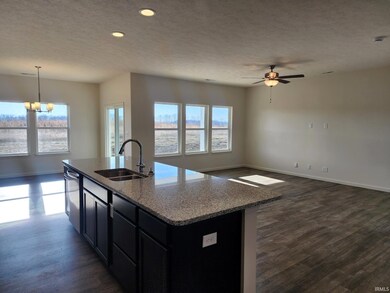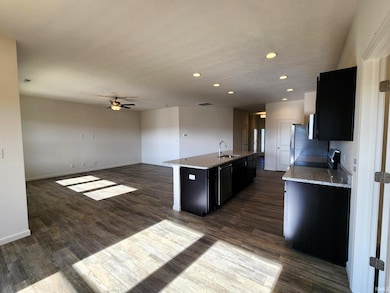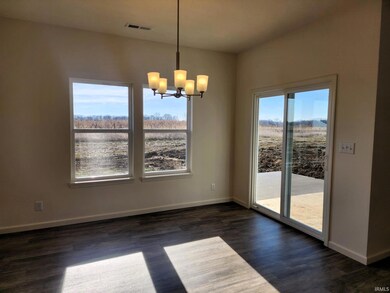
1143 Agava Dr West Lafayette, IN 47906
Estimated Value: $273,000 - $312,154
Highlights
- Open Floorplan
- Traditional Architecture
- Solid Surface Countertops
- Burnett Creek Elementary School Rated A-
- Backs to Open Ground
- Covered patio or porch
About This Home
As of January 2024Beautiful, new construction 3 bedroom, 2 bathroom, 1,590 square foot ranch home in West Lafayette's newest community located less than a mile from Burnett Creek Elementary School, Battle Ground Middle School , and Harrison High School. Home features 9' ceilings, open concept living, a split bedroom design, a covered patio, and another large open patio for outdoor entertaining. Kitchen features a large island with seating, solid surface countertops, custom cabinetry, a pantry, and stainless steel appliances. Primary bedroom includes a large walk-in closet, dual vanity, and walk-in shower. Home includes, water softener, washer/dryer, home warranty, and a landscaping package. Located close to shopping, restaurants, community wellness center, parks, Purdue University, US 52, and I65. All offers must be transferred to a builder's agreement.
Home Details
Home Type
- Single Family
Est. Annual Taxes
- $11
Year Built
- Built in 2023
Lot Details
- 6,098 Sq Ft Lot
- Lot Dimensions are 50 x 126
- Backs to Open Ground
- Landscaped
- Level Lot
HOA Fees
- $25 Monthly HOA Fees
Parking
- 2 Car Attached Garage
- Garage Door Opener
- Driveway
Home Design
- Traditional Architecture
- Shingle Roof
- Stone Exterior Construction
- Vinyl Construction Material
Interior Spaces
- 1,590 Sq Ft Home
- 1-Story Property
- Open Floorplan
- Ceiling height of 9 feet or more
- Utility Room in Garage
- Electric Dryer Hookup
- Fire and Smoke Detector
Kitchen
- Breakfast Bar
- Kitchen Island
- Solid Surface Countertops
- Built-In or Custom Kitchen Cabinets
- Disposal
Flooring
- Carpet
- Vinyl
Bedrooms and Bathrooms
- 3 Bedrooms
- Split Bedroom Floorplan
- Walk-In Closet
- 2 Full Bathrooms
- Double Vanity
- Bathtub with Shower
- Separate Shower
Schools
- Burnett Creek Elementary School
- Battle Ground Middle School
- William Henry Harrison High School
Utilities
- Forced Air Heating and Cooling System
- Heating System Uses Gas
- Multiple Phone Lines
- Cable TV Available
Additional Features
- Covered patio or porch
- Suburban Location
Listing and Financial Details
- Home warranty included in the sale of the property
Ownership History
Purchase Details
Home Financials for this Owner
Home Financials are based on the most recent Mortgage that was taken out on this home.Similar Homes in West Lafayette, IN
Home Values in the Area
Average Home Value in this Area
Purchase History
| Date | Buyer | Sale Price | Title Company |
|---|---|---|---|
| James John Edward | $293,000 | None Listed On Document |
Mortgage History
| Date | Status | Borrower | Loan Amount |
|---|---|---|---|
| Open | James John Edward | $263,700 |
Property History
| Date | Event | Price | Change | Sq Ft Price |
|---|---|---|---|---|
| 01/05/2024 01/05/24 | Sold | $289,900 | -1.1% | $182 / Sq Ft |
| 12/10/2023 12/10/23 | Pending | -- | -- | -- |
| 12/08/2023 12/08/23 | For Sale | $293,000 | -- | $184 / Sq Ft |
Tax History Compared to Growth
Tax History
| Year | Tax Paid | Tax Assessment Tax Assessment Total Assessment is a certain percentage of the fair market value that is determined by local assessors to be the total taxable value of land and additions on the property. | Land | Improvement |
|---|---|---|---|---|
| 2024 | $11 | $186,000 | $43,000 | $143,000 |
| 2023 | $11 | $700 | $700 | -- |
Agents Affiliated with this Home
-
Chris Scheumann
C
Seller's Agent in 2024
Chris Scheumann
Timberstone Realty
(765) 412-8827
151 Total Sales
-
Qiuju Zhang

Buyer's Agent in 2024
Qiuju Zhang
Sweet Home Realty
(765) 337-7349
165 Total Sales
Map
Source: Indiana Regional MLS
MLS Number: 202344112
APN: 79-02-25-226-072.000-022
- 1113 Dr
- 1103 Agava (Lot 344) Dr
- 1136 Colcester Ln
- 1178 Confidence Dr
- 6161 Silvercreek Dr
- 6298 Shale Crescent Dr
- 6136 Buchanan Dr
- 718 W 500 N
- 629 Perry Ln
- 4909 Leicester Way
- 2100 W 500 N
- 5108 Flowermound Ct
- 16 Grapevine Ct
- 4425 N Candlewick Ln
- 2127 Old Oak Dr
- 330 Foal Dr
- 1619 Lionheart Ln
- 133 Gardenia Dr
- 5198 Gardenia Ct
- 4710 N 225 W
- 1143 Agava Dr
- 1153 Agava Dr
- 1183 Agava Dr
- 1173 Agava Dr
- 1193 Agava Dr
- 5784 Rapallo (Lot 260 Mat) Dr
- 5794 Rapallo Dr
- 1063 Agava Dr
- 1081 Hazlett Dr
- 5814 Rapallo Dr
- 5770 Elswick Dr
- 5701 Elswick Dr
- 5915 Rapallo Dr
- 5925 Rapallo Dr
- 5914 Rapallo Dr
- 5935 Rapallo Dr
- 1147 Colcester (154 Fsx) Ln
- 1123 Colcester (Lot 156) Ln
- 1099 Colcester (Lot 158) Ln
