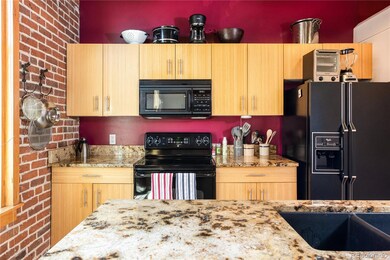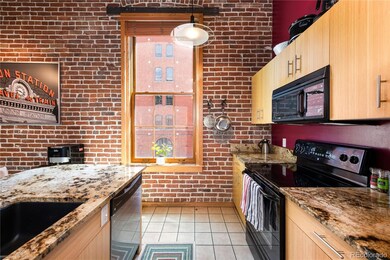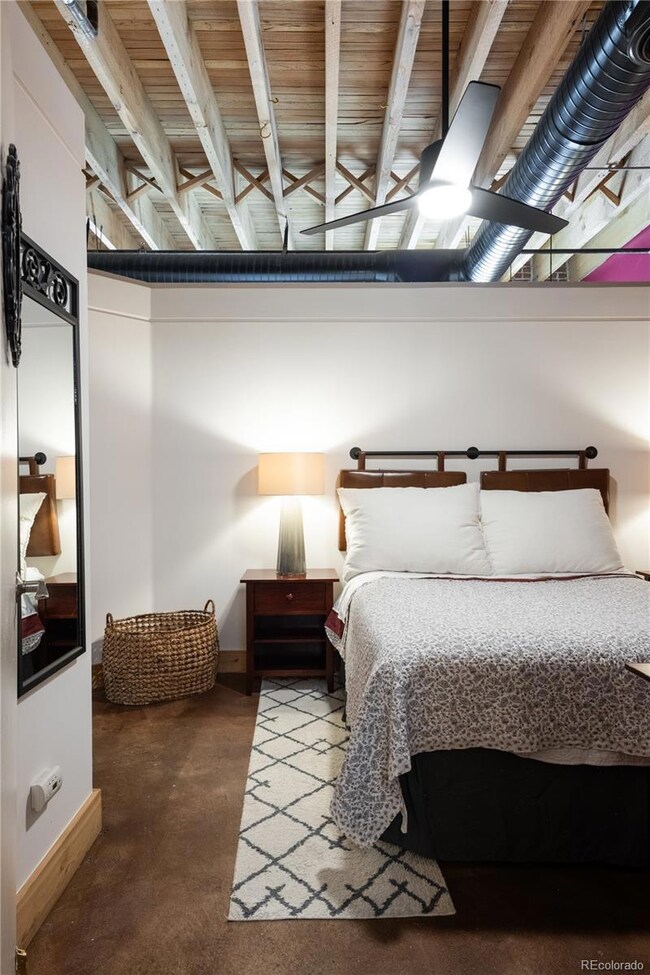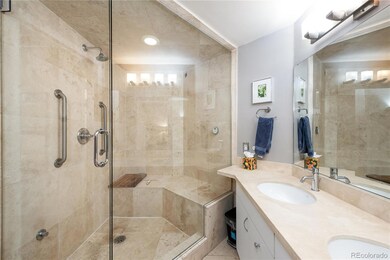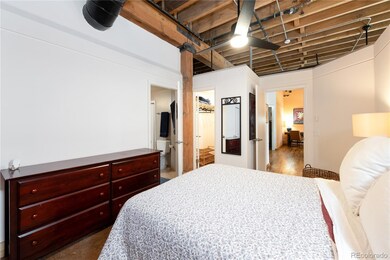1143 Auraria Pkwy Unit 203 Denver, CO 80204
Auraria NeighborhoodEstimated payment $4,144/month
Highlights
- The property is located in a historic district
- City View
- Property is near public transit
- Primary Bedroom Suite
- Open Floorplan
- 3-minute walk to Downtown Children's Playground
About This Home
Step into this quintessential and hip downtown loft and experience the perfect blend of rustic character and modern living. With high ceilings, an open floorpan, and big windows with city views, this space is designed for both a relaxed lifestyle and easy entertaining.The exposed brick walls, wood beams, and real hardwood floors create a warm, inviting atmosphere. The kitchen has light wood cabinetry, granite countertops, and island seating—ideal for hosting friends or casual meals at home. The spacious primary bedroom offers an ensuite bath with a double vanity and steam shower. A well-sized second bedroom and additional full bathroom provide comfort and flexibility for a roommate, guests, a home office, or more. Enjoy the convenience of quick walk-up access, in-unit laundry, private storage, assigned underground parking, and the security of a well-maintained, secure building.All of this is tucked into a quiet yet central location, just minutes from Riverfront Park's scenic walking and biking trails, expansive green spaces, and everything downtown has to offer—restaurants, shops, sporting events and concerts at Ball Arena, Union Station, Larimer Square, and community events all literally right outside your front door. Don’t miss your chance to own a one-of-a-kind loft that truly has it all—character, convenience, and an unbeatable downtown location!
Listing Agent
West and Main Homes Inc Brokerage Email: katekazell@westandmainhomes.com,720-613-8478 License #100080359 Listed on: 06/13/2025

Property Details
Home Type
- Condominium
Est. Annual Taxes
- $2,451
Year Built
- Built in 1896 | Remodeled
Lot Details
- Two or More Common Walls
- Southeast Facing Home
HOA Fees
- $574 Monthly HOA Fees
Parking
- 1 Car Attached Garage
- Secured Garage or Parking
Home Design
- Entry on the 2nd floor
- Frame Construction
Interior Spaces
- 1,043 Sq Ft Home
- 1-Story Property
- Open Floorplan
- Furnished or left unfurnished upon request
- High Ceiling
- Ceiling Fan
- Double Pane Windows
- Living Room
- Dining Room
- City Views
Kitchen
- Oven
- Range
- Microwave
- Dishwasher
- Kitchen Island
- Granite Countertops
- Disposal
Flooring
- Wood
- Tile
Bedrooms and Bathrooms
- 2 Main Level Bedrooms
- Primary Bedroom Suite
- 2 Bathrooms
Laundry
- Laundry Room
- Dryer
- Washer
Home Security
Outdoor Features
- Exterior Lighting
Location
- Property is near public transit
- The property is located in a historic district
Schools
- Valdez Elementary School
- Kepner Middle School
- West High School
Utilities
- Forced Air Heating and Cooling System
- Natural Gas Connected
- Phone Available
- Cable TV Available
Listing and Financial Details
- Exclusions: Seller's personal property
- Property held in a trust
- Assessor Parcel Number 2335-11-027
Community Details
Overview
- Association fees include insurance, ground maintenance, maintenance structure, sewer, snow removal, trash, water
- Hammersmith Association, Phone Number (303) 980-0700
- Mid-Rise Condominium
- Auraria Lofts Community
- Auraria Subdivision
- Community Parking
Amenities
- Elevator
- Community Storage Space
Pet Policy
- Dogs and Cats Allowed
Security
- Resident Manager or Management On Site
- Card or Code Access
- Carbon Monoxide Detectors
- Fire and Smoke Detector
Map
Home Values in the Area
Average Home Value in this Area
Tax History
| Year | Tax Paid | Tax Assessment Tax Assessment Total Assessment is a certain percentage of the fair market value that is determined by local assessors to be the total taxable value of land and additions on the property. | Land | Improvement |
|---|---|---|---|---|
| 2024 | $2,451 | $30,940 | $1,920 | $29,020 |
| 2023 | $2,397 | $30,940 | $1,920 | $29,020 |
| 2022 | $2,559 | $32,180 | $1,990 | $30,190 |
| 2021 | $2,470 | $33,100 | $2,040 | $31,060 |
| 2020 | $2,251 | $30,340 | $2,050 | $28,290 |
| 2019 | $2,188 | $30,340 | $2,050 | $28,290 |
| 2018 | $2,163 | $27,960 | $1,540 | $26,420 |
| 2017 | $2,157 | $27,960 | $1,540 | $26,420 |
| 2016 | $1,942 | $23,810 | $1,512 | $22,298 |
| 2015 | $1,860 | $23,810 | $1,512 | $22,298 |
| 2014 | $1,331 | $16,030 | $1,512 | $14,518 |
Property History
| Date | Event | Price | Change | Sq Ft Price |
|---|---|---|---|---|
| 06/13/2025 06/13/25 | For Sale | $637,500 | -- | $611 / Sq Ft |
Purchase History
| Date | Type | Sale Price | Title Company |
|---|---|---|---|
| Quit Claim Deed | -- | None Listed On Document | |
| Warranty Deed | $291,000 | Land Title Guarantee Company | |
| Warranty Deed | $155,000 | -- |
Mortgage History
| Date | Status | Loan Amount | Loan Type |
|---|---|---|---|
| Previous Owner | $42,000 | Credit Line Revolving | |
| Previous Owner | $252,000 | Unknown | |
| Previous Owner | $170,000 | Unknown | |
| Previous Owner | $667,000 | Unknown | |
| Previous Owner | $139,500 | No Value Available |
Source: REcolorado®
MLS Number: 6783166
APN: 2335-11-027
- 1143 Auraria Pkwy Unit 101
- 1301 Wazee St Unit 3C
- 1411 Wynkoop St Unit 801
- 1411 Wynkoop St Unit 804
- 1411 Wynkoop St Unit 806
- 1435 Wazee St Unit 408
- 1435 Wazee St Unit 504
- 1401 Wewatta St Unit 511
- 1401 Wewatta St Unit 308
- 1401 Wewatta St Unit 806
- 1401 Wewatta St Unit 808
- 1401 Wewatta St Unit 311
- 1401 Wewatta St Unit 101 and 102 (adjoi
- 1401 Wewatta St Unit 101
- 1401 Wewatta St Unit 102
- 1499 Blake St Unit 4G
- 1499 Blake St Unit 4O
- 1499 Blake St Unit 6N
- 1499 Blake St Unit 3P
- 1499 Blake St Unit 2C
- 1616 14th St Unit 1d
- 1401 Wewatta St Unit 311
- 1449 Wynkoop St Unit 505
- 1450 Wynkoop St Unit 5B
- 1450 Wynkoop St Unit 2I
- 1490 Delgany St
- 1467 Delgany St Unit 1
- 1479 Delgany St
- 1540 Wazee St Unit 200
- 1440 Little Raven St Unit 202
- 1560 Blake St
- 1560 Blake St
- 1350 Lawrence St Unit 5C
- 1551 Larimer St Unit 3106
- 1512 Larimer St Unit 7
- 1512 Larimer St
- 1512 Larimer St Unit 23
- 1512 Larimer St Unit 21
- 1133 14th St Unit 2620
- 1133 14th St Unit 1850


