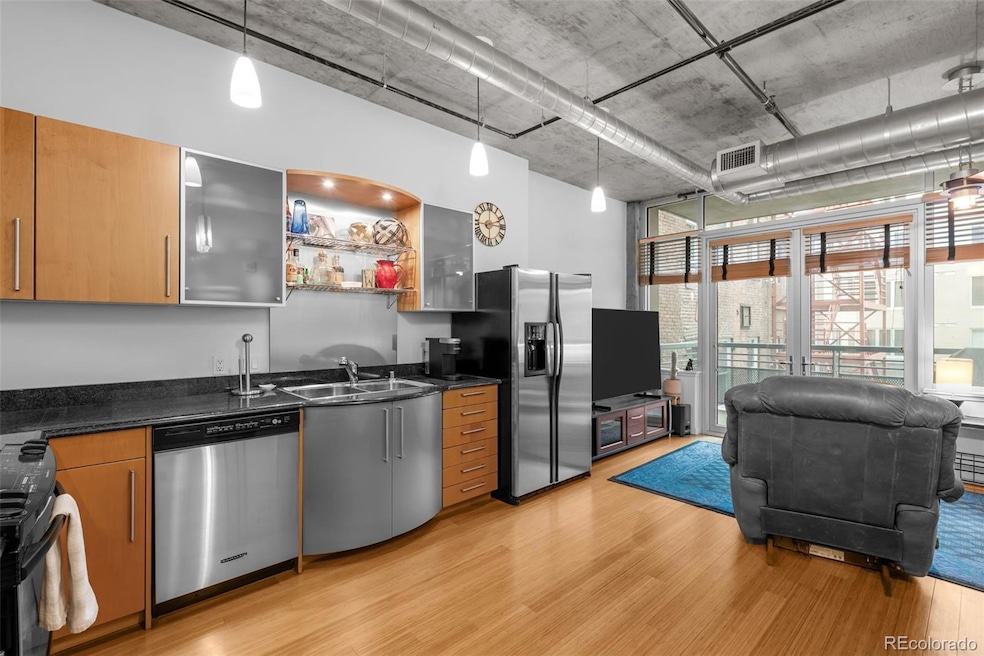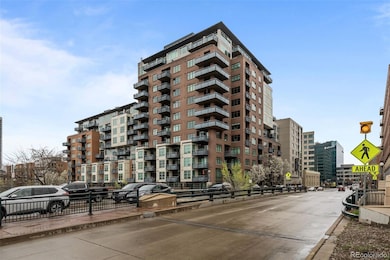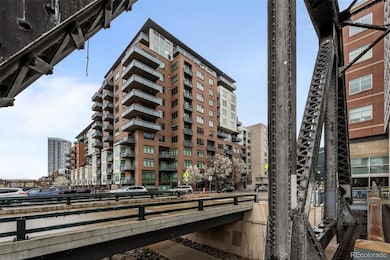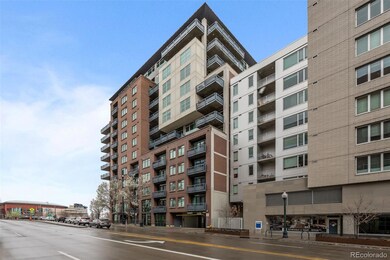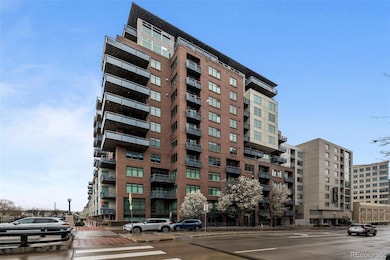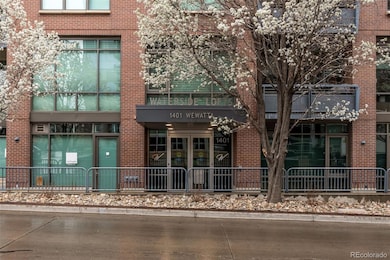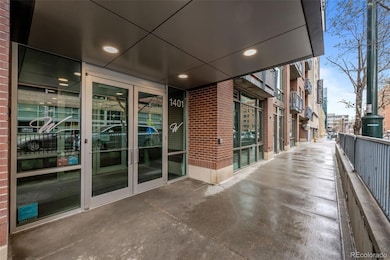Waterside Lofts 1401 Wewatta St Unit 311 Denver, CO 80202
Lower Downtown NeighborhoodHighlights
- Fitness Center
- 4-minute walk to Union Station: Lodo-Coors Field-16Th Street Mall
- Contemporary Architecture
- Waterfront
- Clubhouse
- 2-minute walk to Downtown Children's Playground
About This Home
Unbeatable location! Located at the corner of Speer Blvd and Wewatta Street, this great studio condo in the highly desired
Waterside Lofts is close to everything. The Cherry Creek bike path is right out the front door (bike score of 90). Walk or
cycle east to Cherry Creek Reservoir, south to Chatfield Reservoir or north to Boulder. Walk across Speer Boulevard to Ball
Arena and Elitch Gardens. Empower Field is a little longer walk across the Platte River, and Whole Foods Market and Union
Station are just a couple blocks away with light rail to DIA and service all over the city. There are also several award-
winning restaurants within blocks of this great home. Metro State University and University of Colorado - Denver Campus
are just across the street as well. A 7 block Uber or Mall shuttle ride takes you to the Denver Performing Arts Complex and
the Colorado Convention Center. The building has a secure entrance with a 24 hour desk attendant and secured
underground parking. There is a state-of-the-art fitness center, a business center and a community room available to
residents for many uses. The bike maintenance area includes an air compressor for low tires. This home includes all
appliances: gas range, dishwasher, refrigerator and countertop microwave, plus a stackable washer/dryer. The private
balcony also has a hard plumbed gas line for your grill (no tanks necessary!).
Listing Agent
Hatch Realty, LLC Brokerage Email: scott.leggett@me.com,303-817-7320 License #40024367 Listed on: 07/10/2025
Condo Details
Home Type
- Condominium
Est. Annual Taxes
- $1,029
Year Built
- Built in 2002
Lot Details
- Waterfront
- Two or More Common Walls
- Southwest Facing Home
Parking
- Subterranean Parking
- Heated Garage
Home Design
- Contemporary Architecture
Interior Spaces
- 586 Sq Ft Home
- 1-Story Property
- Furnished or left unfurnished upon request
- Ceiling Fan
- Wood Flooring
Kitchen
- Range Hood
- Microwave
- Dishwasher
- Granite Countertops
- Disposal
Bedrooms and Bathrooms
- 1 Main Level Bedroom
- 1 Bathroom
Laundry
- Laundry closet
- Dryer
- Washer
Schools
- Greenlee Elementary School
- West Leadership Middle School
- West High School
Utilities
- Forced Air Heating and Cooling System
- Heat Pump System
Additional Features
- Property is near public transit
Listing and Financial Details
- Security Deposit $2,650
- Property Available on 7/10/25
- Exclusions: Owner's personal property unless negotiated.
- The owner pays for association fees, taxes, trash collection, water
- 12 Month Lease Term
Community Details
Overview
- High-Rise Condominium
- Waterside Lofts Community
- Central Platte Valley Subdivision
- Community Parking
- Greenbelt
Amenities
- Clubhouse
- Business Center
Recreation
Pet Policy
- Limit on the number of pets
- Pet Deposit $500
- Dogs and Cats Allowed
Security
- Security Service
- Front Desk in Lobby
- Resident Manager or Management On Site
Map
About Waterside Lofts
Source: REcolorado®
MLS Number: 1766180
APN: 2332-16-083
- 1401 Wewatta St Unit 308
- 1401 Wewatta St Unit 911
- 1401 Wewatta St Unit 806
- 1401 Wewatta St Unit 808
- 1401 Wewatta St Unit 101 and 102 (adjoi
- 1401 Wewatta St Unit 101
- 1401 Wewatta St Unit 102
- 1467 Delgany St Unit 1
- 1401 Delgany St Unit 203
- 1401 Delgany St Unit 409
- 1411 Wynkoop St Unit 804
- 1411 Wynkoop St Unit 806
- 1449 Wynkoop St Unit 305
- 1475 Delgany St Unit 306
- 1475 Delgany St Unit 406
- 1475 Delgany St Unit 807
- 1435 Wazee St Unit 504
- 1440 Little Raven St Unit 202
- 1440 Little Raven St Unit 107
- 1440 Little Raven St Unit 110
- 1490 Delgany St
- 1467 Delgany St Unit 1
- 1479 Delgany St
- 1449 Wynkoop St Unit 305
- 1449 Wynkoop St Unit 505
- 1475 Delgany St Unit 807
- 1438 Little Raven St Unit 304
- 1301 Wazee St Unit 3B
- 1438 Little Raven St Unit 409
- 1501 Wazee St Unit 3A
- 1499 Blake St Unit 8B
- 1499 Blake St Unit 3U
- 1540 Wazee St Unit 200
- 1650 Wewatta St
- 1460 Little Raven St
- 1920 17th St
- 1555 Blake St
- 1590 Little Raven St Unit 506
- 1590 Little Raven St Unit 604
- 1610 Little Raven St Unit 207
