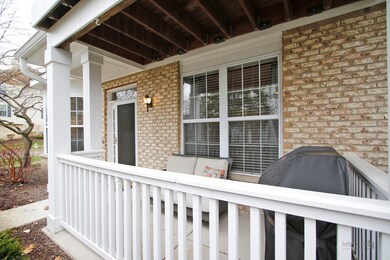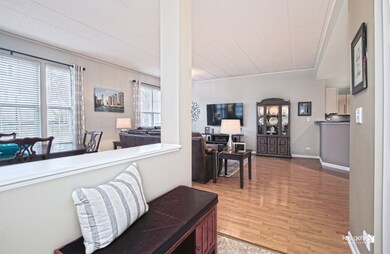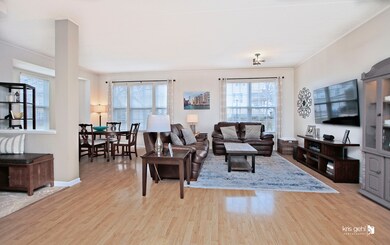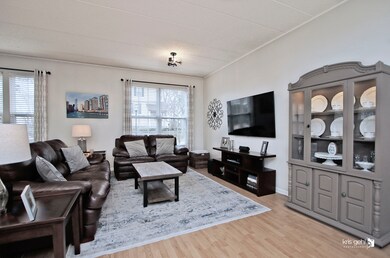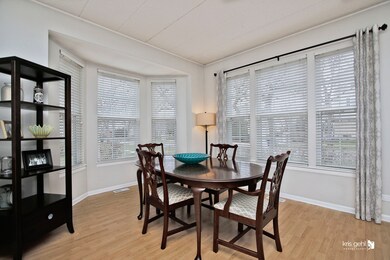
1143 Georgetown Way Unit 392 Vernon Hills, IL 60061
Highlights
- 2 Car Attached Garage
- Living Room
- Central Air
- Laura B. Sprague School Rated A-
- Laundry Room
- Dining Room
About This Home
As of November 2024Discover this beautiful one-level condo offering over 1,500 sq ft of comfortable living space. Featuring 2 spacious bedrooms and 2 full baths, including a master suite with a walk-in closet and ensuite bath. The open floor plan is complemented by hard surface floors throughout, an updated kitchen, and a contemporary color scheme-perfect for modern living. Situated in the highly sought-after Stevenson School District, this home offers convenience with in-unit laundry and is nestled in a welcoming neighborhood. Don't miss this opportunity for a great blend of style, space, and location!
Townhouse Details
Home Type
- Townhome
Est. Annual Taxes
- $7,378
Year Built
- Built in 1998
HOA Fees
- $375 Monthly HOA Fees
Parking
- 2 Car Attached Garage
- Parking Included in Price
Interior Spaces
- 1,522 Sq Ft Home
- 1-Story Property
- Family Room
- Living Room
- Dining Room
- Laundry Room
Bedrooms and Bathrooms
- 2 Bedrooms
- 2 Potential Bedrooms
- 2 Full Bathrooms
Schools
- Laura B Sprague Elementary School
- Daniel Wright Junior High School
- Adlai E Stevenson High School
Utilities
- Central Air
- Heating System Uses Natural Gas
Community Details
Overview
- Association fees include insurance, exterior maintenance, lawn care, snow removal
- 4 Units
- Association Phone (847) 459-1222
- Property managed by Foster Premier
Pet Policy
- Dogs and Cats Allowed
Ownership History
Purchase Details
Home Financials for this Owner
Home Financials are based on the most recent Mortgage that was taken out on this home.Purchase Details
Home Financials for this Owner
Home Financials are based on the most recent Mortgage that was taken out on this home.Purchase Details
Home Financials for this Owner
Home Financials are based on the most recent Mortgage that was taken out on this home.Purchase Details
Home Financials for this Owner
Home Financials are based on the most recent Mortgage that was taken out on this home.Purchase Details
Home Financials for this Owner
Home Financials are based on the most recent Mortgage that was taken out on this home.Map
Similar Homes in the area
Home Values in the Area
Average Home Value in this Area
Purchase History
| Date | Type | Sale Price | Title Company |
|---|---|---|---|
| Warranty Deed | $330,000 | Chicago Title | |
| Warranty Deed | $330,000 | Chicago Title | |
| Warranty Deed | -- | -- | |
| Warranty Deed | -- | -- | |
| Warranty Deed | $263,000 | -- | |
| Warranty Deed | $245,000 | Stewart Title Company | |
| Warranty Deed | $205,000 | First American Title |
Mortgage History
| Date | Status | Loan Amount | Loan Type |
|---|---|---|---|
| Previous Owner | $230,000 | New Conventional | |
| Previous Owner | $160,000 | New Conventional | |
| Previous Owner | $206,438 | New Conventional | |
| Previous Owner | $214,400 | Unknown | |
| Previous Owner | $214,400 | Unknown | |
| Previous Owner | $26,300 | Credit Line Revolving | |
| Previous Owner | $210,400 | New Conventional | |
| Previous Owner | $208,200 | Balloon | |
| Previous Owner | $162,750 | Unknown | |
| Previous Owner | $161,200 | Purchase Money Mortgage | |
| Closed | $26,300 | No Value Available |
Property History
| Date | Event | Price | Change | Sq Ft Price |
|---|---|---|---|---|
| 11/08/2024 11/08/24 | Sold | $330,000 | +4.8% | $217 / Sq Ft |
| 10/04/2024 10/04/24 | Pending | -- | -- | -- |
| 09/30/2024 09/30/24 | For Sale | $315,000 | +57.5% | $207 / Sq Ft |
| 12/03/2012 12/03/12 | Sold | $200,000 | -3.8% | $131 / Sq Ft |
| 10/06/2012 10/06/12 | Pending | -- | -- | -- |
| 08/10/2012 08/10/12 | For Sale | $208,000 | -- | $137 / Sq Ft |
Tax History
| Year | Tax Paid | Tax Assessment Tax Assessment Total Assessment is a certain percentage of the fair market value that is determined by local assessors to be the total taxable value of land and additions on the property. | Land | Improvement |
|---|---|---|---|---|
| 2023 | $7,378 | $88,445 | $32,415 | $56,030 |
| 2022 | $7,378 | $85,535 | $31,349 | $54,186 |
| 2021 | $7,086 | $84,613 | $31,011 | $53,602 |
| 2020 | $6,907 | $84,902 | $31,117 | $53,785 |
| 2019 | $6,707 | $84,589 | $31,002 | $53,587 |
| 2018 | $6,624 | $85,768 | $30,088 | $55,680 |
| 2017 | $6,544 | $83,766 | $29,386 | $54,380 |
| 2016 | $6,274 | $80,212 | $28,139 | $52,073 |
| 2015 | $6,152 | $75,013 | $26,315 | $48,698 |
| 2014 | $6,078 | $74,327 | $28,261 | $46,066 |
| 2012 | $6,453 | $74,476 | $28,318 | $46,158 |
Source: Midwest Real Estate Data (MRED)
MLS Number: 12176193
APN: 15-15-106-023
- 1227 Georgetown Way Unit 341
- 909 S Milwaukee Ave
- 1199 E Port Clinton Rd Unit NO. 201
- 1199 E Port Clinton Rd Unit 307
- 396 Forest Edge Dr
- 15444 W Half Day Rd
- 450 Village Green S Unit 309
- 445 Village Green Unit 201
- 2 Charlestowne Ct
- 11 Beaconsfield Ct Unit 11
- 15756 W Woodbine Cir
- 14705 W Mayland Villa Rd
- 23410 N Elm Rd
- 24729 N Milwaukee Ave
- 468 Woodland Chase Ln
- 414 Sislow Ln
- 24803 N Milwaukee Ave
- 2461 Madiera Ln
- 410 Sislow Ln
- 2470 Palazzo Ct

