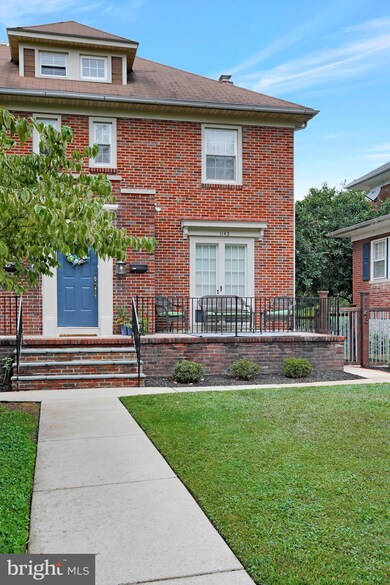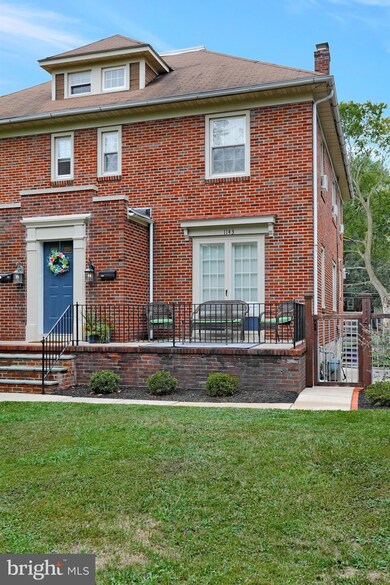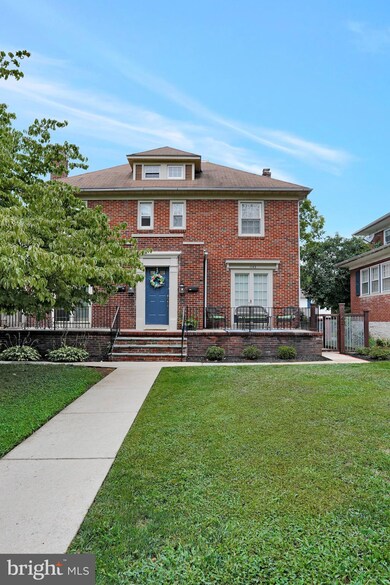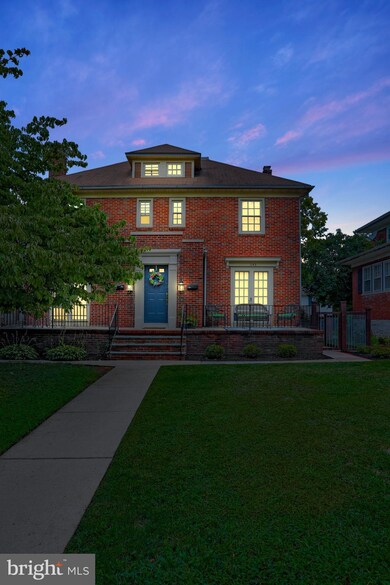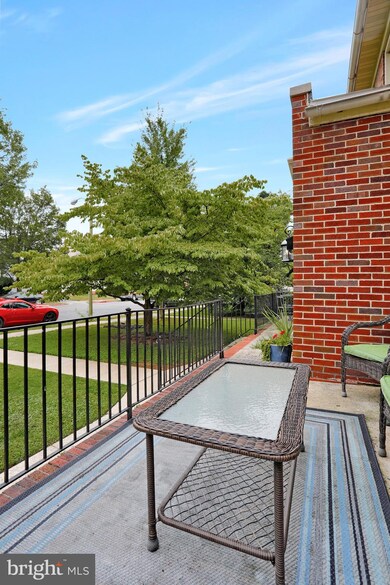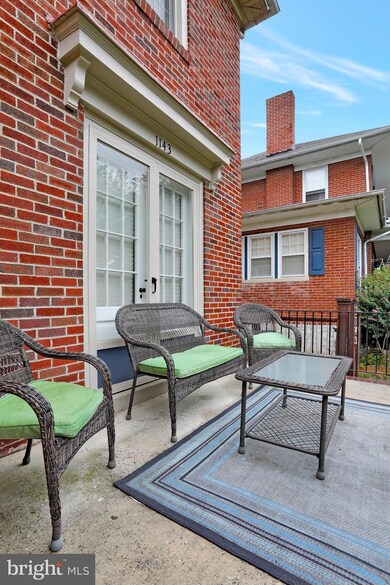
1143 Hamilton Blvd Hagerstown, MD 21742
North End NeighborhoodHighlights
- Colonial Architecture
- Attic
- Upgraded Countertops
- North Hagerstown High School Rated A-
- No HOA
- Formal Dining Room
About This Home
As of September 2021Nestled in quiet, historic North End, this updated and lovingly maintained, freshly painted all brick half duplex is move in ready complete with wrap around porch, tasteful custom window treatments throughout, full finished basement, huge attic, and attached oversized garage. Updated kitchen features stainless steel appliances, new light fixtures, extra large walk-in pantry, and plenty of useable counter space. Separate dining room with crown molding and chair rail. Inviting and spacious living room with lots of natural light and French doors that walk out onto the front porch. Second level features 3 nice sized bedrooms/1 full bathroom. Finished basement has many possibilities: family/rec room, exercise room, game room. Stackable washer and dryer included. Private and relaxing back patio has plenty of space to entertain and grill during all seasons. 1 year home warranty included. Close to shopping, downtown, fine dining, and the historic Maryland Theatre. Ideal commuter location within just minutes to I-70 and I-81 and Hagerstown Regional Airport. Don't miss your opportunity, schedule your showing today!
Last Agent to Sell the Property
Mackintosh, Inc. License #WV-0030518 Listed on: 08/19/2021
Last Buyer's Agent
Berkshire Hathaway HomeServices Homesale Realty License #5000458

Townhouse Details
Home Type
- Townhome
Est. Annual Taxes
- $2,578
Year Built
- Built in 1942
Lot Details
- 4,501 Sq Ft Lot
- Property is in excellent condition
Parking
- 1 Car Direct Access Garage
- 1 Driveway Space
- Oversized Parking
- Rear-Facing Garage
- On-Street Parking
Home Design
- Semi-Detached or Twin Home
- Colonial Architecture
- Brick Exterior Construction
- Shingle Roof
- Asphalt Roof
Interior Spaces
- Property has 4 Levels
- Built-In Features
- Chair Railings
- Crown Molding
- Ceiling Fan
- Recessed Lighting
- Window Treatments
- Living Room
- Formal Dining Room
- Attic
Kitchen
- Stove
- Range Hood
- <<builtInMicrowave>>
- Ice Maker
- Dishwasher
- Stainless Steel Appliances
- Upgraded Countertops
Bedrooms and Bathrooms
- 3 Bedrooms
- 1 Full Bathroom
- <<tubWithShowerToken>>
Laundry
- Laundry Room
- Dryer
- Washer
Finished Basement
- Heated Basement
- Basement Fills Entire Space Under The House
- Interior Basement Entry
- Garage Access
- Laundry in Basement
Accessible Home Design
- Level Entry For Accessibility
Outdoor Features
- Balcony
- Patio
- Wrap Around Porch
Utilities
- Window Unit Cooling System
- Hot Water Heating System
- Natural Gas Water Heater
Community Details
- No Home Owners Association
- North End Subdivision
Listing and Financial Details
- Home warranty included in the sale of the property
- Tax Lot B
- Assessor Parcel Number 2221009091
Ownership History
Purchase Details
Home Financials for this Owner
Home Financials are based on the most recent Mortgage that was taken out on this home.Purchase Details
Home Financials for this Owner
Home Financials are based on the most recent Mortgage that was taken out on this home.Purchase Details
Purchase Details
Home Financials for this Owner
Home Financials are based on the most recent Mortgage that was taken out on this home.Purchase Details
Similar Homes in Hagerstown, MD
Home Values in the Area
Average Home Value in this Area
Purchase History
| Date | Type | Sale Price | Title Company |
|---|---|---|---|
| Deed | $180,000 | Olde Towne Title Inc | |
| Deed | $139,000 | Olde Towne Title Inc | |
| Deed | $82,400 | -- | |
| Deed | $35,200 | -- | |
| Deed | $36,500 | -- |
Mortgage History
| Date | Status | Loan Amount | Loan Type |
|---|---|---|---|
| Open | $35,000 | Credit Line Revolving | |
| Open | $174,600 | New Conventional | |
| Previous Owner | $134,830 | New Conventional | |
| Previous Owner | $35,202 | No Value Available |
Property History
| Date | Event | Price | Change | Sq Ft Price |
|---|---|---|---|---|
| 09/28/2021 09/28/21 | Sold | $180,000 | 0.0% | $104 / Sq Ft |
| 09/03/2021 09/03/21 | Price Changed | $180,000 | +5.9% | $104 / Sq Ft |
| 08/24/2021 08/24/21 | Pending | -- | -- | -- |
| 08/19/2021 08/19/21 | For Sale | $169,900 | +22.2% | $98 / Sq Ft |
| 12/24/2014 12/24/14 | Sold | $139,000 | -4.1% | $94 / Sq Ft |
| 11/21/2014 11/21/14 | Pending | -- | -- | -- |
| 08/27/2014 08/27/14 | For Sale | $144,900 | -- | $98 / Sq Ft |
Tax History Compared to Growth
Tax History
| Year | Tax Paid | Tax Assessment Tax Assessment Total Assessment is a certain percentage of the fair market value that is determined by local assessors to be the total taxable value of land and additions on the property. | Land | Improvement |
|---|---|---|---|---|
| 2024 | $1,527 | $167,667 | $0 | $0 |
| 2023 | $1,387 | $151,633 | $0 | $0 |
| 2022 | $1,235 | $135,600 | $35,000 | $100,600 |
| 2021 | $2,686 | $134,367 | $0 | $0 |
| 2020 | $1,233 | $133,133 | $0 | $0 |
| 2019 | $1,233 | $131,900 | $35,000 | $96,900 |
| 2018 | $1,406 | $123,967 | $0 | $0 |
| 2017 | $1,011 | $116,033 | $0 | $0 |
| 2016 | -- | $108,100 | $0 | $0 |
| 2015 | -- | $108,100 | $0 | $0 |
| 2014 | $2,061 | $108,100 | $0 | $0 |
Agents Affiliated with this Home
-
Julie Fritsch

Seller's Agent in 2021
Julie Fritsch
Mackintosh, Inc.
(240) 818-1650
8 in this area
176 Total Sales
-
Jacqueline Marquiss

Buyer's Agent in 2021
Jacqueline Marquiss
Berkshire Hathaway HomeServices Homesale Realty
(717) 404-2533
2 in this area
37 Total Sales
-
R
Seller's Agent in 2014
Richard Beckwith
Mackintosh, Inc.
-
Stephenie Rinehart

Buyer's Agent in 2014
Stephenie Rinehart
RE/MAX
(301) 992-0640
64 Total Sales
Map
Source: Bright MLS
MLS Number: MDWA2001600
APN: 21-009091
- 1205 Hamilton Blvd
- 1111 Fry Ave
- 1034 Hamilton Blvd
- 204 W Irvin Ave
- 38 E Irvin Ave
- 17 E Irvin Ave
- 940 Oak Hill Ave
- 225 Mealey Pkwy
- 318 Mealey Pkwy
- 519 May St
- 120 E Irvin Ave
- 116 Linden Ave
- 1055 View St
- 831 Oak Hill Ave
- 829 Forest Dr
- 805 Mulberry Ave
- 808 Mulberry Ave
- 854 View St
- 711 Oak Hill Ave
- 719 N Locust St

