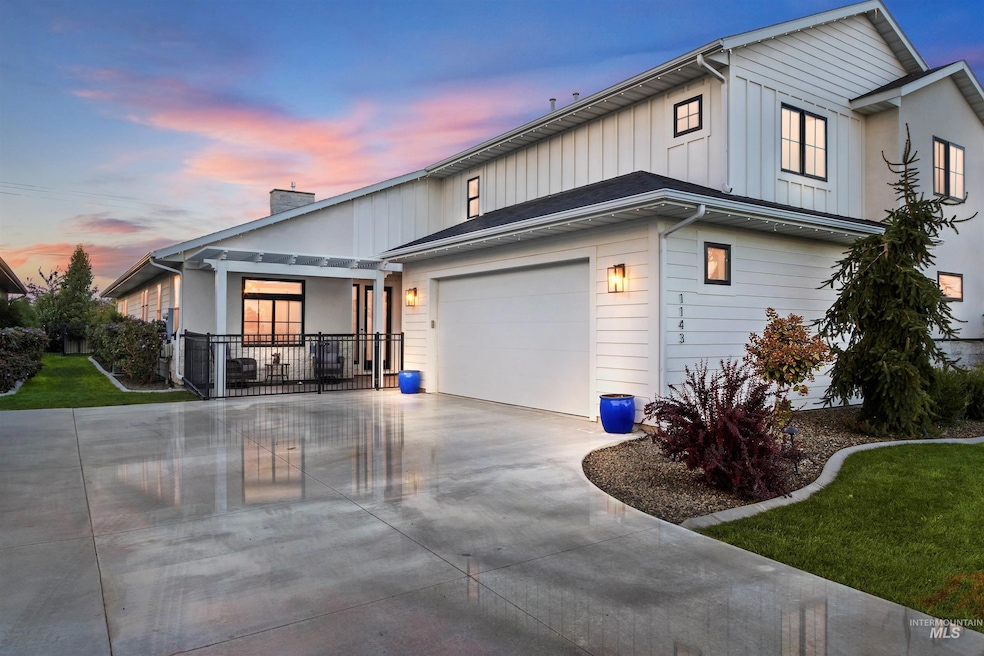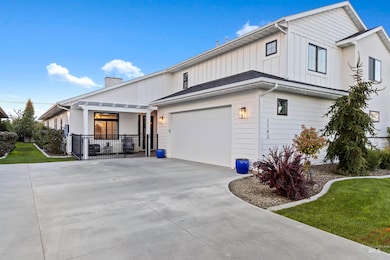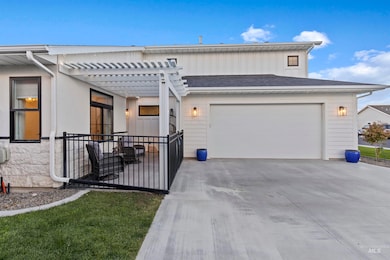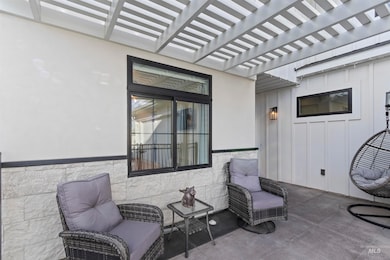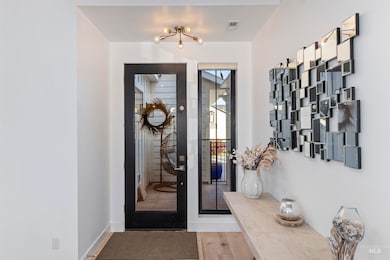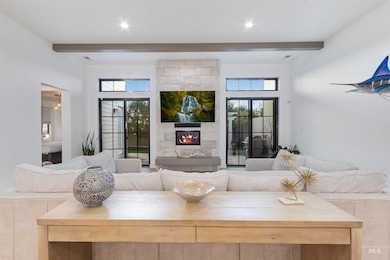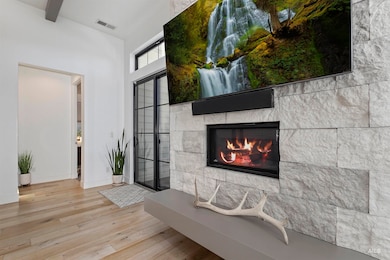1143 Langford Way Twin Falls, ID 83301
Estimated payment $3,783/month
Highlights
- Spa
- Main Floor Primary Bedroom
- Mud Room
- Two Primary Bedrooms
- Great Room
- Quartz Countertops
About This Home
Embrace luxury living in this 2,500+ sq ft home featuring an upper bonus room & 3 primary suites. Soaring 12-ft, beamed ceilings & luxury plank wood floors set a warm, elevated tone throughout the bright, modern open concept floor plan. The designer’s kitchen showcases Thermador Professional appliances, European cabinetry, quartz countertops, oversized Butler’s pantry, & 12 ft island with integrated sink, open front cabinet & beverage fridge—perfect for everyday living or entertaining. Textured stone gas fireplace anchors the great room. 3.5 lavish baths with quartz countertops, 1 soaking tub, glass showers, double vanities, walk-in closet & tile floors. All bathrooms feature radiant floor heating with an individual smart thermostat for personalized comfort. 3 primary suites feature walk-in closets. The laundry room adds a deep-built-in farm sink with removable faucet & tile flooring for effortless utility. Comfort comes easily with energy-efficient gas heat, central air, tankless on demand hot water system & Kentico reverse-osmosis water softener. Outdoors, there are 2 Pergolas with lighting, 1 of which covers a gas integrated fire pit & a luxury 8-person interior marble appearing design spa by Bullfrog purchased in 2023. Enjoy the attached 2-car garage with direct access into a stylish mudroom for daily convenience. A must-see property! Call to schedule your private showing today!
Listing Agent
Lezamiz Real Estate Co. Brokerage Phone: 208-734-7007 Listed on: 10/09/2025
Home Details
Home Type
- Single Family
Est. Annual Taxes
- $4,160
Year Built
- Built in 2021
Lot Details
- 5,663 Sq Ft Lot
- Vinyl Fence
- Sprinkler System
HOA Fees
- $4 Monthly HOA Fees
Parking
- 2 Car Attached Garage
- Driveway
- Open Parking
Home Design
- Frame Construction
- Composition Roof
- HardiePlank Type
- Stucco
- Stone
Interior Spaces
- 2,577 Sq Ft Home
- Gas Fireplace
- Mud Room
- Great Room
- Crawl Space
- Laundry Room
Kitchen
- Built-In Oven
- Built-In Range
- Microwave
- Dishwasher
- Kitchen Island
- Quartz Countertops
- Disposal
Flooring
- Carpet
- Tile
Bedrooms and Bathrooms
- 3 Bedrooms | 2 Main Level Bedrooms
- Primary Bedroom on Main
- Double Master Bedroom
- Split Bedroom Floorplan
- En-Suite Primary Bedroom
- Walk-In Closet
- 4 Bathrooms
- Soaking Tub
- Walk-in Shower
Outdoor Features
- Spa
- Covered Patio or Porch
Schools
- Perrine Elementary School
- Robert Stuart Middle School
- Canyon Ridge High School
Utilities
- Forced Air Heating and Cooling System
- Heating System Uses Natural Gas
- Tankless Water Heater
- Gas Water Heater
- Water Softener is Owned
- High Speed Internet
- Cable TV Available
Listing and Financial Details
- Assessor Parcel Number RPT0411006037B
Map
Home Values in the Area
Average Home Value in this Area
Tax History
| Year | Tax Paid | Tax Assessment Tax Assessment Total Assessment is a certain percentage of the fair market value that is determined by local assessors to be the total taxable value of land and additions on the property. | Land | Improvement |
|---|---|---|---|---|
| 2025 | $3,659 | $461,782 | $80,140 | $381,642 |
| 2024 | $3,659 | $512,361 | $80,140 | $432,221 |
| 2023 | $3,314 | $526,004 | $80,140 | $445,864 |
| 2022 | $4,439 | $512,698 | $61,367 | $451,331 |
| 2021 | $924 | $379,583 | $61,367 | $318,216 |
Property History
| Date | Event | Price | List to Sale | Price per Sq Ft | Prior Sale |
|---|---|---|---|---|---|
| 10/09/2025 10/09/25 | For Sale | $649,900 | +23.8% | $252 / Sq Ft | |
| 05/20/2022 05/20/22 | Sold | -- | -- | -- | View Prior Sale |
| 04/23/2022 04/23/22 | Pending | -- | -- | -- | |
| 04/08/2022 04/08/22 | Price Changed | $525,000 | -2.8% | $204 / Sq Ft | |
| 03/15/2022 03/15/22 | Price Changed | $539,900 | -5.1% | $210 / Sq Ft | |
| 02/11/2022 02/11/22 | For Sale | $569,000 | +18.6% | $221 / Sq Ft | |
| 04/29/2021 04/29/21 | Sold | -- | -- | -- | View Prior Sale |
| 04/05/2021 04/05/21 | Pending | -- | -- | -- | |
| 03/22/2021 03/22/21 | For Sale | $479,900 | 0.0% | $187 / Sq Ft | |
| 03/12/2021 03/12/21 | Pending | -- | -- | -- | |
| 05/15/2020 05/15/20 | For Sale | $479,900 | -- | $187 / Sq Ft |
Purchase History
| Date | Type | Sale Price | Title Company |
|---|---|---|---|
| Warranty Deed | -- | Alliance Title | |
| Warranty Deed | -- | Titlefact Inc |
Mortgage History
| Date | Status | Loan Amount | Loan Type |
|---|---|---|---|
| Open | $494,950 | New Conventional |
Source: Intermountain MLS
MLS Number: 98964297
APN: RPT0411006037B
- 916 Kenbrook Loop
- 805 Drayton Ave
- 981 Kenbrook Loop
- 946 Kenbrook Loop
- 973 Kenbrook Loop
- 905 Birchton Loop
- 1139 Frank Henry Rd
- 1378 Misty Meadows Ct
- 831 Grace Dr W
- 957 Birchton Loop
- 941 Birchton Loop
- 551 Park Meadows Cir
- 1207 Frank Henry Rd
- 1196 Ira Burton Rd Unit Lot 20 Block 12
- 1210 Ira Burton Rd Unit Lot 21 Block 12
- 895 Robbins Ave
- 784 Twilight Loop
- 791 Twilight Loop
- 612 Northern Pine Ct
- 1266 Crestview Dr
- 835 Shadowleaf Ave
- 1046 Warrior St
- 1135 Latitude Cir
- 950 Sparks St N
- 677 Paradise Plaza Unit 101
- 122 W Falls Ave W
- 797 Meadows Dr
- 472 Jefferson St
- 629 Quincy St
- 230 Richardson Dr Unit 230 Richardson Dr
- 2005 Rivercrest Dr
- 276 Adams St Unit B
- 651 2nd Ave N
- 702 Filer Ave Unit 498 Fillmore
- 833 Shoshone St N
- 151 2nd Ave E
- 212 Juniper St N
- 415 2nd Ave E Unit 27
- 421 2nd Ave E Unit 37
- 176 Maurice St N
