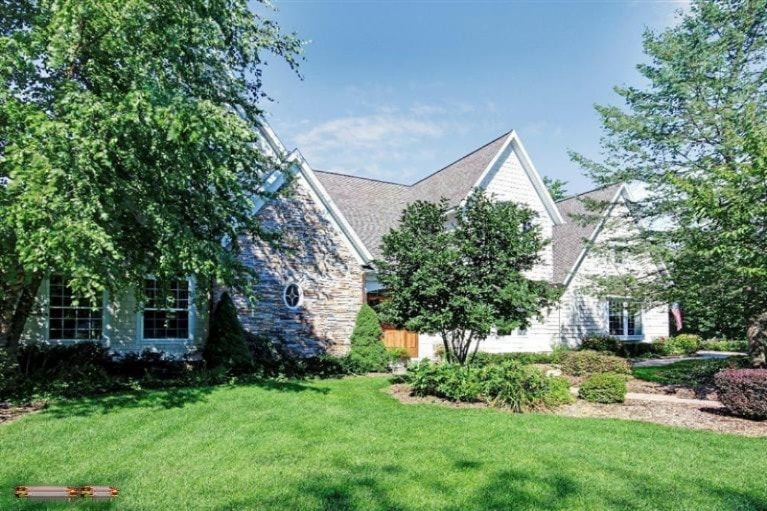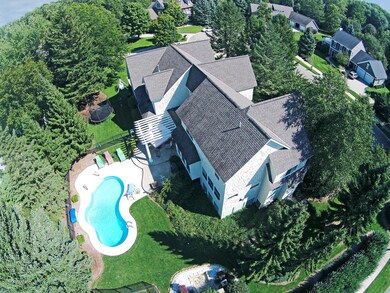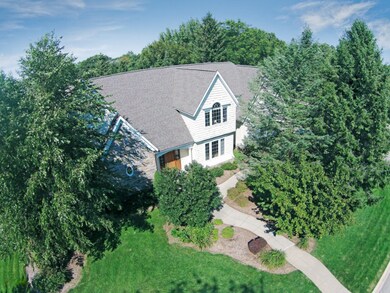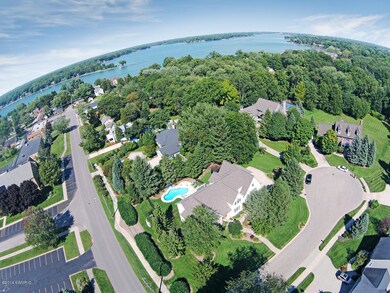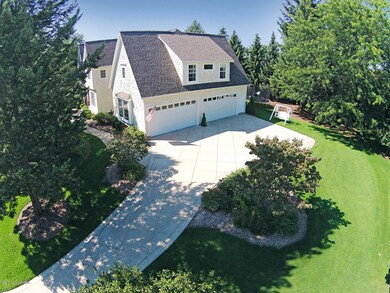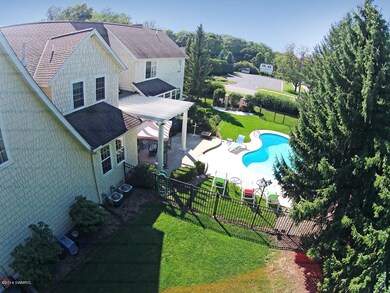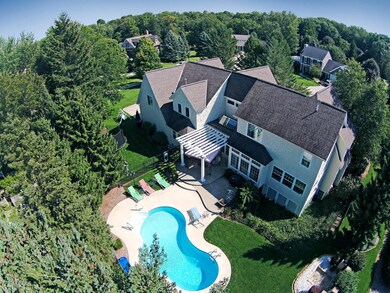
1143 Myrtle Ct Holland, MI 49423
Westside NeighborhoodEstimated Value: $1,240,000 - $1,256,369
Highlights
- In Ground Pool
- Pond
- Recreation Room
- Fruit Trees
- Family Room with Fireplace
- Traditional Architecture
About This Home
As of November 2014This beautiful home is a must see! As soon as you walk into the front door you will be greeted with a grand foyer with 14 ft cross barrel ceilings and an inlaid marble mosaic floor. The formal living room is large enough for a grand piano or for entertaining around the fireplace. The formal dining room has a butler station attached to help perfect the art of entertaining. You can cook with style in your custom kitchen that has granite countertops, a 6 burner gas stove/griddle and a double oven. This 5 bedroom, 6 bath home has all the extras including a master suite that offers limestone flooring, whirlpool tub, 2 sinks, and a walk in tile shower with a skylight. The basement has a large theater room with theater seating that is perfect to relax in. The backyard can help you relax with a cu stom water fountain and a heated in ground pool. Words cannot fully describe this custom home with all of the extras. Call for your private showing today.
Last Agent to Sell the Property
Andrew Boehm
West Edge Real Estate Listed on: 09/11/2014
Home Details
Home Type
- Single Family
Est. Annual Taxes
- $9,172
Year Built
- Built in 2003
Lot Details
- 3,920 Sq Ft Lot
- Lot Dimensions are 200 x 150
- Property fronts a private road
- Cul-De-Sac
- Shrub
- Corner Lot: Yes
- Terraced Lot
- Sprinkler System
- Fruit Trees
- Wooded Lot
- Garden
HOA Fees
- $39 Monthly HOA Fees
Parking
- 4 Car Attached Garage
- Garage Door Opener
Home Design
- Traditional Architecture
- Brick or Stone Mason
- Composition Roof
- Wood Siding
- Shingle Siding
- Stone
Interior Spaces
- 5,800 Sq Ft Home
- 2-Story Property
- Built-In Desk
- Gas Log Fireplace
- Insulated Windows
- Window Treatments
- Garden Windows
- Window Screens
- Mud Room
- Family Room with Fireplace
- 2 Fireplaces
- Living Room with Fireplace
- Dining Area
- Recreation Room
- Wood Flooring
- Home Security System
Kitchen
- Eat-In Kitchen
- Built-In Oven
- Cooktop
- Microwave
- Dishwasher
- Kitchen Island
- Snack Bar or Counter
- Disposal
Bedrooms and Bathrooms
- 5 Bedrooms
- Whirlpool Bathtub
Laundry
- Laundry on main level
- Laundry Chute
Basement
- Basement Fills Entire Space Under The House
- Natural lighting in basement
Outdoor Features
- In Ground Pool
- Pond
- Patio
- Play Equipment
Utilities
- Humidifier
- Forced Air Heating and Cooling System
- Heating System Uses Natural Gas
- High Speed Internet
- Cable TV Available
Ownership History
Purchase Details
Home Financials for this Owner
Home Financials are based on the most recent Mortgage that was taken out on this home.Purchase Details
Home Financials for this Owner
Home Financials are based on the most recent Mortgage that was taken out on this home.Purchase Details
Home Financials for this Owner
Home Financials are based on the most recent Mortgage that was taken out on this home.Purchase Details
Home Financials for this Owner
Home Financials are based on the most recent Mortgage that was taken out on this home.Purchase Details
Similar Homes in Holland, MI
Home Values in the Area
Average Home Value in this Area
Purchase History
| Date | Buyer | Sale Price | Title Company |
|---|---|---|---|
| Palmer Seth C | -- | None Available | |
| Palmer Seth | $645,000 | Lighthouse Title Inc | |
| Throop Merle M | -- | None Available | |
| Kalkman Chandler B | $75,000 | -- | |
| Kalkman Chandler B | $75,000 | -- | |
| Windemuller Steven | -- | -- |
Mortgage History
| Date | Status | Borrower | Loan Amount |
|---|---|---|---|
| Open | Palmer Seth C | $200,000 | |
| Open | Palmer Seth C | $510,400 | |
| Previous Owner | Palmer Seth | $612,750 | |
| Previous Owner | Throop | $85,000 | |
| Previous Owner | Merle Merle M | $150,000 | |
| Previous Owner | Throop Merle M | $95,000 | |
| Previous Owner | Kalkman | $150,000 | |
| Previous Owner | Kalkman Chandler B | $425,700 | |
| Previous Owner | Kalkman Chandler B | $425,700 |
Property History
| Date | Event | Price | Change | Sq Ft Price |
|---|---|---|---|---|
| 11/04/2014 11/04/14 | Sold | $645,000 | -7.8% | $111 / Sq Ft |
| 09/24/2014 09/24/14 | Pending | -- | -- | -- |
| 09/11/2014 09/11/14 | For Sale | $699,900 | -- | $121 / Sq Ft |
Tax History Compared to Growth
Tax History
| Year | Tax Paid | Tax Assessment Tax Assessment Total Assessment is a certain percentage of the fair market value that is determined by local assessors to be the total taxable value of land and additions on the property. | Land | Improvement |
|---|---|---|---|---|
| 2024 | $14,149 | $580,800 | $0 | $0 |
| 2023 | $13,611 | $489,800 | $0 | $0 |
| 2022 | $12,245 | $489,000 | $0 | $0 |
| 2021 | $11,908 | $418,500 | $0 | $0 |
| 2020 | $11,886 | $391,900 | $0 | $0 |
| 2019 | $11,984 | $369,300 | $0 | $0 |
| 2018 | $11,268 | $304,700 | $0 | $0 |
| 2017 | $10,931 | $304,700 | $0 | $0 |
| 2016 | $10,931 | $281,600 | $0 | $0 |
| 2015 | $9,175 | $260,900 | $0 | $0 |
| 2014 | $9,175 | $226,700 | $0 | $0 |
Agents Affiliated with this Home
-
A
Seller's Agent in 2014
Andrew Boehm
West Edge Real Estate
-
Rick Page

Buyer's Agent in 2014
Rick Page
Keller Williams Lakeshore
(616) 836-2405
10 in this area
97 Total Sales
-
R
Buyer's Agent in 2014
Richard Page
Keller Williams Realty GH
Map
Source: Southwestern Michigan Association of REALTORS®
MLS Number: 14051702
APN: 70-15-36-307-002
- 1130 S Shore Dr
- 638 Pleasant Ave
- 1095 S Shore Dr
- 1200 Beach Dr
- 1351 Bayview Dr
- 1331 Bayview Dr
- 1329 Bayview Dr
- 593 Old MacAtawa Ct
- 6153 Lake Wind Ave Unit Lot 64
- 929 Laketown Dr
- 940 Laketown Dr
- 6146 Lake Wind Ave
- 937 Village Ct Unit 87
- 833 Allen Dr
- 852 Claremont Ct Unit 40
- 1641 S Shore Dr Unit 4
- 229 Norwood Ave
- 669 S 160th Ave
- 624 S 160th Ave
- 1086 Post Ave
- 1143 Myrtle Ct
- 619 Myrtle Ave
- 1142 Myrtle Ct
- 1127 Myrtle Ct Unit 4
- 1133 Myrtle Ct
- 607 Myrtle Ave
- 630 Myrtle Ave
- 638 Myrtle Ave
- 1132 Myrtle Ct
- 646 Myrtle Ave
- 601 Myrtle Ave
- 1178 Floral St
- 633 Pleasant Ave
- 654 Myrtle Ave
- 639 Pleasant Ave
- 625 Pleasant Ave
- 1130 W 27th St
- 645 Pleasant Ave
- 1136 S Shore Dr
- 587 Myrtle Ave
