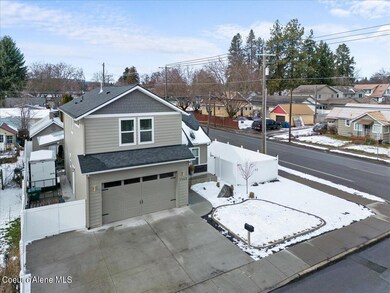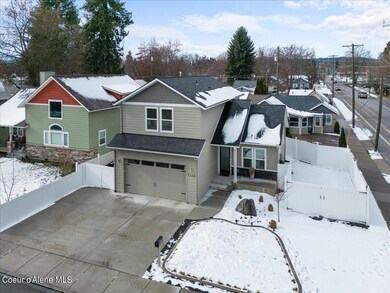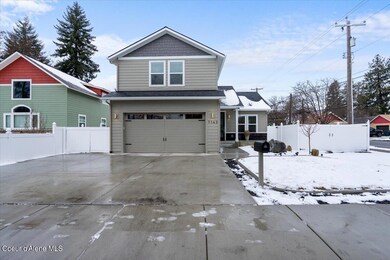
1143 N 7th St Coeur D Alene, ID 83814
North Midtown NeighborhoodHighlights
- Guest House
- Spa
- Corner Lot
- Bryan Elementary School Rated A-
- RV or Boat Parking
- 5-minute walk to Bryan Field
About This Home
As of April 2024TWO HOMES IN DOWNTOWN COEUR D'ALENE WITHIN WALKING DISTANCE TO DOWNTOWN & LAKE CDA! Opportunity Knocks with this Highly desirable Downtown Coeur d'Alene 3 bedroom, 2.5 bath home PLUS ANOTHER HOME that is a 2 bedroom, 1 bath and all just blocks from four seasons of fun, shopping, dining, nightlife, outdoor and lake activities. . The main home is brand new and Built in 2021 includes a gorgeous kitchen, vaulted living room, beautiful landscaped fully fenced yard with sprinklers, and attached 2 car garage with TWO separate areas for RV Parking. Following is an adorable remodeled ADU (an additional home) that is a one level Rancher with a 1 car garage, side yard & one car garage with alley access. The flexibility to use either home as your primary residence, vacation rental, second home, investment property, long term or short-term rental and grow with your needs over time.
Last Agent to Sell the Property
The Experience Northwest License #SP28406 Listed on: 02/22/2024
Home Details
Home Type
- Single Family
Est. Annual Taxes
- $3,567
Year Built
- Built in 2021
Lot Details
- 8,712 Sq Ft Lot
- Open Space
- Southern Exposure
- Property is Fully Fenced
- Landscaped
- Corner Lot
- Level Lot
- Open Lot
- Front and Back Yard Sprinklers
- Lawn
Home Design
- Concrete Foundation
- Frame Construction
- Shingle Roof
- Composition Roof
- Plywood Siding Panel T1-11
Interior Spaces
- 1,550 Sq Ft Home
- Multi-Level Property
- Gas Fireplace
- Neighborhood Views
- Crawl Space
- Washer and Electric Dryer Hookup
Kitchen
- Breakfast Bar
- Walk-In Pantry
- Gas Oven or Range
- Stove
- Microwave
- Dishwasher
- Disposal
Flooring
- Carpet
- Tile
- Luxury Vinyl Plank Tile
Bedrooms and Bathrooms
- 3 Bedrooms
- 3 Bathrooms
Parking
- Attached Garage
- RV or Boat Parking
Outdoor Features
- Spa
- Covered patio or porch
- Outdoor Water Feature
- Exterior Lighting
- Gazebo
- Rain Gutters
Additional Homes
- Guest House
- 890 SF Accessory Dwelling Unit
- ADU built in 1980
- ADU includes 2 Bedrooms and 1 Bathroom
Utilities
- Forced Air Heating and Cooling System
- Heating System Uses Natural Gas
- Furnace
- Gas Available
- Gas Water Heater
- High Speed Internet
- Cable TV Available
Community Details
- No Home Owners Association
- North Park Subdivision
Listing and Financial Details
- Assessor Parcel Number C6480001001A
Ownership History
Purchase Details
Home Financials for this Owner
Home Financials are based on the most recent Mortgage that was taken out on this home.Similar Homes in the area
Home Values in the Area
Average Home Value in this Area
Purchase History
| Date | Type | Sale Price | Title Company |
|---|---|---|---|
| Warranty Deed | -- | Pioneer Title |
Mortgage History
| Date | Status | Loan Amount | Loan Type |
|---|---|---|---|
| Open | $766,500 | New Conventional | |
| Previous Owner | $400,000 | Credit Line Revolving | |
| Previous Owner | $100,000 | Future Advance Clause Open End Mortgage |
Property History
| Date | Event | Price | Change | Sq Ft Price |
|---|---|---|---|---|
| 06/24/2025 06/24/25 | Price Changed | $899,000 | -5.3% | $368 / Sq Ft |
| 06/15/2025 06/15/25 | Price Changed | $949,000 | -4.1% | $389 / Sq Ft |
| 05/21/2025 05/21/25 | Price Changed | $989,900 | -3.0% | $406 / Sq Ft |
| 05/01/2025 05/01/25 | For Sale | $1,020,000 | +3.0% | $418 / Sq Ft |
| 04/01/2024 04/01/24 | Sold | -- | -- | -- |
| 02/25/2024 02/25/24 | Pending | -- | -- | -- |
| 02/22/2024 02/22/24 | For Sale | $989,900 | -- | $639 / Sq Ft |
Tax History Compared to Growth
Tax History
| Year | Tax Paid | Tax Assessment Tax Assessment Total Assessment is a certain percentage of the fair market value that is determined by local assessors to be the total taxable value of land and additions on the property. | Land | Improvement |
|---|---|---|---|---|
| 2024 | $2,755 | $624,489 | $252,000 | $372,489 |
| 2023 | $2,755 | $642,489 | $270,000 | $372,489 |
| 2022 | $3,596 | $650,899 | $267,807 | $383,092 |
| 2021 | $2,040 | $410,935 | $178,537 | $232,398 |
| 2020 | $1,677 | $174,232 | $142,830 | $31,402 |
| 2019 | $1,374 | $217,130 | $138,000 | $79,130 |
| 2018 | $1,233 | $186,990 | $115,000 | $71,990 |
| 2017 | $1,051 | $144,890 | $93,520 | $51,370 |
| 2016 | $1,058 | $138,817 | $89,067 | $49,750 |
| 2015 | $957 | $120,993 | $68,513 | $52,480 |
| 2013 | $823 | $93,840 | $45,000 | $48,840 |
Agents Affiliated with this Home
-
Craig Curelop

Seller's Agent in 2025
Craig Curelop
EXP Realty
(888) 440-2724
2 in this area
102 Total Sales
-
Michaela Corcoran-Hall

Seller's Agent in 2024
Michaela Corcoran-Hall
The Experience Northwest
(208) 704-2874
4 in this area
220 Total Sales
Map
Source: Coeur d'Alene Multiple Listing Service
MLS Number: 24-1303
APN: C6480001001A
- 702 E Spokane Ave
- NNA E Spokane Ave
- 1374 Kaleigh Ct
- 1045 N 4th St
- 927 E Birch Ave
- 952 N 5th St
- 1315 N 10th St
- 945 N 5th St
- 1508 N 5th St
- 1210 N 10th St
- 924 N 6th St
- 1318 N 10th St
- 609 E Hazel Ave
- 211 E Birch Ave
- 1520 N 9th St
- 1031 N 11th St
- 912 N 5th St
- 938 E Hastings Ave
- 120 E Walnut Ave
- 1009 N 11th St






