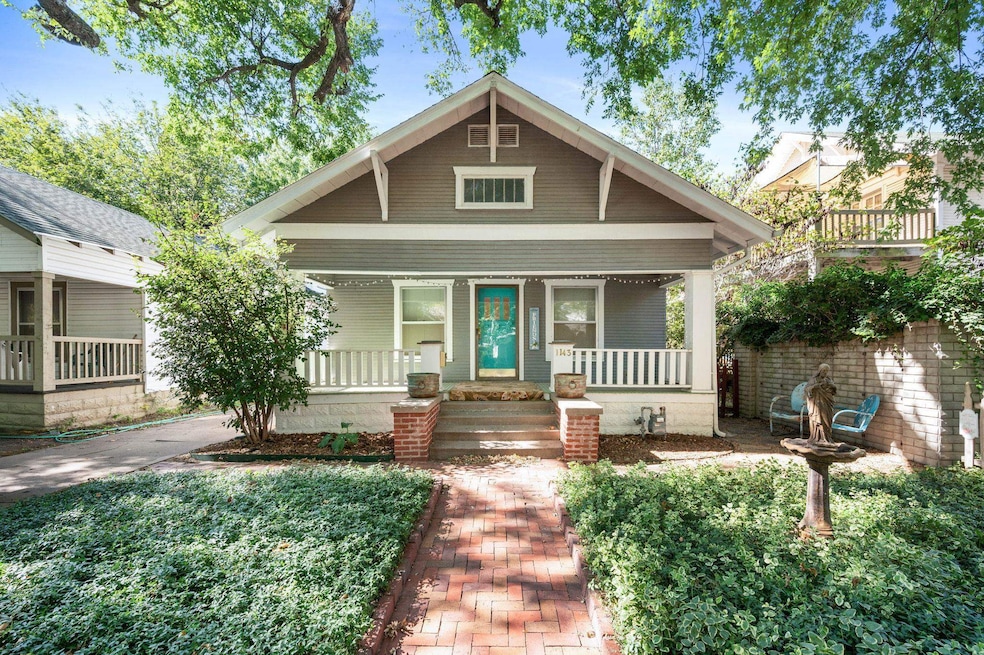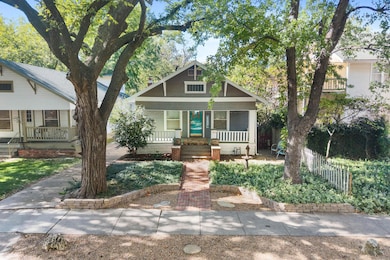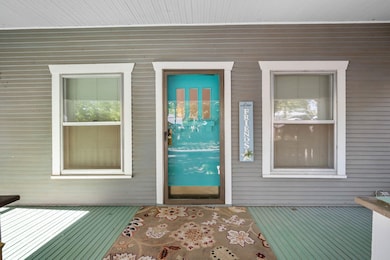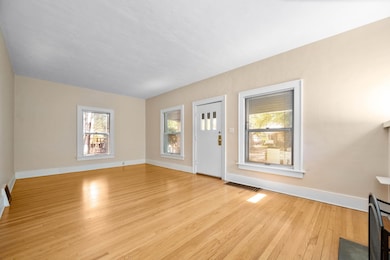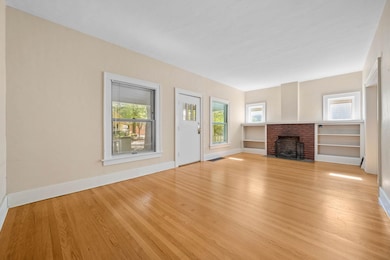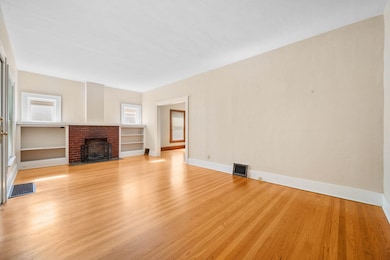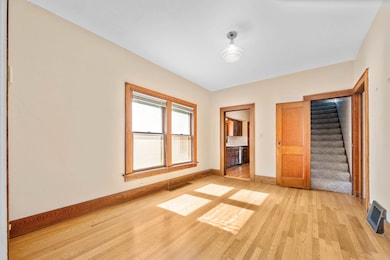1143 N Coolidge Ave Wichita, KS 67203
Riverside NeighborhoodEstimated payment $1,369/month
Highlights
- Wood Flooring
- No HOA
- Living Room
- Gorham Middle School Rated A-
- 1 Car Detached Garage
- Forced Air Heating and Cooling System
About This Home
Beautifully maintained home in Riverside! This home offers 3 bedrooms, 1 1/2 bathrooms, hardwood floors, 2 year old impact resistant roof, alley access and lovely landscaping. You are welcomed by the charming covered front porch, spacious rooms and so much character! The living room includes a ventless gas log fireplace, built in book shelves and large windows adding lots of natural light. The formal dining room has enough space for entertaining and gathering for family meals. The kitchen features updated cabinetry, stainless steel appliances, pantry storage and an eating bar. Located near the kitchen, the cozy family room has built in shelves with access to the 1/2 bathroom and backyard. There are two bedrooms and one full bathroom on the main floor. A large primary bedroom is located upstairs with an oversized closet. The unfinished basement offers plenty of space for storage. Enjoy the well manicured backyard oasis with a fire pit seating area this Fall!
Listing Agent
Reece Nichols South Central Kansas License #SP00232431 Listed on: 10/23/2025

Open House Schedule
-
Sunday, November 23, 20252:00 to 4:00 pm11/23/2025 2:00:00 PM +00:0011/23/2025 4:00:00 PM +00:00Add to Calendar
Home Details
Home Type
- Single Family
Est. Annual Taxes
- $2,168
Year Built
- Built in 1930
Lot Details
- 5,227 Sq Ft Lot
- Wood Fence
Parking
- 1 Car Detached Garage
Home Design
- Composition Roof
Interior Spaces
- 1,554 Sq Ft Home
- Ceiling Fan
- Gas Fireplace
- Living Room
- Dining Room
- Basement
- Laundry in Basement
Kitchen
- Dishwasher
- Disposal
Flooring
- Wood
- Carpet
- Laminate
Bedrooms and Bathrooms
- 3 Bedrooms
Laundry
- Dryer
- Washer
Schools
- Riverside Elementary School
- North High School
Utilities
- Forced Air Heating and Cooling System
Community Details
- No Home Owners Association
- Riverside Subdivision
Listing and Financial Details
- Assessor Parcel Number 10364-1
Map
Home Values in the Area
Average Home Value in this Area
Tax History
| Year | Tax Paid | Tax Assessment Tax Assessment Total Assessment is a certain percentage of the fair market value that is determined by local assessors to be the total taxable value of land and additions on the property. | Land | Improvement |
|---|---|---|---|---|
| 2025 | $2,173 | $20,459 | $4,715 | $15,744 |
| 2023 | $2,173 | $18,734 | $3,301 | $15,433 |
| 2022 | $1,841 | $16,722 | $3,117 | $13,605 |
| 2021 | $1,744 | $15,341 | $2,070 | $13,271 |
| 2020 | $1,603 | $14,076 | $2,070 | $12,006 |
| 2019 | $1,513 | $13,283 | $2,070 | $11,213 |
| 2018 | $1,437 | $12,604 | $2,254 | $10,350 |
| 2017 | $1,359 | $0 | $0 | $0 |
| 2016 | $1,357 | $0 | $0 | $0 |
| 2015 | $1,347 | $0 | $0 | $0 |
| 2014 | $1,320 | $0 | $0 | $0 |
Property History
| Date | Event | Price | List to Sale | Price per Sq Ft |
|---|---|---|---|---|
| 11/11/2025 11/11/25 | Price Changed | $224,900 | -2.2% | $145 / Sq Ft |
| 10/23/2025 10/23/25 | For Sale | $229,900 | -- | $148 / Sq Ft |
Purchase History
| Date | Type | Sale Price | Title Company |
|---|---|---|---|
| Warranty Deed | -- | None Available |
Mortgage History
| Date | Status | Loan Amount | Loan Type |
|---|---|---|---|
| Open | $85,600 | New Conventional |
Source: South Central Kansas MLS
MLS Number: 663846
APN: 124-18-0-13-03-019.00
- 2029 W 12th St N
- 2036 W 12th St N
- 2028 W 12th St N
- 2021 W 12th St N
- 2020 W 12th St N
- 2024 W 12th St N
- 1028 N Porter Ave
- 1401 W River Blvd
- 1712 W 13th St N
- 939 N Litchfield Ave
- 907 N Faulkner St
- 827 N Litchfield Ave
- 1301 N Arrowhead Dr
- 1115 N Pearce St
- 1512 N Woodrow Ave
- 725 N Stackman Dr
- 919 W 12th St N
- 705 N Stackman Dr
- 1345 N Woodland St
- 1500 N Sedgwick St
- 1112 N Woodrow Ave
- 1330 N Perry Ave Unit 3
- 1325 N Meridian Ave Unit 111
- 2740 W 13th St
- 667 N Meridian Ave
- 550 N Nims St
- 550 W Central Ave
- 923 N Sheridan St
- 1915-1945 N Porter St
- 1985 N Amidon Ave
- 400 W Central Ave
- 429 W Central Ave
- 1316 N Market St Unit 1318
- 2303 N Somerset Ave
- 3625 W 13th St N
- 225 N Sycamore St
- 150 N Mclean Blvd
- 3801 W 13th St
- 365 W 1st St
- 201 N Water St
