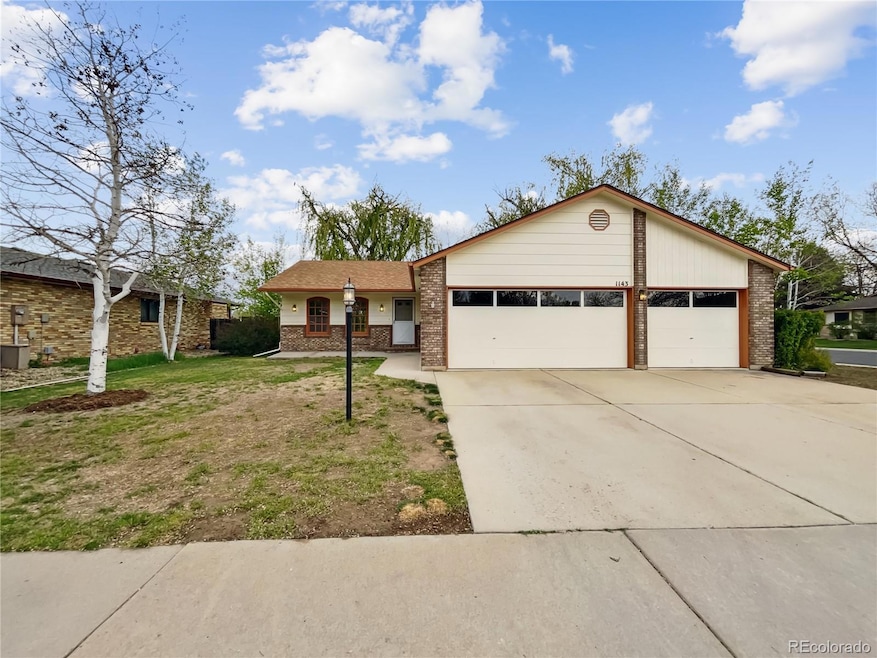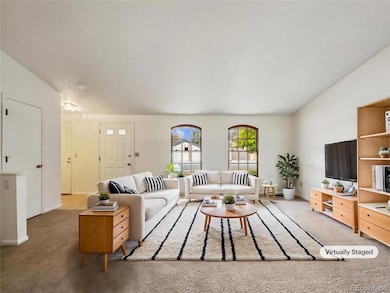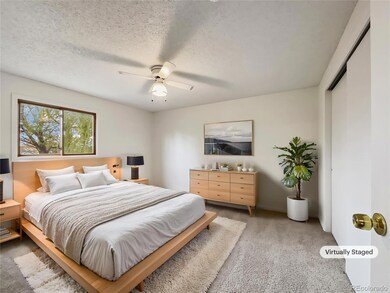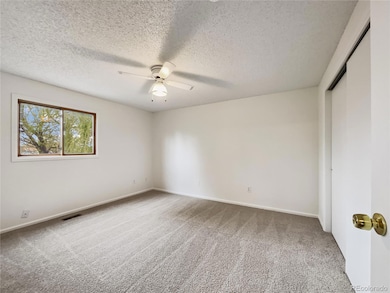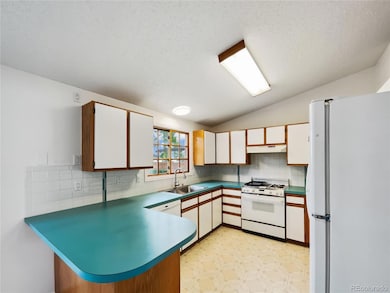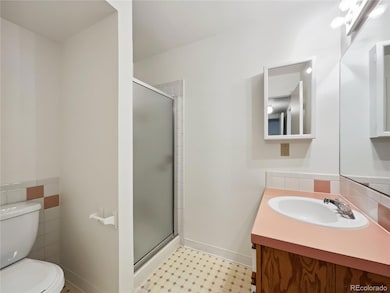
1143 N Redbud Dr Loveland, CO 80538
Highlights
- No HOA
- Living Room
- Forced Air Heating and Cooling System
- 3 Car Attached Garage
- Kitchen Island
- Level Lot
About This Home
As of July 2025100-Day Home Warranty coverage available at closing. Seller may consider buyer concessions if made in an offer. Welcome home! This home has Fresh Interior Paint, Partial flooring replacement in some areas. Discover a bright interior tied together with a neutral color palette. Step into the kitchen, complete with an eye catching stylish backsplash. The primary bathroom features plenty of under sink storage waiting for your home organization needs. Take it easy in the fenced in back yard. The sitting area makes it great for BBQs! Like what you hear? Come see it for yourself!
Last Agent to Sell the Property
Opendoor Brokerage LLC Brokerage Email: lisa@opendoor.com License #100098173 Listed on: 04/25/2025

Home Details
Home Type
- Single Family
Est. Annual Taxes
- $2,207
Year Built
- Built in 1991
Lot Details
- 0.27 Acre Lot
- Level Lot
- Property is zoned R1
Parking
- 3 Car Attached Garage
Home Design
- Tri-Level Property
- Brick Exterior Construction
- Composition Roof
- Wood Siding
Interior Spaces
- 1,572 Sq Ft Home
- Living Room
Kitchen
- Oven
- Dishwasher
- Kitchen Island
Flooring
- Carpet
- Vinyl
Bedrooms and Bathrooms
- 4 Bedrooms
- 2 Full Bathrooms
Schools
- Peakview Academy At Conrad Ball Elementary School
- Conrad Ball Middle School
- Mountain View High School
Utilities
- Forced Air Heating and Cooling System
- Heating System Uses Natural Gas
Community Details
- No Home Owners Association
- Silver Glen Meadows Subdivision
Listing and Financial Details
- Exclusions: Alarm and Kwikset lock do not convey.
- Property held in a trust
- Assessor Parcel Number R0785261
Ownership History
Purchase Details
Home Financials for this Owner
Home Financials are based on the most recent Mortgage that was taken out on this home.Purchase Details
Purchase Details
Home Financials for this Owner
Home Financials are based on the most recent Mortgage that was taken out on this home.Purchase Details
Home Financials for this Owner
Home Financials are based on the most recent Mortgage that was taken out on this home.Purchase Details
Home Financials for this Owner
Home Financials are based on the most recent Mortgage that was taken out on this home.Purchase Details
Purchase Details
Similar Homes in the area
Home Values in the Area
Average Home Value in this Area
Purchase History
| Date | Type | Sale Price | Title Company |
|---|---|---|---|
| Warranty Deed | $470,000 | None Listed On Document | |
| Warranty Deed | $426,300 | None Listed On Document | |
| Interfamily Deed Transfer | -- | Fidelity National Title Insu | |
| Deed Of Distribution | -- | None Available | |
| Interfamily Deed Transfer | -- | Security Title | |
| Warranty Deed | $136,500 | -- | |
| Warranty Deed | $92,500 | -- |
Mortgage History
| Date | Status | Loan Amount | Loan Type |
|---|---|---|---|
| Open | $420,000 | New Conventional | |
| Previous Owner | $104,250 | New Conventional | |
| Previous Owner | $122,600 | Unknown | |
| Previous Owner | $24,000 | Credit Line Revolving | |
| Previous Owner | $122,800 | Unknown | |
| Previous Owner | $18,539 | Stand Alone Second |
Property History
| Date | Event | Price | Change | Sq Ft Price |
|---|---|---|---|---|
| 07/24/2025 07/24/25 | Sold | $470,000 | 0.0% | $299 / Sq Ft |
| 06/26/2025 06/26/25 | Pending | -- | -- | -- |
| 06/13/2025 06/13/25 | For Sale | $470,000 | 0.0% | $299 / Sq Ft |
| 06/10/2025 06/10/25 | Off Market | $470,000 | -- | -- |
| 06/05/2025 06/05/25 | Price Changed | $470,000 | -1.3% | $299 / Sq Ft |
| 05/16/2025 05/16/25 | For Sale | $476,000 | +1.3% | $303 / Sq Ft |
| 04/26/2025 04/26/25 | Off Market | $470,000 | -- | -- |
| 04/26/2025 04/26/25 | Pending | -- | -- | -- |
| 04/25/2025 04/25/25 | For Sale | $476,000 | -- | $303 / Sq Ft |
Tax History Compared to Growth
Tax History
| Year | Tax Paid | Tax Assessment Tax Assessment Total Assessment is a certain percentage of the fair market value that is determined by local assessors to be the total taxable value of land and additions on the property. | Land | Improvement |
|---|---|---|---|---|
| 2025 | $2,207 | $31,343 | $3,350 | $27,993 |
| 2024 | $2,129 | $31,343 | $3,350 | $27,993 |
| 2022 | $1,829 | $22,991 | $3,475 | $19,516 |
| 2021 | $1,880 | $23,652 | $3,575 | $20,077 |
| 2020 | $1,660 | $20,878 | $3,575 | $17,303 |
| 2019 | $1,632 | $20,878 | $3,575 | $17,303 |
| 2018 | $1,542 | $18,742 | $3,600 | $15,142 |
| 2017 | $1,328 | $18,742 | $3,600 | $15,142 |
| 2016 | $1,129 | $15,395 | $3,980 | $11,415 |
| 2015 | $1,120 | $15,390 | $3,980 | $11,410 |
| 2014 | $987 | $13,120 | $3,980 | $9,140 |
Agents Affiliated with this Home
-
Tara Jones
T
Seller's Agent in 2025
Tara Jones
Opendoor Brokerage LLC
-
Blayze Petersen

Buyer's Agent in 2025
Blayze Petersen
Ed Prather Real Estate
(507) 330-2289
23 Total Sales
Map
Source: REcolorado®
MLS Number: 3937585
APN: 95121-23-012
- 1107 N Redbud Dr
- 2677 E Redbud Dr
- 6429 Union Creek Dr
- 6465 Union Creek Dr
- 2562 Tupelo Dr
- 2503 Silver Fir Ave
- 1493 Park Dr
- 2408 Albany Ave
- 3402 White Ash Ct
- 2625 Boise Ave
- 2265 Albany Ct
- 2306 Ptelea Ct
- 1233 Ulmus Dr
- 1540 Seven Lakes Dr
- 2216 Albany Ct
- 2986 Purgatory Creek Dr
- 2265 Nyssa Ct
- 3175 Crooked Wash Dr
- 3385 Laplata Ave
- 3285 Current Creek Ct
