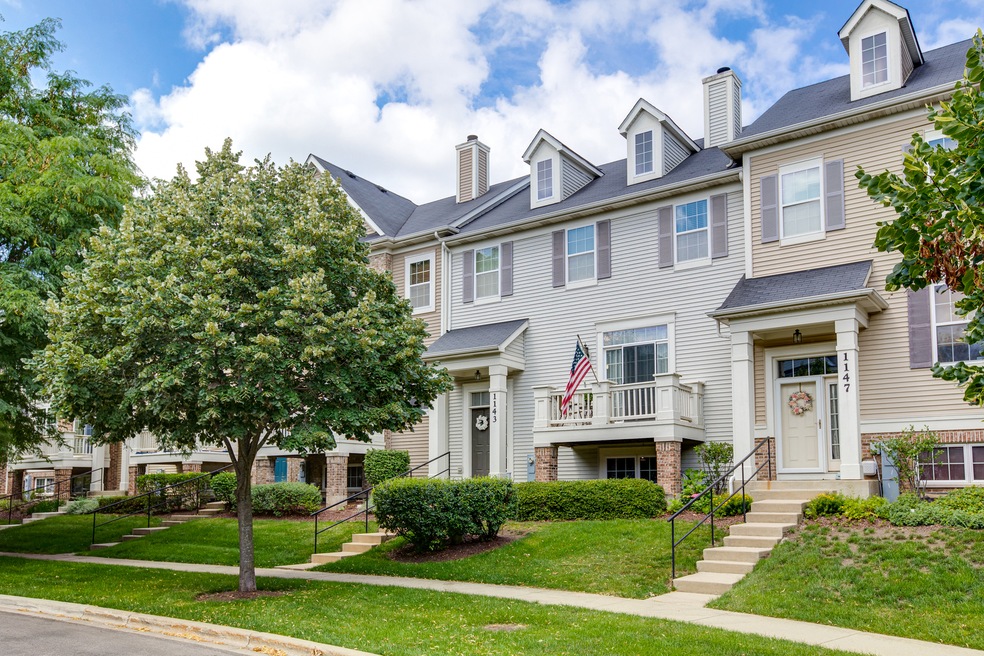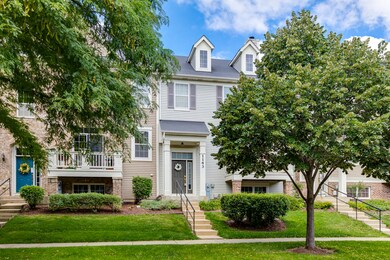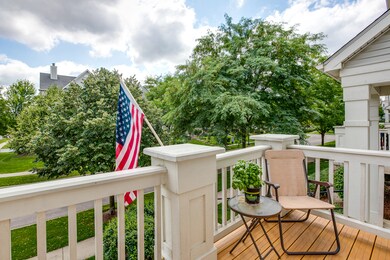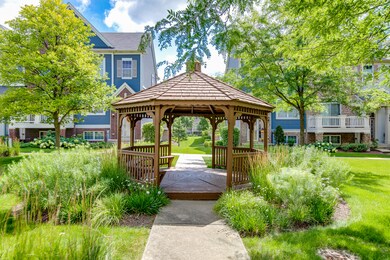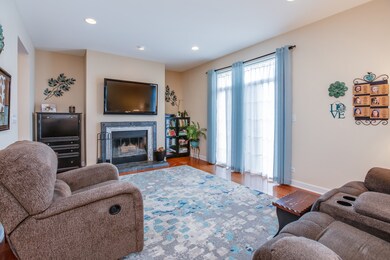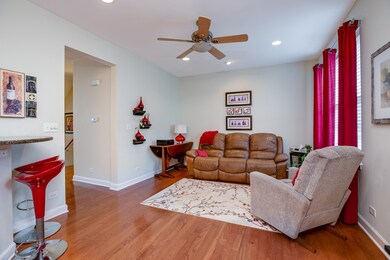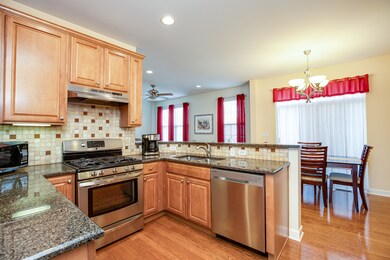
1143 Orangery Ct Carol Stream, IL 60188
Estimated Value: $366,000 - $385,000
Highlights
- Wood Flooring
- Balcony
- Walk-In Closet
- Cloverdale Elementary School Rated A-
- 2 Car Attached Garage
- Park
About This Home
As of August 2023WOW! This stunning meticulously maintained 3-bedroom + loft, 2.5-bath townhome features beautiful hardwood floors throughout. The living room is bright, featuring a fireplace and a sliding glass door to one of two balconies. The kitchen boasts granite counters, a pantry, cabinets with roll-out drawers plus all stainless steel appliances. Enjoy the lovely dining room with access to the second balcony, alongside a spacious family room. Head upstairs to find the owner's suite with a walk-in closet and a private bath featuring an adjustable shower head with massage jets. The second floor also includes a loft, a second bedroom and a hall bath with a walk-in Jacuzzi tub (2013). The lower level hosts the third bedroom offering a private retreat for guests or family members. Additionally, it provides direct access to the 2 car garage, ensuring convenience and ease when coming and going. Updates include driveway (2020), 2nd-floor hardwood floors (2016), and a 60-gallon water heater (2015). Convenient location near shops, restaurants and parks!
Last Agent to Sell the Property
RE/MAX Cornerstone License #475123450 Listed on: 07/21/2023

Townhouse Details
Home Type
- Townhome
Est. Annual Taxes
- $6,701
Year Built
- Built in 2006
Lot Details
- 27
HOA Fees
- $222 Monthly HOA Fees
Parking
- 2 Car Attached Garage
- Garage Transmitter
- Garage Door Opener
- Driveway
- Parking Included in Price
Home Design
- Vinyl Siding
- Radon Mitigation System
- Concrete Perimeter Foundation
Interior Spaces
- 1,772 Sq Ft Home
- 3-Story Property
- Ceiling Fan
- Fireplace With Gas Starter
- Family Room
- Living Room with Fireplace
- Dining Room
- Wood Flooring
Kitchen
- Range
- Microwave
- Dishwasher
- Disposal
Bedrooms and Bathrooms
- 3 Bedrooms
- 3 Potential Bedrooms
- Walk-In Closet
Laundry
- Laundry Room
- Laundry on upper level
- Dryer
- Washer
Finished Basement
- Basement Fills Entire Space Under The House
- Sump Pump
Home Security
Outdoor Features
- Balcony
Schools
- Cloverdale Elementary School
- Stratford Middle School
- Glenbard North High School
Utilities
- Forced Air Heating and Cooling System
- Humidifier
- Heating System Uses Natural Gas
- Lake Michigan Water
Community Details
Overview
- Association fees include insurance, exterior maintenance, lawn care, snow removal
- 4 Units
- Manager Association, Phone Number (312) 475-9400
- Fountains At Town Center Subdivision
- Property managed by Advantage Management
Recreation
- Park
Pet Policy
- Dogs and Cats Allowed
Security
- Carbon Monoxide Detectors
Ownership History
Purchase Details
Purchase Details
Similar Homes in the area
Home Values in the Area
Average Home Value in this Area
Purchase History
| Date | Buyer | Sale Price | Title Company |
|---|---|---|---|
| Chicago Title Land Trust Co | -- | None Available | |
| Tierney Antoinette M | $336,500 | Chicago Title Insurance Co |
Property History
| Date | Event | Price | Change | Sq Ft Price |
|---|---|---|---|---|
| 08/25/2023 08/25/23 | Sold | $332,500 | +2.3% | $188 / Sq Ft |
| 07/28/2023 07/28/23 | Pending | -- | -- | -- |
| 07/28/2023 07/28/23 | For Sale | $325,000 | 0.0% | $183 / Sq Ft |
| 07/23/2023 07/23/23 | Pending | -- | -- | -- |
| 07/21/2023 07/21/23 | For Sale | $325,000 | -- | $183 / Sq Ft |
Tax History Compared to Growth
Tax History
| Year | Tax Paid | Tax Assessment Tax Assessment Total Assessment is a certain percentage of the fair market value that is determined by local assessors to be the total taxable value of land and additions on the property. | Land | Improvement |
|---|---|---|---|---|
| 2023 | $7,507 | $100,020 | $15,320 | $84,700 |
| 2022 | $6,701 | $83,640 | $15,220 | $68,420 |
| 2021 | $6,360 | $79,470 | $14,460 | $65,010 |
| 2020 | $6,241 | $77,530 | $14,110 | $63,420 |
| 2019 | $6,452 | $79,520 | $13,560 | $65,960 |
| 2018 | $6,079 | $76,440 | $13,210 | $63,230 |
| 2017 | $5,703 | $70,850 | $12,240 | $58,610 |
| 2016 | $5,354 | $65,570 | $11,330 | $54,240 |
| 2015 | $4,980 | $61,190 | $10,570 | $50,620 |
| 2014 | $4,127 | $52,210 | $9,520 | $42,690 |
| 2013 | $4,898 | $54,000 | $9,850 | $44,150 |
Agents Affiliated with this Home
-
Cindy Banks

Seller's Agent in 2023
Cindy Banks
RE/MAX
(630) 533-5900
62 in this area
438 Total Sales
-
Donna Mundzic

Buyer's Agent in 2023
Donna Mundzic
Keller Williams Realty Ptnr,LL
(847) 219-0891
1 in this area
134 Total Sales
Map
Source: Midwest Real Estate Data (MRED)
MLS Number: 11838823
APN: 02-20-312-064
- 1119 Orangery Ct
- 1034 Idaho St
- 1149 Bradbury Cir
- 375 Hunter Dr
- 288 Old Gary Ave
- 454 Kilkenny Ct Unit 88
- 1277 Donegal Ct Unit 112
- 134 Klein Creek Ct Unit 4D
- 129 W Elk Trail Unit 329
- 26W241 Lies Rd
- 828 Huron Ct
- 000 Gary Ave
- 926 Navajo St
- 475 W Army Trail Rd
- 525 Burke Dr
- 736 N Gary Ave Unit 208
- 257 Eclipse Dr Unit 295
- 241 Stonington Dr
- 239 Stonington Dr
- 611 Kingsbridge Dr Unit 10A
- 1143 Orangery Ct
- 1131 Orangery Ct
- 1131 Orangery Ct Unit 4
- 1132 Orangery Ct
- 1132 Orangery Ct Unit 32-4
- 1135 Orangery Ct
- 1135 Orangery Ct Unit 26-2
- 1140 Orangery Ct
- 1148 Orangery Ct
- 1154 Orangery Ct
- 188 Goldenhill St
- 186 Goldenhill St
- 186 Goldenhill St Unit 25-2
- 1123 Orangery Ct
- 1166 Orangery Ct
- 185 Shaftesbury St
- 185 Shaftesbury St Unit 24-3
- 181 Goldenhill St
- 1108 Orangery Ct
- 179 Shaftesbury St
