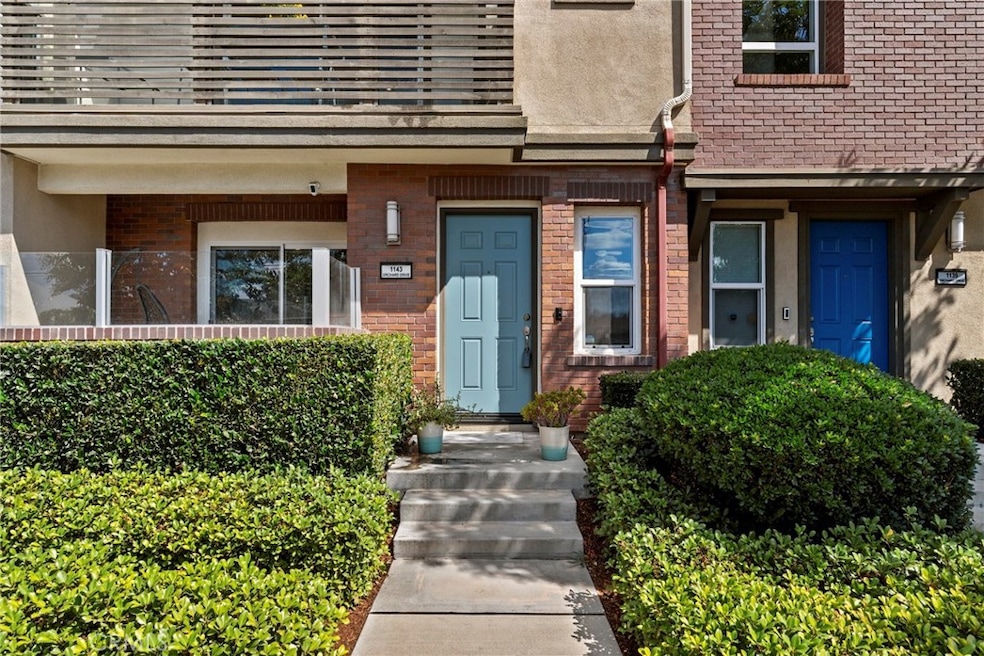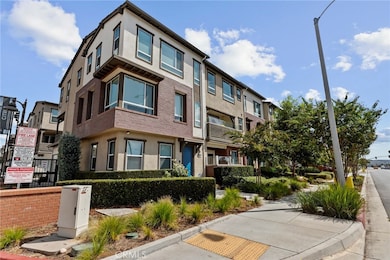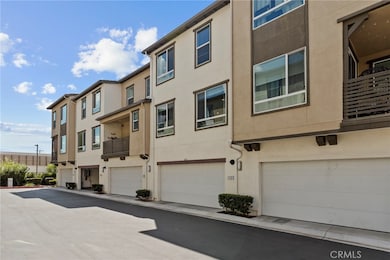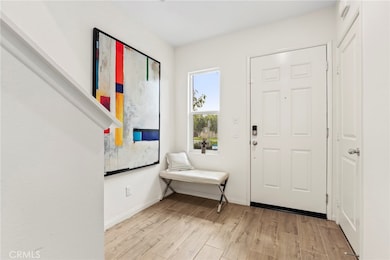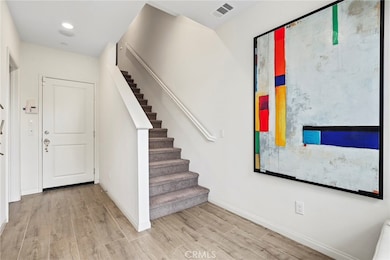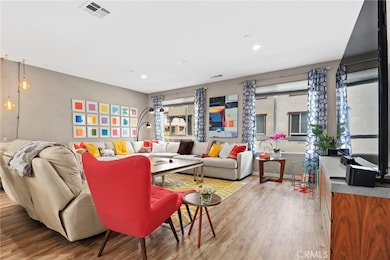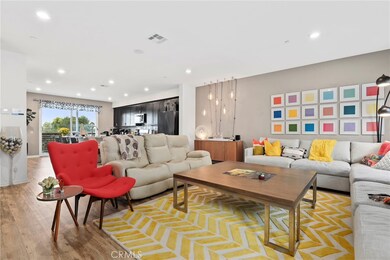1143 Orchard Dr Covina, CA 91722
Estimated payment $5,087/month
Highlights
- Filtered Pool
- Updated Kitchen
- Main Floor Bedroom
- Panoramic View
- Open Floorplan
- High Ceiling
About This Home
Enjoy gorgeous sunsets every night from this modern, tri-level condo with 4 bedrooms and 3.5 baths. This beautiful unit, built in 2020, was one of the model homes sold by the builder and includes premium, high-end finishes such as luxury vinyl plank flooring, plush carpeting, designer wallpaper, artwork, a unique light fixture, and sleek tempered glass surrounding both the patio and balcony. Natural light floods every room in this spacious home. The first level includes a cozy bedroom, bathroom, direct access to the garage for added convenience, and a great patio for relaxing or gardening. On the second level, you’ll find a spacious living room that flows into the amazing kitchen with a large island, maple cabinetry, solid stone countertops, custom backsplash, space for dining, a half bath, and a balcony to enjoy the views. The third level features three more bedrooms, including a primary bedroom with an en-suite bath and a roomy, walk-in closet, laundry closet, as well as a full, hallway bath. All bathrooms include flow-smart shower heads. Other features of the home include Low-E windows for energy efficiency, high performance HVAC, LED lighting, built-in sound speakers, interior fire sprinkler system, security cameras, Smart garage door, tankless water heater, Smart security lighting, ready to install EV charger, and so much more. The HOA covers all exterior maintenance of the unit, landscaping of the common areas, and pool and bbq area. Plus, you’re just minutes away from downtown Covina, public transportation, shopping, and schools. This is a beautiful, clean and well maintained home. Don't wait for someone else to grab it!
Listing Agent
GINA BUTZ
REDFIN CORPORATION License #01898280 Listed on: 09/23/2025

Townhouse Details
Home Type
- Townhome
Est. Annual Taxes
- $8,671
Year Built
- Built in 2020
Lot Details
- Two or More Common Walls
- West Facing Home
- Security Fence
HOA Fees
- $285 Monthly HOA Fees
Parking
- 2 Car Direct Access Garage
- Parking Available
Property Views
- Panoramic
- City Lights
- Woods
- Mountain
- Neighborhood
Home Design
- Entry on the 1st floor
- Turnkey
Interior Spaces
- 1,922 Sq Ft Home
- 3-Story Property
- Open Floorplan
- Furnished
- Wired For Sound
- Wired For Data
- Built-In Features
- High Ceiling
- Ceiling Fan
- Recessed Lighting
- Low Emissivity Windows
- Family Room Off Kitchen
- Living Room
- Home Office
Kitchen
- Updated Kitchen
- Open to Family Room
- Convection Oven
- Gas Oven
- Gas Cooktop
- Microwave
- Kitchen Island
- Granite Countertops
- Pots and Pans Drawers
- Disposal
Flooring
- Carpet
- Laminate
- Tile
Bedrooms and Bathrooms
- 4 Bedrooms | 1 Main Level Bedroom
- Converted Bedroom
- Walk-In Closet
- Dressing Area
- Remodeled Bathroom
- Jack-and-Jill Bathroom
- Bathroom on Main Level
- Granite Bathroom Countertops
- Dual Sinks
- Private Water Closet
- Low Flow Toliet
- Soaking Tub
- Bathtub with Shower
- Walk-in Shower
- Linen Closet In Bathroom
Laundry
- Laundry Room
- Dryer
- Washer
Home Security
- Security Lights
- Smart Home
- Pest Guard System
Eco-Friendly Details
- ENERGY STAR Qualified Equipment
- Electronic Air Cleaner
Pool
- Filtered Pool
- Heated In Ground Pool
- In Ground Spa
- Gas Heated Pool
- Fence Around Pool
- Pool Tile
Outdoor Features
- Living Room Balcony
- Exterior Lighting
Utilities
- High Efficiency Air Conditioning
- Humidity Control
- Forced Air Zoned Heating and Cooling System
- High Efficiency Heating System
- Air Source Heat Pump
- Tankless Water Heater
Listing and Financial Details
- Tax Tract Number 74512
- Assessor Parcel Number 8406002114
Community Details
Overview
- Front Yard Maintenance
- 117 Units
- Vintage Group Association, Phone Number (909) 332-2441
- Maintained Community
- Mountainous Community
Amenities
- Community Barbecue Grill
- Picnic Area
Recreation
- Community Pool
- Community Spa
- Bike Trail
Security
- Security Service
- Controlled Access
- Fire and Smoke Detector
- Fire Sprinkler System
Map
Home Values in the Area
Average Home Value in this Area
Tax History
| Year | Tax Paid | Tax Assessment Tax Assessment Total Assessment is a certain percentage of the fair market value that is determined by local assessors to be the total taxable value of land and additions on the property. | Land | Improvement |
|---|---|---|---|---|
| 2025 | $8,671 | $642,854 | $314,987 | $327,867 |
| 2024 | $8,671 | $630,250 | $308,811 | $321,439 |
| 2023 | $8,532 | $617,893 | $302,756 | $315,137 |
| 2022 | $8,393 | $605,778 | $296,820 | $308,958 |
| 2021 | $8,240 | $593,900 | $291,000 | $302,900 |
| 2020 | $5,280 | $341,838 | $38,908 | $302,930 |
| 2019 | $1,125 | $38,146 | $38,146 | $0 |
Property History
| Date | Event | Price | List to Sale | Price per Sq Ft |
|---|---|---|---|---|
| 11/13/2025 11/13/25 | Price Changed | $774,000 | -3.1% | $403 / Sq Ft |
| 11/07/2025 11/07/25 | For Sale | $799,000 | 0.0% | $416 / Sq Ft |
| 11/07/2025 11/07/25 | Off Market | $799,000 | -- | -- |
| 10/17/2025 10/17/25 | Price Changed | $799,000 | -3.2% | $416 / Sq Ft |
| 09/23/2025 09/23/25 | For Sale | $825,000 | -- | $429 / Sq Ft |
Purchase History
| Date | Type | Sale Price | Title Company |
|---|---|---|---|
| Grant Deed | $594,000 | First American Title Co Hsd |
Mortgage History
| Date | Status | Loan Amount | Loan Type |
|---|---|---|---|
| Previous Owner | $563,880 | New Conventional |
Source: California Regional Multiple Listing Service (CRMLS)
MLS Number: CV25221390
APN: 8406-002-114
- 125 Dove Landing
- 4692 N Edenfield Ave
- 266 E Tudor St
- 1324 N Citrus Ave Unit 12
- 1380 N Citrus Ave Unit G5
- 26 E Cypress St Unit 26
- 1357 N Aldenville Ave
- 218 W Alcross St
- 217 W Alcross St
- 18707 E Arrow Hwy Unit 55
- 182 E Kelby St
- 777 S Citrus Ave Unit 221
- 777 S Citrus Ave Unit 119
- 4626 N Larkin Dr
- 556 E Calora St
- 554 N Cabernet Dr
- 1288 N O Malley Ave
- 565 E Benbow St
- 216 W Merlot Dr Unit 58
- 1070 N Prospero Dr
- 1131 Tangerine Dr
- 1104 Cardinal Way
- 18408 E Covina Blvd
- 1408 N Citrus Ave
- 218 W Gragmont St
- 18537 E Arrow Hwy
- 855 S Citrus Ave Unit 24
- 855 S Citrus Ave Unit 100
- 855 S Citrus Ave Unit 19
- 855 S Citrus Ave Unit 95
- 855 S Citrus Ave
- 708 Cara Carra Ln
- 385 Ruby Red Dr
- 573 E Stephanie Dr
- 5307 N Barranca Ave
- 565 E Arrow Hwy
- 1160 N Conwell Ave
- 479 Marc Place Unit E
- 777 W Covina Blvd
- 135 E Badillo St
