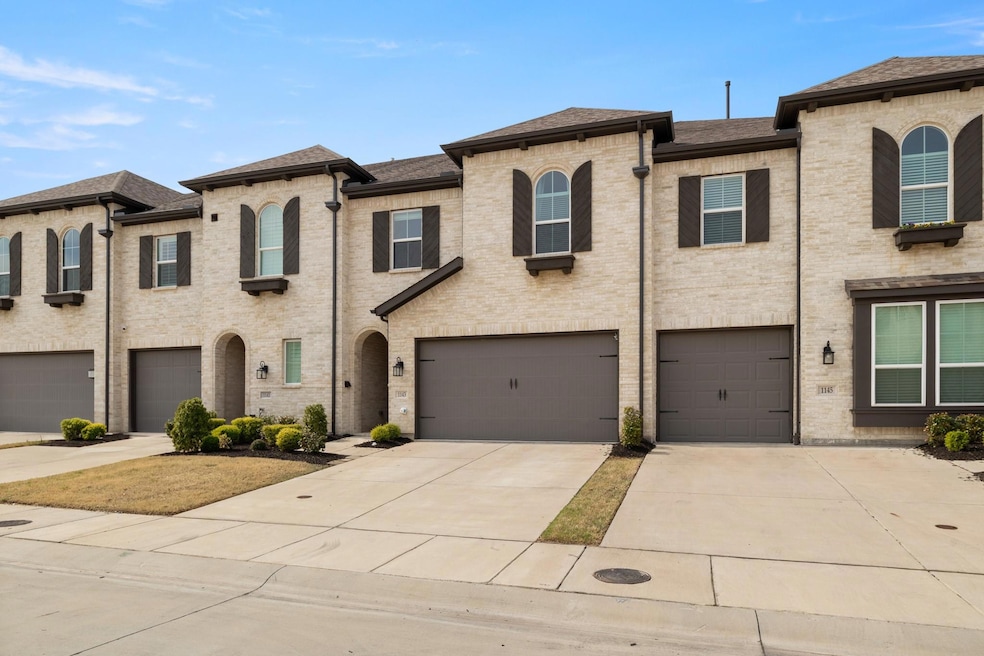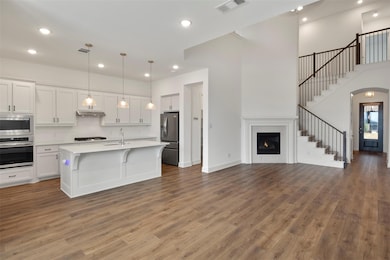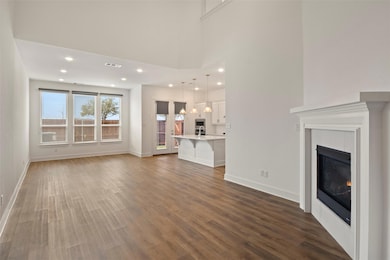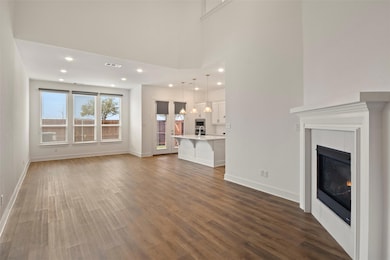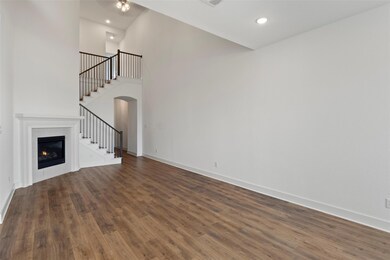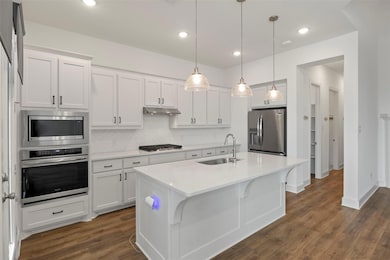
1143 Queensdown Way Forney, TX 75126
Devonshire NeighborhoodEstimated payment $3,159/month
Highlights
- Fitness Center
- Clubhouse
- Covered patio or porch
- Open Floorplan
- Community Pool
- 2 Car Attached Garage
About This Home
Move-in Ready & Waiting for You!Step inside this stunning townhome and experience the perfect blend of style, comfort, and convenience! From the moment you enter, you're welcomed by an open-concept design with soaring vaulted ceilings that create an airy and inviting atmosphere. The gourmet kitchen is a showstopper—featuring a spacious central island, stainless steel appliances, a gas cooktop, and even a refrigerator included! Luxury vinyl plank flooring flows seamlessly into the dining and living areas, where a cozy fireplace adds warmth and charm.Upstairs, the versatile open loft is ready to fit your lifestyle—whether you need a home office, a play area for the kids, or your own personal retreat. The spacious primary suite is a true escape, complete with a spa-like bath featuring a soaking tub, walk-in shower, and an oversized walk-in closet. The additional bedrooms are generously sized, each with their own walk-in closets.Located directly across from the clubhouse, playground, and pool, this home puts amenities at your doorstep! Plus, enjoy the ease of having an on-site elementary school just moments away. The community offers walking trails, dog parks, fishing ponds, and so much more, all while being surrounded by fantastic restaurants, shopping, and grocery stores.This home is truly the total package! Schedule your tour today before it's gone!
Townhouse Details
Home Type
- Townhome
Est. Annual Taxes
- $10,023
Year Built
- Built in 2022
Lot Details
- 2,265 Sq Ft Lot
- Fenced
- Back Yard
HOA Fees
- $364 Monthly HOA Fees
Parking
- 2 Car Attached Garage
- Front Facing Garage
- Garage Door Opener
- Driveway
- Additional Parking
- On-Street Parking
Home Design
- Slab Foundation
- Asphalt Roof
Interior Spaces
- 2,125 Sq Ft Home
- 2-Story Property
- Open Floorplan
- Built-In Features
- Ceiling Fan
- Living Room with Fireplace
- Luxury Vinyl Plank Tile Flooring
- Washer and Electric Dryer Hookup
Kitchen
- Eat-In Kitchen
- Gas Cooktop
- Microwave
- Dishwasher
- Disposal
Bedrooms and Bathrooms
- 3 Bedrooms
- Walk-In Closet
Accessible Home Design
- Accessible Kitchen
- Accessible Hallway
- Accessibility Features
- Accessible Entrance
Outdoor Features
- Covered patio or porch
Schools
- Griffin Elementary School
- Brown Middle School
- North Forney High School
Utilities
- Central Heating and Cooling System
- Co-Op Electric
- Municipal Utilities District Water
- Cable TV Available
Listing and Financial Details
- Legal Lot and Block 6 / 65
- Assessor Parcel Number 220728
- $10,035 per year unexempt tax
Community Details
Overview
- Association fees include back yard maintenance, front yard maintenance, full use of facilities, ground maintenance, maintenance structure, management fees
- Devonshire HOA, Phone Number (480) 921-7500
- Devonshire Village 11 Subdivision
- Mandatory home owners association
- Greenbelt
Amenities
- Clubhouse
- Community Mailbox
Recreation
- Community Playground
- Fitness Center
- Community Pool
Map
Home Values in the Area
Average Home Value in this Area
Tax History
| Year | Tax Paid | Tax Assessment Tax Assessment Total Assessment is a certain percentage of the fair market value that is determined by local assessors to be the total taxable value of land and additions on the property. | Land | Improvement |
|---|---|---|---|---|
| 2024 | $10,023 | $364,924 | $95,000 | $269,924 |
| 2023 | $10,480 | $382,567 | $95,000 | $287,567 |
| 2022 | $786 | $40,000 | $40,000 | $0 |
Property History
| Date | Event | Price | Change | Sq Ft Price |
|---|---|---|---|---|
| 03/29/2025 03/29/25 | For Sale | $350,000 | -13.0% | $165 / Sq Ft |
| 11/29/2022 11/29/22 | Sold | -- | -- | -- |
| 04/16/2022 04/16/22 | Price Changed | $402,155 | +19.5% | $189 / Sq Ft |
| 04/15/2022 04/15/22 | Pending | -- | -- | -- |
| 01/07/2022 01/07/22 | Off Market | -- | -- | -- |
| 07/28/2021 07/28/21 | For Sale | $336,631 | -- | $158 / Sq Ft |
Purchase History
| Date | Type | Sale Price | Title Company |
|---|---|---|---|
| Special Warranty Deed | -- | Texas Partners Title |
Similar Homes in Forney, TX
Source: North Texas Real Estate Information Systems (NTREIS)
MLS Number: 20885525
APN: 220728
- 1145 Queensdown Way
- 1137 Queensdown Way
- 1124 Queensdown Way
- 1118 Queensdown Way
- 1057 Canterbury Ln
- 2123 Charming Forge Rd
- 2817 Swordsman Trail
- 1803 Crofthill Glen
- 2309 Albion Way
- 2117 Charming Forge Rd
- 2406 Cornwall Ln
- 2713 Edenderry Ln
- 1220 Abbeygreen Rd
- 1220 Abbeygreen Rd
- 1220 Abbeygreen Rd
- 1220 Abbeygreen Rd
- 1220 Abbeygreen Rd
- 1220 Abbeygreen Rd
- 1220 Abbeygreen Rd
- 1220 Abbeygreen Rd
