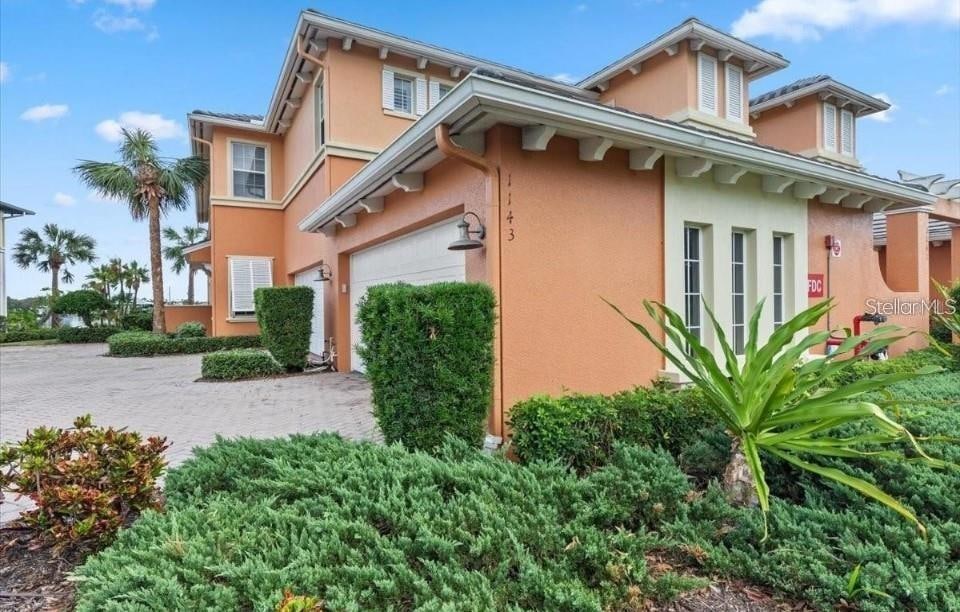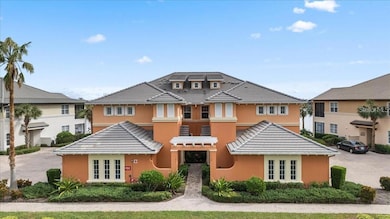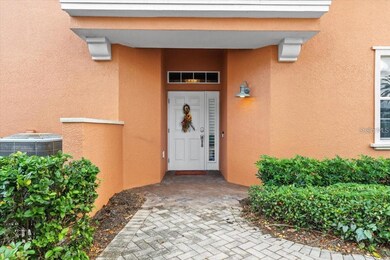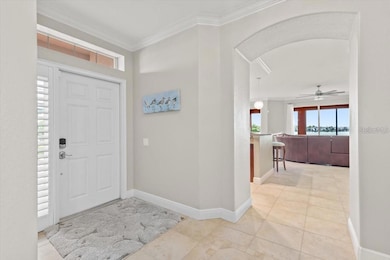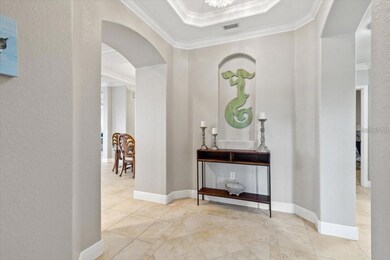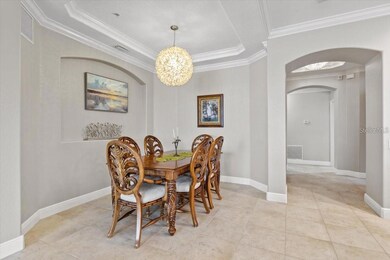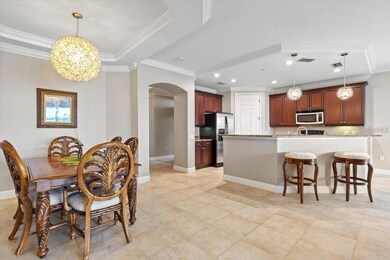1143 Riverscape St Unit A Bradenton, FL 34208
East Bradenton NeighborhoodHighlights
- Fitness Center
- 1.8 Acre Lot
- Clubhouse
- Freedom Elementary School Rated A-
- Open Floorplan
- Cathedral Ceiling
About This Home
Welcome to Tidewater Preserve, Bradenton’s premier gated riverfront community. This stunning 3 bedroom, 2 bath carriage home in the Lagoon community comes beautifully furnished. This maintenance free ground floor home, which did not flood during recent storms, features stunning waterfront and marina views. The gorgeous kitchen overlooks an open floor plan with tons of windows for enjoying your coffee at sunrise. Many upgrades including custom 4 1⁄2” wood plantation shutters in the living & primary bedroom and crown molding in every room. Plenty of storage space throughout the home with spacious custom closets, custom cabinets in the bathrooms, a garage storing system, and a custom pantry with coffee bar. This meticulously maintained neighborhood offers a multitude of amenities to keep you active; including three swimming pools (one lap pool), a fitness center, a nature walking trail, a kayak launch and, if tennis is your game, there are three lighted courts at the Port and Court Club. The Club House host a calendar of events for community fun throughout the year. There is also a playground for the little ones and a dog park for the furry friends. Want access to the open water? Boat slips with lifts and access to the river and gulf are available to get you there. This property is available from May-November at $3500 a month & December-April at $6000 a month + tax & fees. BRADENTON VACATION RENTALS, LUXURY, BOATING.
Listing Agent
JENNETTE PROPERTIES INC Brokerage Phone: 941-953-6000 License #3181516 Listed on: 04/15/2025
Condo Details
Home Type
- Condominium
Est. Annual Taxes
- $2,332
Year Built
- Built in 2007
Parking
- 2 Car Attached Garage
Home Design
- Entry on the 1st floor
- Turnkey
Interior Spaces
- 1,748 Sq Ft Home
- 1-Story Property
- Open Floorplan
- Crown Molding
- Cathedral Ceiling
- Ceiling Fan
- Window Treatments
- Combination Dining and Living Room
Kitchen
- Eat-In Kitchen
- Range with Range Hood
- Microwave
- Dishwasher
- Stone Countertops
- Solid Wood Cabinet
- Disposal
Bedrooms and Bathrooms
- 3 Bedrooms
- Split Bedroom Floorplan
- Walk-In Closet
- 2 Full Bathrooms
Laundry
- Laundry in unit
- Dryer
- Washer
Utilities
- Central Heating and Cooling System
- Thermostat
Listing and Financial Details
- Residential Lease
- Property Available on 4/15/25
- Tenant pays for carpet cleaning fee, cleaning fee
- The owner pays for cable TV, electricity, repairs, security, sewer, trash collection, water
- $226 Application Fee
- Assessor Parcel Number 1100009259
Community Details
Overview
- Property has a Home Owners Association
- Castle Managment Association
- Tidewater Preserve Community
- The Lagoon I At Tidewater Preserve Subdivision
Recreation
- Tennis Courts
- Community Playground
- Fitness Center
- Community Pool
- Dog Park
Pet Policy
- 1 Pet Allowed
- $350 Pet Fee
- Dogs Allowed
- Small pets allowed
Additional Features
- Clubhouse
- Security Guard
Map
Source: Stellar MLS
MLS Number: A4648896
APN: 11000-0925-9
- 1121 Riverscape St
- 1226 Riverscape St
- 1030 Tidewater Shores Loop Unit 406
- 1030 Tidewater Shores Loop Unit 104
- 1030 Tidewater Shores Loop Unit 405
- 1030 Tidewater Shores Loop Unit 105
- 5040 Lake Overlook Ave
- 1264 Riverscape St Unit B
- 5009 Lake Overlook Ave
- 1020 Tidewater Shores Loop Unit 405
- 1020 Tidewater Shores Loop Unit 108
- 1014 Overlook Ct
- 1010 Tidewater Shores Loop Unit 307
- 1010 Tidewater Shores Loop Unit 304
- 951 Tidewater Shores Loop Unit 912
- 0 Tidewater Preserve Blvd
- 933 Tidewater Shores Loop Unit 722
- 931 Mangrove Edge Ct
- 920 Tidewater Shores Loop Unit 205
- 915 Tidewater Shores Loop
- 1121 Riverscape St
- 1139 Riverscape St Unit 2D
- 1030 Tidewater Shores Loop Unit 106
- 1266 Riverscape St
- 910 Tidewater Shores Loop Unit 403
- 540 Fore Dr
- 5402 Tidewater Preserve Blvd
- 1104 Nancy Gamble Ln
- 5021 US Highway 301 N
- 4709 Mainsail Dr
- 4915 1st Ave E Unit Bahia
- 4915 1st Ave E Unit Lido Key
- 4612 8th Street Ct E
- 4915 1st Ave E
- 5012 San Palermo Dr
- 4403 7th St E Unit 4
- 5202 San Palermo Dr
- 4531 Swordfish Dr
- 215 Rotterdam Ave
- 4117 10th Street Ct E
