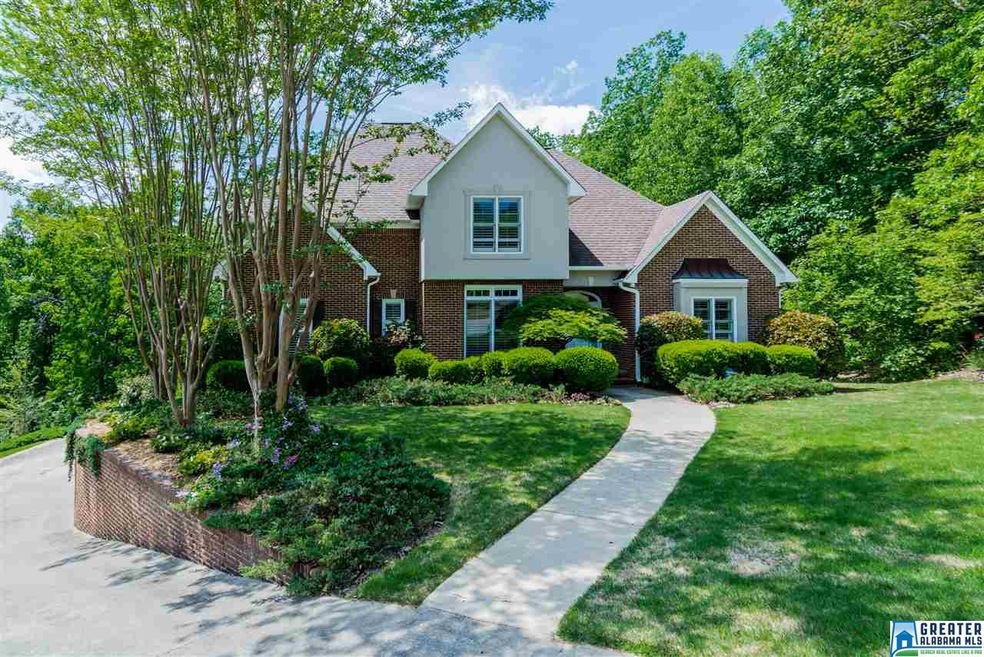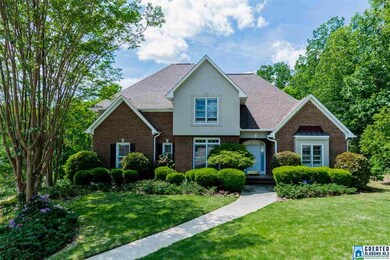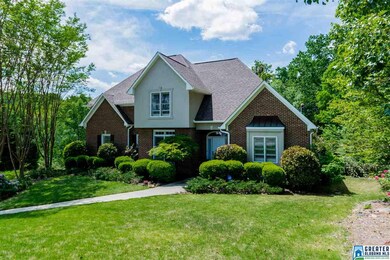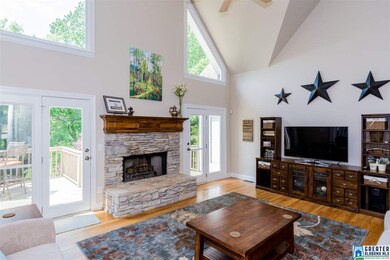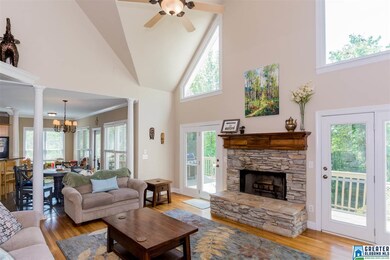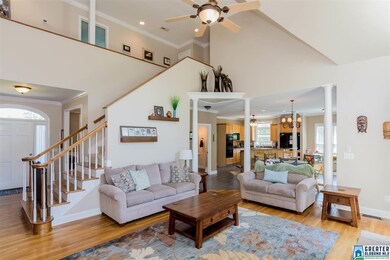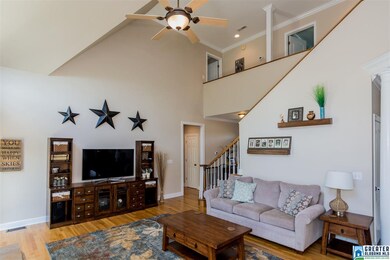
1143 Rushing Parc Dr Hoover, AL 35244
Estimated Value: $519,000 - $604,000
Highlights
- Mountain View
- Covered Deck
- Wood Flooring
- South Shades Crest Elementary School Rated A
- Cathedral Ceiling
- Main Floor Primary Bedroom
About This Home
As of July 2016What a find in Hoover (Shelby County)! This home features an open floor plan with all of todays updates and amenities. Big open eat in kitchen that leads to a screened porch with spectacular views of the mountains. Master suite on the main level with access to the open deck. Two good sized bedrooms with a jack and jill bath upstairs. The full finished daylight basement offers a play room, bedroom and full bath. The basement has room for multiple cars and plenty of stuff. The backyard is a paradise for kids or the gardener in the family. Sit on the deck and enjoy watching the deer and all sorts of wildlife! With about an acre your possibilities are endless. Located in Shelby County but within the city limits of Hoover you get the best of both worlds. You need to see this one.
Home Details
Home Type
- Single Family
Est. Annual Taxes
- $3,143
Year Built
- 1997
Lot Details
- Cul-De-Sac
- Fenced Yard
- Irregular Lot
- Sprinkler System
- Few Trees
HOA Fees
- $21 Monthly HOA Fees
Parking
- 2 Car Garage
- Basement Garage
- Side Facing Garage
Home Design
- Ridge Vents on the Roof
Interior Spaces
- 1.5-Story Property
- Crown Molding
- Smooth Ceilings
- Cathedral Ceiling
- Ceiling Fan
- Recessed Lighting
- Wood Burning Fireplace
- Fireplace With Gas Starter
- Stone Fireplace
- Double Pane Windows
- French Doors
- Great Room with Fireplace
- Dining Room
- Home Office
- Play Room
- Mountain Views
- Home Security System
- Attic
Kitchen
- Convection Oven
- Electric Oven
- Gas Cooktop
- Stove
- Built-In Microwave
- Dishwasher
- Stainless Steel Appliances
- Stone Countertops
Flooring
- Wood
- Carpet
- Tile
Bedrooms and Bathrooms
- 4 Bedrooms
- Primary Bedroom on Main
- Walk-In Closet
- Split Vanities
- Hydromassage or Jetted Bathtub
- Garden Bath
- Separate Shower
Laundry
- Laundry Room
- Laundry on main level
- Laundry Chute
- Washer and Electric Dryer Hookup
Basement
- Basement Fills Entire Space Under The House
- Bedroom in Basement
- Natural lighting in basement
Outdoor Features
- Covered Deck
- Screened Deck
- Covered patio or porch
- Exterior Lighting
Utilities
- Two cooling system units
- Central Heating and Cooling System
- SEER Rated 13-15 Air Conditioning Units
- Programmable Thermostat
- Underground Utilities
- Gas Water Heater
- Septic Tank
Community Details
- Sheri Gunster Association, Phone Number (205) 410-4161
Listing and Financial Details
- Assessor Parcel Number 133050002025000
Ownership History
Purchase Details
Home Financials for this Owner
Home Financials are based on the most recent Mortgage that was taken out on this home.Similar Homes in the area
Home Values in the Area
Average Home Value in this Area
Purchase History
| Date | Buyer | Sale Price | Title Company |
|---|---|---|---|
| Mccain Joel T | $318,000 | None Available |
Mortgage History
| Date | Status | Borrower | Loan Amount |
|---|---|---|---|
| Closed | Mccain Joel T | $252,800 | |
| Closed | Mccain Joel T | $254,400 | |
| Closed | Johnson James E | $10,000 | |
| Closed | Johnson James E | $209,000 | |
| Closed | Johnson James E | $53,600 |
Property History
| Date | Event | Price | Change | Sq Ft Price |
|---|---|---|---|---|
| 07/11/2016 07/11/16 | Sold | $352,900 | -3.3% | $133 / Sq Ft |
| 06/04/2016 06/04/16 | Pending | -- | -- | -- |
| 04/29/2016 04/29/16 | For Sale | $364,900 | -- | $138 / Sq Ft |
Tax History Compared to Growth
Tax History
| Year | Tax Paid | Tax Assessment Tax Assessment Total Assessment is a certain percentage of the fair market value that is determined by local assessors to be the total taxable value of land and additions on the property. | Land | Improvement |
|---|---|---|---|---|
| 2024 | $3,143 | $47,260 | $0 | $0 |
| 2023 | $2,846 | $43,420 | $0 | $0 |
| 2022 | $2,541 | $38,820 | $0 | $0 |
| 2021 | $2,385 | $36,480 | $0 | $0 |
| 2020 | $2,324 | $35,560 | $0 | $0 |
| 2019 | $2,285 | $34,980 | $0 | $0 |
| 2017 | $2,249 | $34,440 | $0 | $0 |
| 2015 | $2,072 | $31,780 | $0 | $0 |
| 2014 | $2,018 | $30,960 | $0 | $0 |
Agents Affiliated with this Home
-
Thad Lowrey

Seller's Agent in 2016
Thad Lowrey
ARC Realty - Hoover
(205) 965-6299
3 in this area
7 Total Sales
-
Allen Smith

Buyer's Agent in 2016
Allen Smith
Keller Williams Metro South
(205) 835-7515
3 Total Sales
Map
Source: Greater Alabama MLS
MLS Number: 748310
APN: 13-3-05-0-002-025-000
- 6216 Shades Pointe Ln
- 108 Southview Ln
- 6213 Black Creek Loop N
- 108 Southview Dr
- 5861 Shades Run Ln
- 6513 Black Creek Cir
- 545 Russet Bend Dr
- 1609 Creekside Dr
- 96 Southview Dr
- 3996 S Shades Crest Rd Unit A
- 1520 Tea Rose Cir
- 5808 Willow Lake Dr
- 1883 Blackridge Rd
- 577 Russet Bend Dr
- 1403 Primrose Ln
- 1728 Southpointe Dr
- 1954 Lakemont Dr
- 5911 Peachwood Cir
- 1562 Wilborn Run
- 4069 S Shades Crest Rd
- 1143 Rushing Parc Dr
- 1139 Rushing Parc Dr
- 1147 Rushing Parc Dr
- 1135 Rushing Parc Dr
- 1136 Rushing Parc Dr
- 1132 Rushing Parc Dr
- 1151 Rushing Parc Dr
- 1131 Rushing Parc Dr
- 6167 Rushing Parc Ln
- 1156 Rushing Parc Dr
- 1128 Rushing Parc Dr
- 6163 Rushing Parc Ln
- 6168 Rushing Parc Ln
- 1155 Rushing Parc Dr
- 6141 Rushing Parc Ln
- 1159 Rushing Parc Dr
- 1124 Rushing Parc Dr
- 1162 Rushing Parc Dr
- 6145 Rushing Parc Ln
- 6166 Rushing Parc Ln
