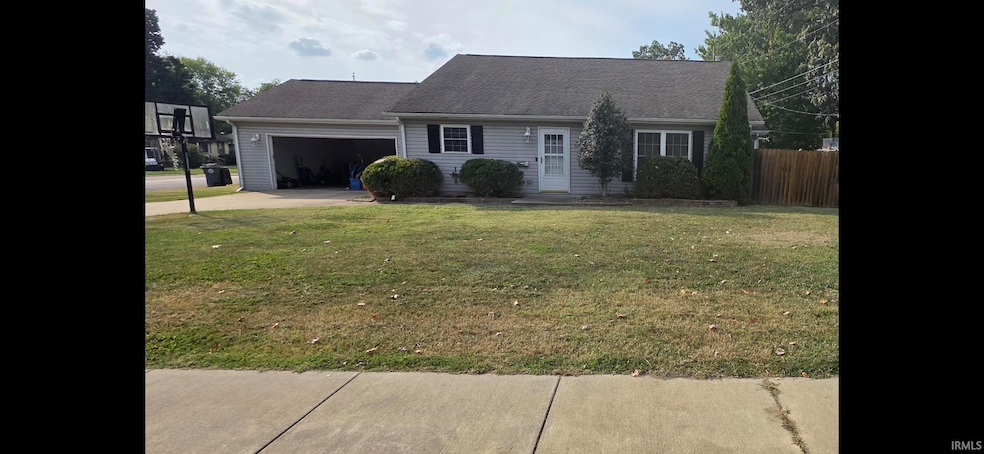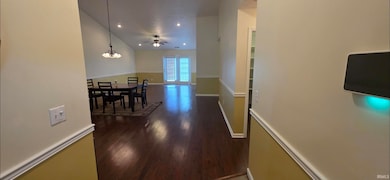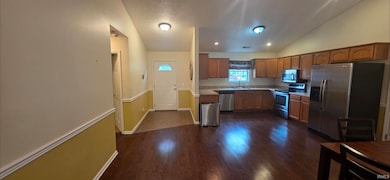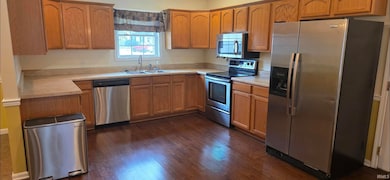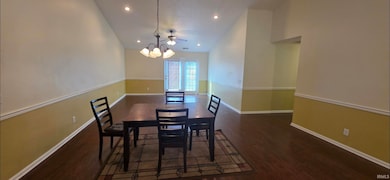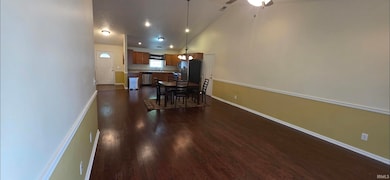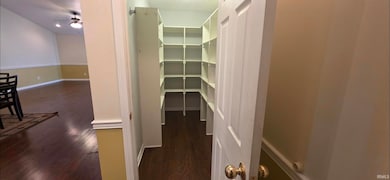1143 S Bennighof Ave Evansville, IN 47714
Presidents NeighborhoodEstimated payment $1,297/month
Highlights
- Primary Bedroom Suite
- Vaulted Ceiling
- Backs to Open Ground
- Open Floorplan
- Ranch Style House
- Corner Lot
About This Home
This beautiful 15-year-old home is Located on Evansville's East side in a nice area on a corner lot. On the outside of the home, you will see a fenced-in back yard along with a driveway that leads to a 2.5 car garage. There is also off-street parking as well. This home also offers a newer furnace and updated water heater. The home also has an alarm system installed and ready to use if the new owners would like to sign up for the service. House features open floor plan with vaulted ceilings with two full baths, primary bedroom ensuite. Laundry located in garage and walk in pantry. Include is extra laminate flooring. Seller offering a $3500 allowance for updates!
Home Details
Home Type
- Single Family
Est. Annual Taxes
- $2,100
Year Built
- Built in 2010
Lot Details
- 8,102 Sq Ft Lot
- Lot Dimensions are 81x100
- Backs to Open Ground
- Property is Fully Fenced
- Privacy Fence
- Wood Fence
- Landscaped
- Corner Lot
- Level Lot
- Property is zoned R-1 One-Family Residence
Parking
- 2.5 Car Attached Garage
- Heated Garage
- Garage Door Opener
- Driveway
- Off-Street Parking
Home Design
- Ranch Style House
- Shingle Roof
- Vinyl Construction Material
Interior Spaces
- Open Floorplan
- Vaulted Ceiling
- Ceiling Fan
- Double Pane Windows
- Insulated Doors
- Entrance Foyer
- Great Room
- Utility Room in Garage
- Storage In Attic
Kitchen
- Eat-In Kitchen
- Walk-In Pantry
- Electric Oven or Range
- Laminate Countertops
- Disposal
Flooring
- Carpet
- Laminate
- Tile
Bedrooms and Bathrooms
- 3 Bedrooms
- Primary Bedroom Suite
- Split Bedroom Floorplan
- Walk-In Closet
- 2 Full Bathrooms
- Double Vanity
- Bathtub with Shower
Laundry
- Laundry on main level
- Washer and Electric Dryer Hookup
Basement
- Block Basement Construction
- Crawl Space
Home Security
- Home Security System
- Storm Doors
- Fire and Smoke Detector
Eco-Friendly Details
- Energy-Efficient HVAC
- Energy-Efficient Insulation
- ENERGY STAR Qualified Equipment for Heating
- Energy-Efficient Thermostat
Schools
- Lodge Elementary School
- Washington Middle School
- Bosse High School
Utilities
- Forced Air Heating and Cooling System
- ENERGY STAR Qualified Air Conditioning
- High-Efficiency Furnace
- Smart Home Wiring
- ENERGY STAR Qualified Water Heater
- Cable TV Available
Additional Features
- Porch
- Suburban Location
Listing and Financial Details
- Assessor Parcel Number 82-06-33-011-085.004-027
- $2,000 Seller Concession
Map
Home Values in the Area
Average Home Value in this Area
Tax History
| Year | Tax Paid | Tax Assessment Tax Assessment Total Assessment is a certain percentage of the fair market value that is determined by local assessors to be the total taxable value of land and additions on the property. | Land | Improvement |
|---|---|---|---|---|
| 2024 | $2,101 | $195,500 | $18,300 | $177,200 |
| 2023 | $2,039 | $189,300 | $18,300 | $171,000 |
| 2022 | $1,675 | $154,900 | $18,300 | $136,600 |
| 2021 | $1,139 | $105,800 | $18,300 | $87,500 |
| 2020 | $1,121 | $105,800 | $18,300 | $87,500 |
| 2019 | $1,116 | $105,800 | $18,300 | $87,500 |
| 2018 | $1,119 | $105,800 | $18,300 | $87,500 |
| 2017 | $1,142 | $107,400 | $18,300 | $89,100 |
| 2016 | $1,148 | $107,800 | $18,300 | $89,500 |
| 2014 | $1,116 | $105,300 | $18,300 | $87,000 |
| 2013 | -- | $106,200 | $18,300 | $87,900 |
Property History
| Date | Event | Price | List to Sale | Price per Sq Ft | Prior Sale |
|---|---|---|---|---|---|
| 12/02/2025 12/02/25 | Price Changed | $213,900 | -0.5% | $135 / Sq Ft | |
| 10/23/2025 10/23/25 | Price Changed | $214,900 | -4.4% | $136 / Sq Ft | |
| 09/21/2025 09/21/25 | For Sale | $224,900 | +91.2% | $142 / Sq Ft | |
| 04/03/2013 04/03/13 | Sold | $117,600 | -1.6% | $74 / Sq Ft | View Prior Sale |
| 03/06/2013 03/06/13 | Pending | -- | -- | -- | |
| 01/30/2013 01/30/13 | For Sale | $119,500 | -- | $76 / Sq Ft |
Purchase History
| Date | Type | Sale Price | Title Company |
|---|---|---|---|
| Warranty Deed | -- | None Available | |
| Corporate Deed | -- | None Available |
Mortgage History
| Date | Status | Loan Amount | Loan Type |
|---|---|---|---|
| Open | $35,600 | New Conventional | |
| Previous Owner | $68,500 | New Conventional |
Source: Indiana Regional MLS
MLS Number: 202538332
APN: 82-06-33-011-085.004-027
- 1205 Lodge Ave
- 1114 S Englewood Ave
- 1201 S Rotherwood Ave
- 1615 Monroe Ave
- 1212 S Rotherwood Ave
- 1201 Marshall Ave
- 1401 Jackson Ave
- 1401 Lodge Ave
- 1305 Marshall Ave
- 1300 Henning Ave
- 1419 Taylor Ave
- 1215 Henning Ave
- 1709 Taylor Ave
- 1708 Washington Ave
- 1116 S Harlan Ave
- 1112 S Harlan Ave
- 1263 Washington Ave
- 1102 S Harlan Ave
- 1618 Ravenswood Dr
- 1133 S Frederick St
- 1411 Monroe Ave Unit . A
- 1613 Jackson Ave
- 1306 Henning Ave
- 1101 S Lincoln Park Dr
- 727 S Rotherwood Ave
- 715 S Rotherwood Ave
- 1717 Lodge Ave
- 2100 E Gum St
- 2024 Lincoln Ave Unit B2
- 2024 Lincoln Ave Unit B1
- 1313 E Walnut St
- 502 S New York Ave
- 1121 S Dexter Ave
- 401 Jeanette Benton Dr
- 1680 E Franklin St
- 1290 Hatfield Dr
- 208 S Thomas Ave
- 2333 E Michigan St
- 665 Saint Mary's Dr Unit 3
- 3305 E Pollak Ave
