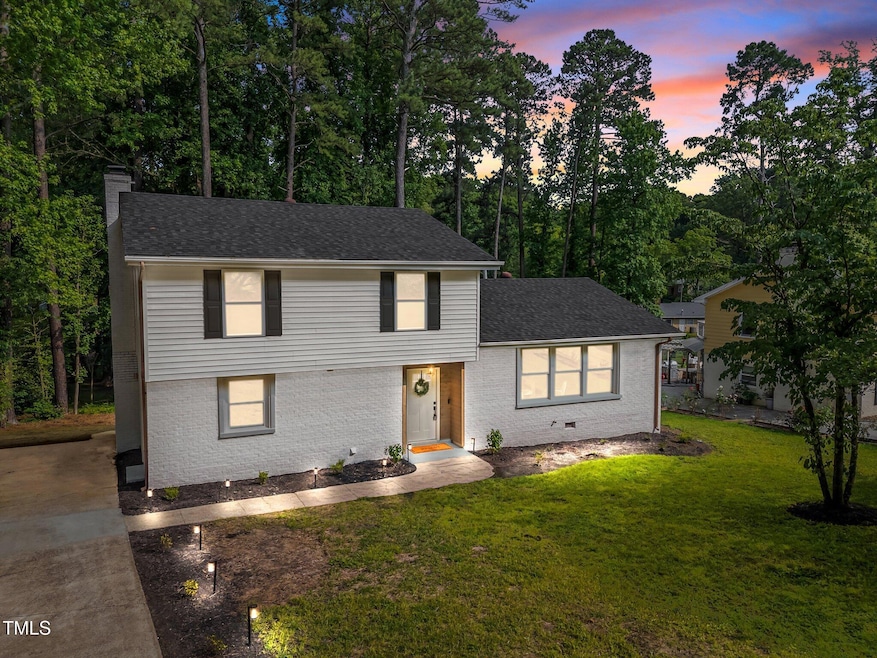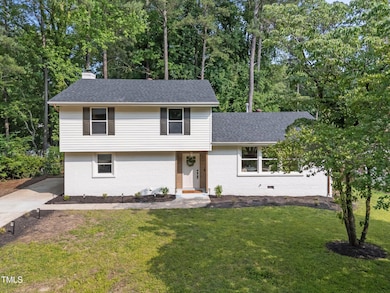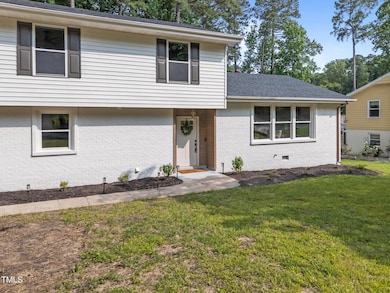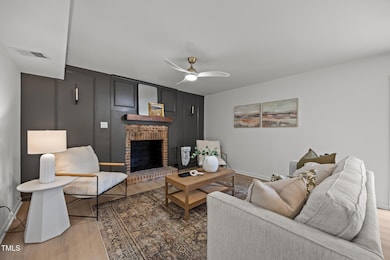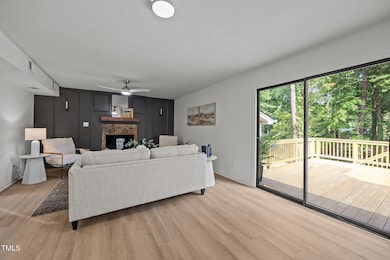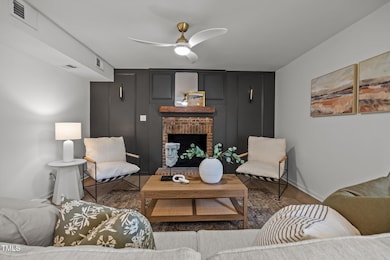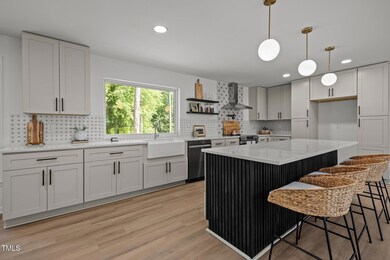
1143 Sturdivant Dr Cary, NC 27511
Cary Towne Center NeighborhoodHighlights
- 0.46 Acre Lot
- Transitional Architecture
- No HOA
- Adams Elementary Rated A-
- 1 Fireplace
- Luxury Vinyl Tile Flooring
About This Home
As of September 2025Beautifully remodeled 4 bedroom, 2.5 bathroom home on nearly half an acre, featuring a new roof, new windows, and a brand-new deck—offering the perfect blend of modern updates and generous outdoor space! Step into a showstopping open-concept kitchen with expansive quartz countertops, a large center island with seating, custom soft-close cabinetry, designer tile backsplash, and high-end stainless steel appliances. Sleek fixtures and contemporary lighting elevate the space, which flows effortlessly into the living and dining areas—ideal for entertaining or everyday living. Located just minutes from Fenton's shopping, dining, and entertainment, as well as Cary Park, with easy access to I-440, this home combines style, comfort, and an unbeatable location!
Home Details
Home Type
- Single Family
Est. Annual Taxes
- $3,341
Year Built
- Built in 1969
Home Design
- Transitional Architecture
- Brick Exterior Construction
- Architectural Shingle Roof
- Vinyl Siding
Interior Spaces
- 2,076 Sq Ft Home
- 1-Story Property
- 1 Fireplace
- Luxury Vinyl Tile Flooring
- Basement
- Crawl Space
Bedrooms and Bathrooms
- 4 Bedrooms
Parking
- 2 Parking Spaces
- Private Driveway
- 2 Open Parking Spaces
Schools
- Adams Elementary School
- East Cary Middle School
- Cary High School
Additional Features
- 0.46 Acre Lot
- Forced Air Heating and Cooling System
Community Details
- No Home Owners Association
- Walnut Hills Subdivision
Listing and Financial Details
- Assessor Parcel Number $396,066
Ownership History
Purchase Details
Home Financials for this Owner
Home Financials are based on the most recent Mortgage that was taken out on this home.Purchase Details
Similar Homes in the area
Home Values in the Area
Average Home Value in this Area
Purchase History
| Date | Type | Sale Price | Title Company |
|---|---|---|---|
| Special Warranty Deed | $385,000 | None Listed On Document | |
| Deed | $26,500 | -- |
Mortgage History
| Date | Status | Loan Amount | Loan Type |
|---|---|---|---|
| Open | $450,000 | Construction | |
| Closed | $75,000 | New Conventional |
Property History
| Date | Event | Price | Change | Sq Ft Price |
|---|---|---|---|---|
| 09/05/2025 09/05/25 | Sold | $550,000 | 0.0% | $265 / Sq Ft |
| 08/12/2025 08/12/25 | Pending | -- | -- | -- |
| 08/03/2025 08/03/25 | Price Changed | $550,000 | -4.3% | $265 / Sq Ft |
| 07/24/2025 07/24/25 | Price Changed | $575,000 | -1.7% | $277 / Sq Ft |
| 07/18/2025 07/18/25 | Price Changed | $585,000 | -0.8% | $282 / Sq Ft |
| 06/26/2025 06/26/25 | Price Changed | $590,000 | +0.9% | $284 / Sq Ft |
| 06/24/2025 06/24/25 | For Sale | $585,000 | 0.0% | $282 / Sq Ft |
| 06/05/2025 06/05/25 | Pending | -- | -- | -- |
| 06/04/2025 06/04/25 | For Sale | $585,000 | +51.9% | $282 / Sq Ft |
| 09/06/2024 09/06/24 | Sold | $385,000 | +28.3% | $184 / Sq Ft |
| 08/12/2024 08/12/24 | Pending | -- | -- | -- |
| 08/06/2024 08/06/24 | For Sale | $300,000 | -- | $143 / Sq Ft |
Tax History Compared to Growth
Tax History
| Year | Tax Paid | Tax Assessment Tax Assessment Total Assessment is a certain percentage of the fair market value that is determined by local assessors to be the total taxable value of land and additions on the property. | Land | Improvement |
|---|---|---|---|---|
| 2024 | $3,341 | $396,066 | $215,000 | $181,066 |
| 2023 | $2,808 | $278,272 | $135,000 | $143,272 |
| 2022 | $2,704 | $278,272 | $135,000 | $143,272 |
| 2021 | $2,650 | $278,272 | $135,000 | $143,272 |
| 2020 | $2,664 | $278,272 | $135,000 | $143,272 |
| 2019 | $2,324 | $215,147 | $100,000 | $115,147 |
| 2018 | $2,181 | $215,147 | $100,000 | $115,147 |
| 2017 | $2,096 | $215,147 | $100,000 | $115,147 |
| 2016 | $2,065 | $215,147 | $100,000 | $115,147 |
| 2015 | $1,880 | $188,926 | $74,000 | $114,926 |
| 2014 | $1,773 | $188,926 | $74,000 | $114,926 |
Agents Affiliated with this Home
-
Favio Ruiz

Seller's Agent in 2025
Favio Ruiz
DASH Carolina
(704) 281-8526
1 in this area
64 Total Sales
-
Bethany Sobczak

Buyer's Agent in 2025
Bethany Sobczak
NorthGroup Real Estate, Inc.
(571) 662-6003
1 in this area
12 Total Sales
-
Scott Matheny
S
Seller's Agent in 2024
Scott Matheny
Long & Foster Real Estate INC/Raleigh
(919) 229-9511
1 in this area
10 Total Sales
-
S
Buyer's Agent in 2024
Steven Spencer
eXp Realty
Map
Source: Doorify MLS
MLS Number: 10100586
APN: 0773.10-35-0601-000
- 1219 Walnut St
- 1213 Walnut St
- 1136 Nottingham Cir
- 210 Whitehall Way
- 1216 Walnut St
- 938 Ivy Ln
- 1227 Jamestown Ct
- 1244 Donaldson Ct
- 1255 Donaldson Ct
- 902 Vickie Dr
- 1107 Collington Dr
- 125 Karen Ct Unit 125-127
- 1225 Fairlane Rd
- 6131 Summerpointe Place Unit 101
- 619 Ashe Ave
- 610 SE Maynard Rd
- 208 Lawrence Rd
- 712 Godwin Ct
- 713 Godwin Ct
- The Richmond at Helmsley Plan at Helmsley
