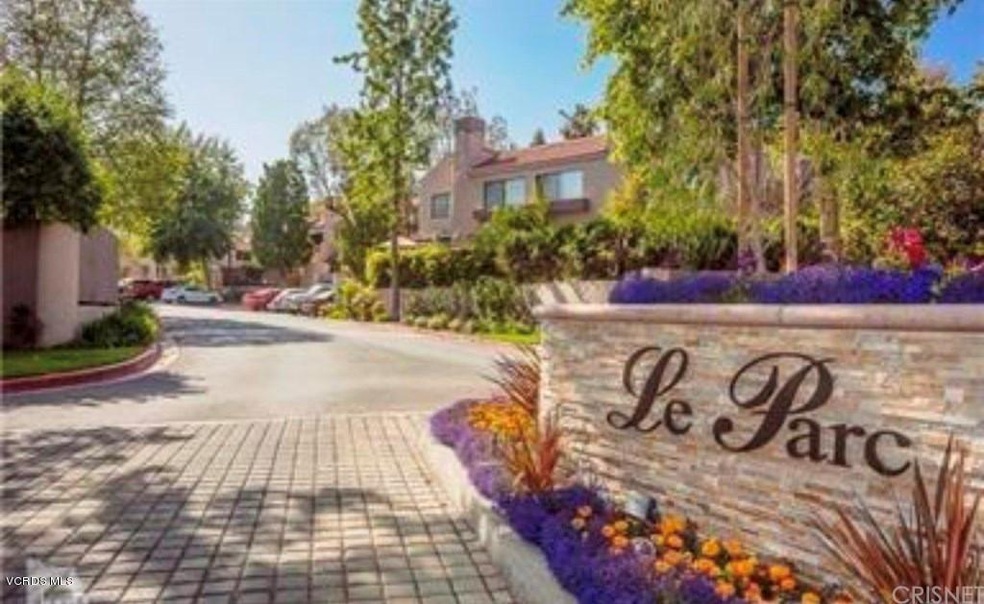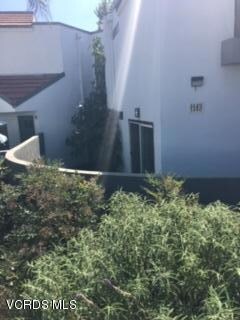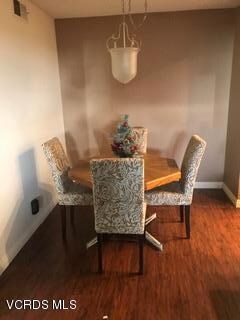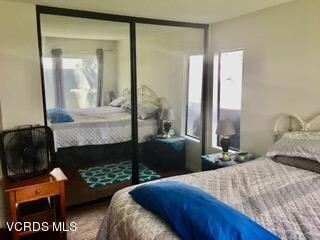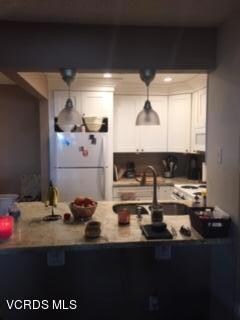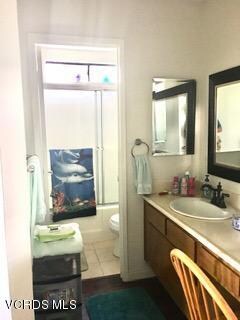
1143 Tivoli Ln Unit 103 Simi Valley, CA 93065
West Simi Valley NeighborhoodHighlights
- Pool House
- Two Primary Bedrooms
- Clubhouse
- Royal High School Rated A
- Two Primary Bathrooms
- Fenced Yard
About This Home
As of October 2020Charming 2 bedroom , 2 bath one level ground floor condo. No Steps. Generous size patio. Upgraded electric panel and freshly painted interior. Le Park complex has two pools and spa. Easy access to shopping, freeway. 2 car garage.
Last Agent to Sell the Property
Dennis Swinburne
Aviara Real Estate License #01385738 Listed on: 09/07/2020
Co-Listed By
Maura Barraza
Aviara Real Estate
Last Buyer's Agent
Dennis Swinburne
Terra Firma Real Estate
Property Details
Home Type
- Condominium
Est. Annual Taxes
- $4,436
Year Built
- Built in 1985
Lot Details
- Private Streets
- North Facing Home
- Fenced Yard
- Block Wall Fence
- Sprinkler System
- Front Yard
Parking
- 2 Car Garage
- Side by Side Parking
- Single Garage Door
- Garage Door Opener
- Guest Parking
- Controlled Entrance
Home Design
- Slab Foundation
- Concrete Roof
- Stucco
Interior Spaces
- 946 Sq Ft Home
- 1-Story Property
- Ceiling Fan
- Recessed Lighting
- Decorative Fireplace
- Fireplace Features Blower Fan
- See Through Fireplace
- Electric Fireplace
- Vertical Blinds
- Insulated Doors
- Great Room with Fireplace
- Dining Area
- Washer
Kitchen
- Breakfast Bar
- Gas Oven
- Portable Dishwasher
- Trash Compactor
Flooring
- Carpet
- Vinyl
Bedrooms and Bathrooms
- 2 Bedrooms
- Double Master Bedroom
- Two Primary Bathrooms
- 2 Full Bathrooms
- Bathtub with Shower
- Shower Only
Home Security
Pool
- Pool House
- Gunite Pool
- Outdoor Pool
- Gunite Spa
Outdoor Features
- Concrete Porch or Patio
- Outdoor Grill
- Rain Gutters
Utilities
- Forced Air Zoned Cooling and Heating System
- Vented Exhaust Fan
- Underground Utilities
- Municipal Utilities District Water
- Electric Water Heater
- Satellite Dish
Listing and Financial Details
- Assessor Parcel Number 6120120205
Community Details
Overview
- Property has a Home Owners Association
- Association fees include insurance paid, trash paid, water and sewer paid
- Cpm Association, Phone Number (805) 482-9800
- Le Parc Subdivision
- The community has rules related to covenants, conditions, and restrictions
Amenities
- Clubhouse
- Community Mailbox
Recreation
- Community Pool
- Community Spa
Pet Policy
- Pets Allowed
Security
- Carbon Monoxide Detectors
- Fire and Smoke Detector
Ownership History
Purchase Details
Home Financials for this Owner
Home Financials are based on the most recent Mortgage that was taken out on this home.Purchase Details
Home Financials for this Owner
Home Financials are based on the most recent Mortgage that was taken out on this home.Purchase Details
Home Financials for this Owner
Home Financials are based on the most recent Mortgage that was taken out on this home.Purchase Details
Home Financials for this Owner
Home Financials are based on the most recent Mortgage that was taken out on this home.Purchase Details
Purchase Details
Home Financials for this Owner
Home Financials are based on the most recent Mortgage that was taken out on this home.Purchase Details
Purchase Details
Home Financials for this Owner
Home Financials are based on the most recent Mortgage that was taken out on this home.Purchase Details
Purchase Details
Home Financials for this Owner
Home Financials are based on the most recent Mortgage that was taken out on this home.Similar Homes in Simi Valley, CA
Home Values in the Area
Average Home Value in this Area
Purchase History
| Date | Type | Sale Price | Title Company |
|---|---|---|---|
| Grant Deed | $379,000 | Chicago Title | |
| Interfamily Deed Transfer | -- | California Title Company | |
| Grant Deed | $297,500 | California Title Company | |
| Grant Deed | $297,500 | California Title Company | |
| Grant Deed | $234,000 | Lsi Title Company | |
| Interfamily Deed Transfer | -- | Lsi Title Company | |
| Trustee Deed | $175,133 | None Available | |
| Interfamily Deed Transfer | -- | First American Title | |
| Interfamily Deed Transfer | -- | First American Title | |
| Interfamily Deed Transfer | -- | Financial Title Company | |
| Interfamily Deed Transfer | -- | Financial Title Company | |
| Interfamily Deed Transfer | -- | -- | |
| Grant Deed | $211,500 | Fidelity National Title Co |
Mortgage History
| Date | Status | Loan Amount | Loan Type |
|---|---|---|---|
| Open | $303,200 | New Conventional | |
| Previous Owner | $279,812 | FHA | |
| Previous Owner | $282,356 | FHA | |
| Previous Owner | $229,761 | FHA | |
| Previous Owner | $240,000 | New Conventional | |
| Previous Owner | $50,000 | Credit Line Revolving | |
| Previous Owner | $35,000 | Credit Line Revolving | |
| Previous Owner | $22,850 | Credit Line Revolving | |
| Previous Owner | $169,200 | No Value Available |
Property History
| Date | Event | Price | Change | Sq Ft Price |
|---|---|---|---|---|
| 10/23/2020 10/23/20 | Sold | $379,000 | 0.0% | $401 / Sq Ft |
| 09/23/2020 09/23/20 | Pending | -- | -- | -- |
| 09/07/2020 09/07/20 | For Sale | $379,000 | +27.4% | $401 / Sq Ft |
| 05/15/2015 05/15/15 | Sold | $297,500 | -0.8% | $314 / Sq Ft |
| 05/12/2015 05/12/15 | Pending | -- | -- | -- |
| 03/12/2015 03/12/15 | For Sale | $300,000 | +28.2% | $317 / Sq Ft |
| 04/12/2013 04/12/13 | Sold | $234,000 | 0.0% | $247 / Sq Ft |
| 03/13/2013 03/13/13 | Pending | -- | -- | -- |
| 02/12/2013 02/12/13 | For Sale | $234,000 | -- | $247 / Sq Ft |
Tax History Compared to Growth
Tax History
| Year | Tax Paid | Tax Assessment Tax Assessment Total Assessment is a certain percentage of the fair market value that is determined by local assessors to be the total taxable value of land and additions on the property. | Land | Improvement |
|---|---|---|---|---|
| 2025 | $4,436 | $410,240 | $266,818 | $143,422 |
| 2024 | $4,436 | $402,197 | $261,587 | $140,610 |
| 2023 | $4,177 | $394,311 | $256,458 | $137,853 |
| 2022 | $4,195 | $386,580 | $251,430 | $135,150 |
| 2021 | $4,210 | $379,000 | $246,500 | $132,500 |
| 2020 | $3,597 | $326,929 | $212,642 | $114,287 |
| 2019 | $3,440 | $320,520 | $208,473 | $112,047 |
| 2018 | $3,428 | $314,236 | $204,386 | $109,850 |
| 2017 | $3,366 | $308,076 | $200,379 | $107,697 |
| 2016 | $3,222 | $302,036 | $196,450 | $105,586 |
| 2015 | $2,552 | $239,756 | $95,800 | $143,956 |
| 2014 | $2,605 | $235,061 | $93,924 | $141,137 |
Agents Affiliated with this Home
-
D
Seller's Agent in 2020
Dennis Swinburne
Aviara Real Estate
-
M
Seller Co-Listing Agent in 2020
Maura Barraza
Aviara Real Estate
-
K
Seller's Agent in 2015
Kathleen Lemm
Century 21 Everest Referral
-
T
Seller's Agent in 2013
Terry Holland
Berkshire Hathaway HomeServices California Realty
-
K
Buyer's Agent in 2013
Kathleen Baumsteiger
Real Living Pacific Realty
Map
Source: Conejo Simi Moorpark Association of REALTORS®
MLS Number: 220009591
APN: 612-0-120-205
- 1158 Tivoli Ln Unit 177
- 1190 Tivoli Ln Unit 206
- 1231 Tivoli Ln Unit 48
- 2506 Chandler Ave Unit 255
- 2472 Ridge View Ct
- 1318 Agnew St
- 2251 Caldwell Ave
- 2538 Lowell Ct
- 2234 Callahan Ave
- 1620 Spence St
- 1246 Patricia Ave Unit 26
- 1256 Patricia Ave Unit 10
- 1850 Williams St
- 1391 Patricia Ave
- 469 Aristotle St
- 1742 Sinaloa Rd Unit 329
- 1529 Patricia Ave Unit 6
- 2230 Cordero Ave
- 2731 Erringer Rd Unit 85
- 1724 Sinaloa Rd Unit 227
