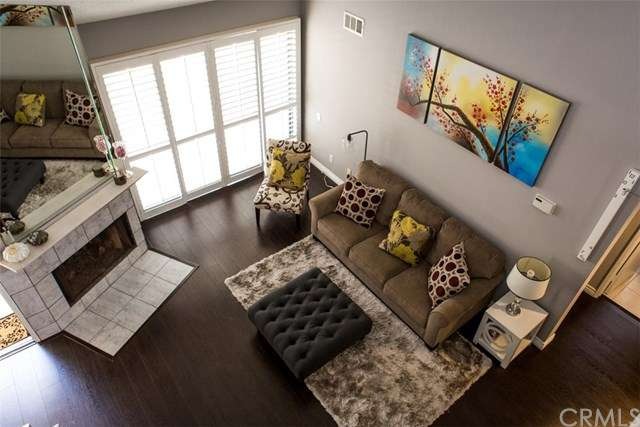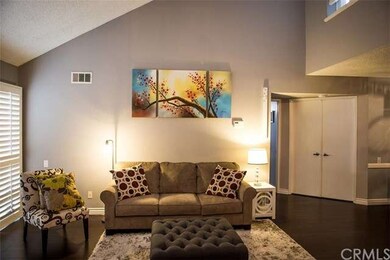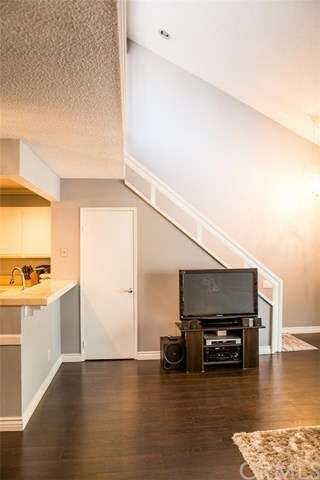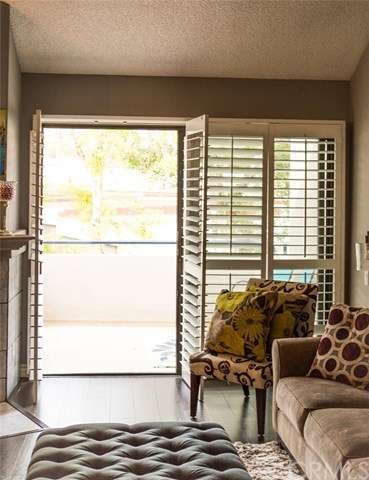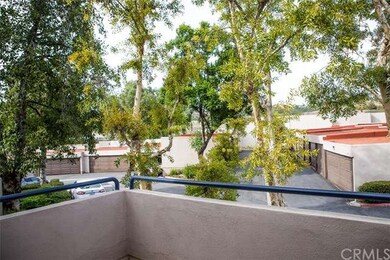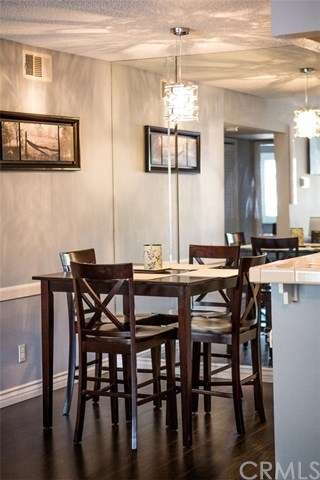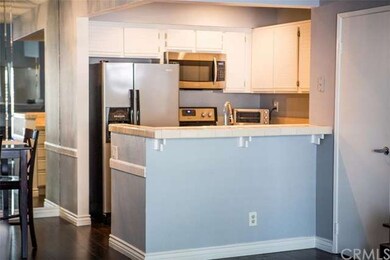
1143 Tivoli Ln Unit 104 Simi Valley, CA 93065
West Simi Valley NeighborhoodHighlights
- In Ground Pool
- All Bedrooms Downstairs
- Mountain View
- Royal High School Rated A
- Open Floorplan
- Deck
About This Home
As of November 2021Upon entry, you will find high vaulted ceilings, recessed lighting, modernly painted walls, and wood flooring throughout the living room, dining room, and kitchen. The living room includes a fireplace and access to the first balcony. The kitchen is open to the dining and living room with newly painted cabinets and stainless steel appliances. The condo offers two bedrooms plus an upstairs loft. The first bedroom is spacious and includes a closet organizer and access to the main bathroom.The main bathroom offers a nice shower, tile flooring, and an updated bathroom vanity. The master bedroom includes a master bathroom, high ceilings, custom ceiling fan, closet organizer, and storage space on top of the closet. The master bathroom includes a shower and bathtub along with a separate vanity. The flooring has been updated to Italian porcelain tile. Upstairs, you will find a spacious loft complete with balcony access, custom ceiling fan, and surround sound. Other updates include a brand new garage door and plantation shutters throughout.
Last Agent to Sell the Property
SOUTHLAND PROPERTIES License #01971643 Listed on: 09/27/2015
Property Details
Home Type
- Condominium
Est. Annual Taxes
- $5,415
Year Built
- Built in 1985
Lot Details
- Two or More Common Walls
- Wooded Lot
HOA Fees
- $355 Monthly HOA Fees
Parking
- 2 Car Garage
- Parking Available
Property Views
- Mountain
- Hills
Home Design
- Modern Architecture
- Turnkey
Interior Spaces
- 1,096 Sq Ft Home
- 2-Story Property
- Open Floorplan
- Wired For Sound
- Crown Molding
- Two Story Ceilings
- Ceiling Fan
- Recessed Lighting
- Plantation Shutters
- Living Room with Fireplace
- Formal Dining Room
- Loft
- Storage
Kitchen
- Breakfast Area or Nook
- Eat-In Kitchen
- Breakfast Bar
- Walk-In Pantry
- Electric Oven
- Electric Cooktop
- Dishwasher
- Tile Countertops
Flooring
- Wood
- Carpet
- Tile
Bedrooms and Bathrooms
- 2 Bedrooms
- All Bedrooms Down
Laundry
- Laundry Room
- Stacked Washer and Dryer
Home Security
Pool
- In Ground Pool
- In Ground Spa
Outdoor Features
- Living Room Balcony
- Deck
- Patio
- Exterior Lighting
Utilities
- Central Heating and Cooling System
- Sewer Paid
Listing and Financial Details
- Tax Lot 90
- Tax Tract Number 3177
- Assessor Parcel Number 6120120215
Community Details
Overview
- 100 Units
- Le Parc Association
- Mountainous Community
Recreation
- Community Pool
- Community Spa
Security
- Fire and Smoke Detector
Ownership History
Purchase Details
Home Financials for this Owner
Home Financials are based on the most recent Mortgage that was taken out on this home.Purchase Details
Home Financials for this Owner
Home Financials are based on the most recent Mortgage that was taken out on this home.Purchase Details
Home Financials for this Owner
Home Financials are based on the most recent Mortgage that was taken out on this home.Purchase Details
Home Financials for this Owner
Home Financials are based on the most recent Mortgage that was taken out on this home.Purchase Details
Home Financials for this Owner
Home Financials are based on the most recent Mortgage that was taken out on this home.Purchase Details
Home Financials for this Owner
Home Financials are based on the most recent Mortgage that was taken out on this home.Purchase Details
Similar Homes in Simi Valley, CA
Home Values in the Area
Average Home Value in this Area
Purchase History
| Date | Type | Sale Price | Title Company |
|---|---|---|---|
| Grant Deed | $465,000 | North American Title | |
| Grant Deed | $380,000 | Chicago Title Co | |
| Grant Deed | $317,000 | Consumers Title Company | |
| Grant Deed | $212,500 | Chicago Title Company | |
| Individual Deed | $180,000 | Chicago Title Co | |
| Grant Deed | $154,000 | Stewart Title Company | |
| Joint Tenancy Deed | $121,200 | Stewart Title |
Mortgage History
| Date | Status | Loan Amount | Loan Type |
|---|---|---|---|
| Open | $441,750 | New Conventional | |
| Previous Owner | $15,200 | FHA | |
| Previous Owner | $11,193 | FHA | |
| Previous Owner | $373,117 | FHA | |
| Previous Owner | $311,258 | FHA | |
| Previous Owner | $207,112 | FHA | |
| Previous Owner | $375,314 | FHA | |
| Previous Owner | $102,000 | Credit Line Revolving | |
| Previous Owner | $164,000 | Unknown | |
| Previous Owner | $161,950 | No Value Available | |
| Previous Owner | $79,000 | No Value Available |
Property History
| Date | Event | Price | Change | Sq Ft Price |
|---|---|---|---|---|
| 11/17/2021 11/17/21 | Sold | $465,000 | +2.9% | $424 / Sq Ft |
| 09/21/2021 09/21/21 | For Sale | $452,000 | +18.9% | $412 / Sq Ft |
| 10/17/2018 10/17/18 | Sold | $380,000 | -2.3% | $347 / Sq Ft |
| 09/07/2018 09/07/18 | Pending | -- | -- | -- |
| 08/28/2018 08/28/18 | For Sale | $389,000 | +22.7% | $355 / Sq Ft |
| 11/05/2015 11/05/15 | Sold | $317,000 | +0.6% | $289 / Sq Ft |
| 10/01/2015 10/01/15 | Pending | -- | -- | -- |
| 09/27/2015 09/27/15 | For Sale | $315,000 | -- | $287 / Sq Ft |
Tax History Compared to Growth
Tax History
| Year | Tax Paid | Tax Assessment Tax Assessment Total Assessment is a certain percentage of the fair market value that is determined by local assessors to be the total taxable value of land and additions on the property. | Land | Improvement |
|---|---|---|---|---|
| 2025 | $5,415 | $493,461 | $320,485 | $172,976 |
| 2024 | $5,415 | $483,786 | $314,201 | $169,585 |
| 2023 | $5,101 | $474,300 | $308,040 | $166,260 |
| 2022 | $5,124 | $465,000 | $302,000 | $163,000 |
| 2021 | $4,412 | $391,614 | $254,549 | $137,065 |
| 2020 | $4,345 | $387,600 | $251,940 | $135,660 |
| 2019 | $4,156 | $380,000 | $247,000 | $133,000 |
| 2018 | $3,676 | $329,806 | $214,322 | $115,484 |
| 2017 | $3,610 | $323,340 | $210,120 | $113,220 |
| 2016 | $3,458 | $317,000 | $206,000 | $111,000 |
| 2015 | $2,410 | $226,521 | $113,314 | $113,207 |
| 2014 | $2,389 | $222,087 | $111,096 | $110,991 |
Agents Affiliated with this Home
-
Rudy Leon
R
Seller's Agent in 2021
Rudy Leon
Gold Star Realty
(818) 757-4567
1 in this area
9 Total Sales
-
Nelson Carrillo

Buyer's Agent in 2021
Nelson Carrillo
Keller Williams Exclusive Properties
(805) 577-7722
8 in this area
74 Total Sales
-
K
Seller's Agent in 2018
Ken Grech
Century 21 Real Estate Alliance
-
Sara Ramirez

Seller's Agent in 2015
Sara Ramirez
SOUTHLAND PROPERTIES
(626) 274-5335
42 Total Sales
Map
Source: California Regional Multiple Listing Service (CRMLS)
MLS Number: CV15213683
APN: 612-0-120-215
- 1158 Tivoli Ln Unit 177
- 1190 Tivoli Ln Unit 206
- 1231 Tivoli Ln Unit 48
- 2506 Chandler Ave Unit 255
- 2472 Ridge View Ct
- 1318 Agnew St
- 2251 Caldwell Ave
- 2538 Lowell Ct
- 2234 Callahan Ave
- 1620 Spence St
- 1246 Patricia Ave Unit 26
- 1256 Patricia Ave Unit 10
- 1850 Williams St
- 1391 Patricia Ave
- 469 Aristotle St
- 1742 Sinaloa Rd Unit 329
- 1529 Patricia Ave Unit 6
- 1736 Sinaloa Rd Unit 325
- 2230 Cordero Ave
- 2731 Erringer Rd Unit 85
