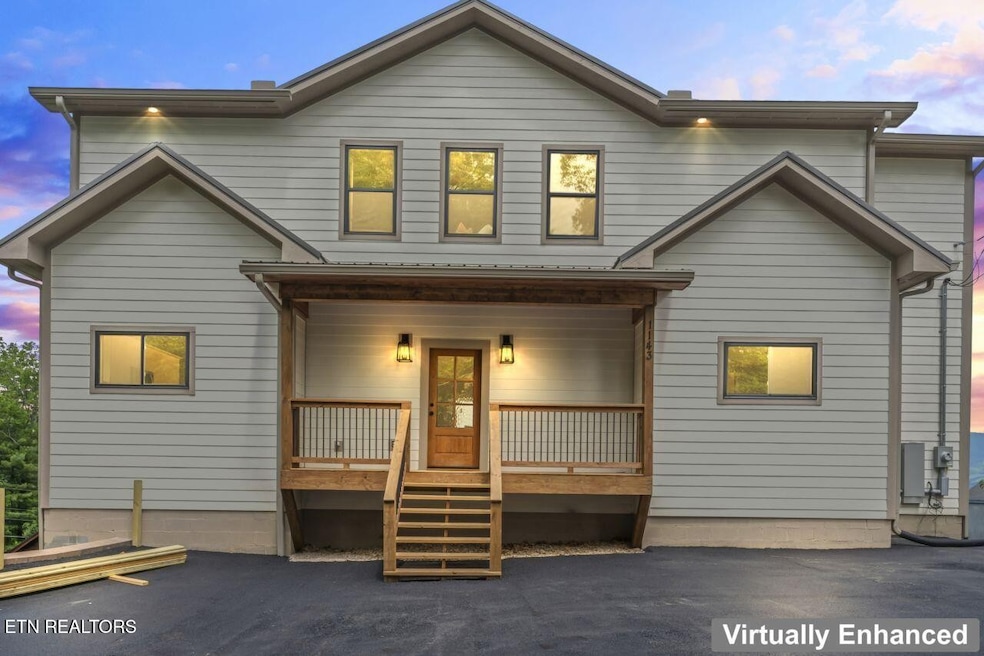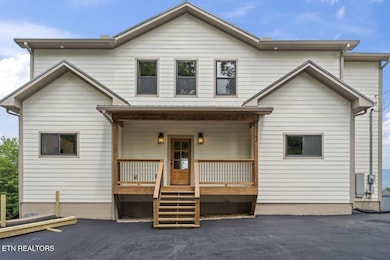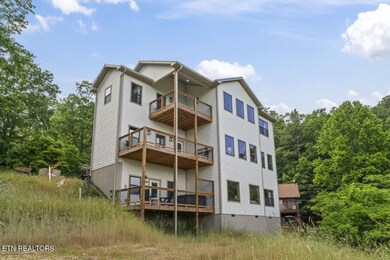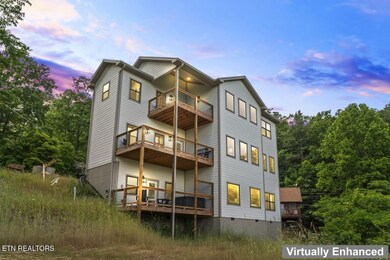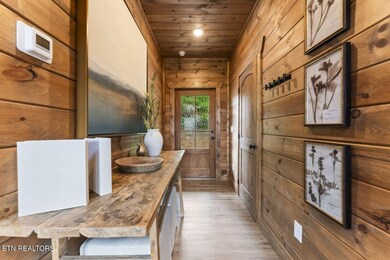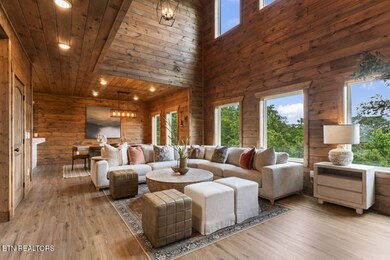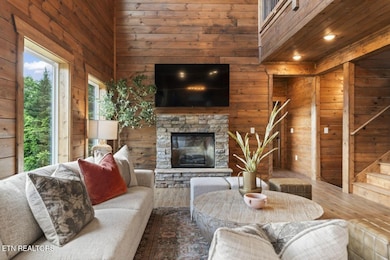1143 Upper Alpine Way Unit 1 Gatlinburg, TN 37738
Highlights
- City View
- Cape Cod Architecture
- Great Room
- Gatlinburg Pittman High School Rated A-
- 2 Fireplaces
- Covered Patio or Porch
About This Home
As of October 2025This beautiful new cabin is in the heart of the Smoky Mountains just a few minutes from Gatlinburg and 15 minutes from Dollywood and Pigeon Forge. This cabin is incredibly decorated and sleeps 12 people. The perfect retreat for a large group or family vacation. Gross rental revenues are project to be in excess of $175,000 annually, making this an awesome investment property! Gorgeous views of the mountains! This property is within a 1 minute walk of the community pool! This amenity is great for guest at no added maintenance cost to the owner! It also has clubhouse that has a changing room, game room with pool table, foosball and air hockey. Concessions are available during open hours!
Home Details
Home Type
- Single Family
Est. Annual Taxes
- $246
Year Built
- Built in 2024
HOA Fees
- $43 Monthly HOA Fees
Property Views
- City
- Mountain
Home Design
- Cape Cod Architecture
- Frame Construction
Interior Spaces
- Property has 3 Levels
- Ceiling Fan
- 2 Fireplaces
- Electric Fireplace
- Great Room
- Fire and Smoke Detector
- Washer and Electric Dryer Hookup
Kitchen
- Oven or Range
- Microwave
- Dishwasher
- Kitchen Island
- Disposal
Flooring
- Tile
- Vinyl
Bedrooms and Bathrooms
- 5 Bedrooms
Finished Basement
- Exterior Basement Entry
- Crawl Space
Additional Features
- Covered Patio or Porch
- 10,454 Sq Ft Lot
- Central Heating and Cooling System
Community Details
- Big Valley Subdivision
Listing and Financial Details
- Assessor Parcel Number 125M C 01703 000
Home Values in the Area
Average Home Value in this Area
Property History
| Date | Event | Price | List to Sale | Price per Sq Ft |
|---|---|---|---|---|
| 10/01/2025 10/01/25 | Sold | $1,472,500 | -12.9% | $406 / Sq Ft |
| 09/03/2025 09/03/25 | Pending | -- | -- | -- |
| 05/30/2025 05/30/25 | For Sale | $1,690,000 | -- | $465 / Sq Ft |
Tax History Compared to Growth
Map
Source: Realtracs
MLS Number: 3031570
- Lot pt4 Upper Alpine Way
- 1155 Upper Alpine Way Unit 303
- 1155 Upper Alpine Way Unit 204
- 1155 Upper Alpine Way Unit 107
- 1125 Lower Alpine Way
- 1130 Ski View Dr Unit 309
- 1130 Ski View Dr Unit 305
- 1130 Ski View Dr
- 1130 Ski View Dr Unit 112
- 1130 Ski View Dr Unit 212
- 1130 Ski View Dr Unit 115
- 1130 Ski View Dr Unit 210
- 1130 Ski View Dr Unit 311
- 1165 Lower Alpine Way
- 1059 Lower Alpine Way
- 1204 N Baden Dr
- 1134 Ski Mountain Rd
- 1226 Upper Alpine Way
- 1102 Ski View Dr Unit 206
- 1128 Ski Mountain Rd
