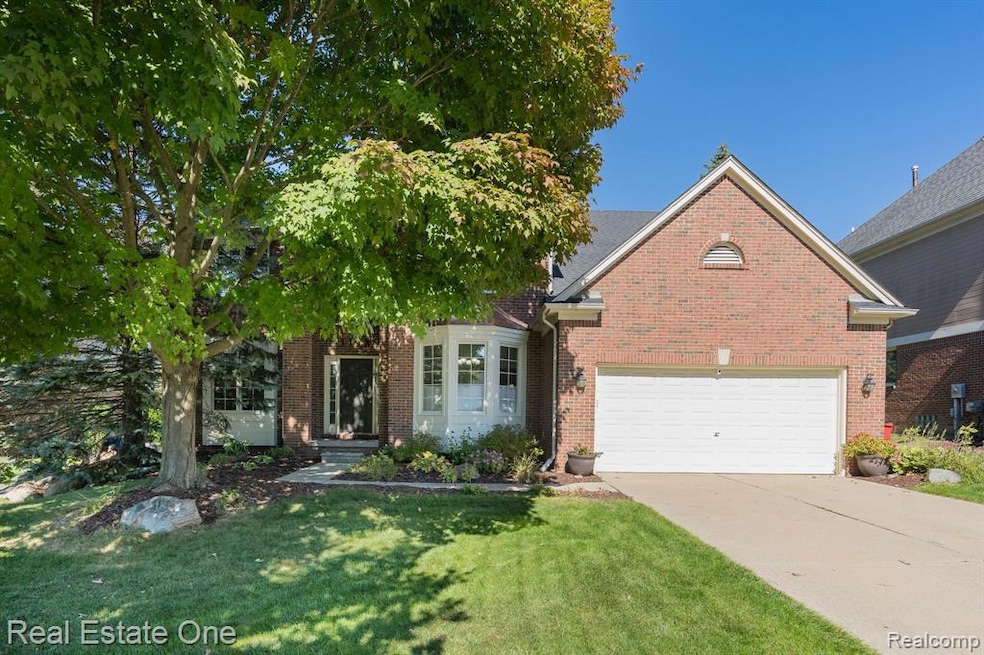Don't Make A Move Without seeing this ready-to-move-in colonial located in the sought-after Stony Creek Ridge Subdivision. Common pool, sidewalks, streetlights, COMMUNITY! Walk into the two-story foyer with hardwood flooring featured in the kitchen, breakfast nook, foyer, and library (with French doors). The open floor plan boasts a spacious kitchen with light dove gray Lafata cabinetry, multiple stunning granite counter tops, island, stainless steel appliances, huge walk-in pantry with additional refrigerator, large nook area, and door wall to the deck. Formal dining room with butler's pantry, perfect for entertaining. Great room features recessed lighting, ceiling fan, and fireplace. Primary bedroom features cathedral ceiling and its own very spacious private bath with dual vanities, granite, separate shower, and gorgeous new tub. Three additional bedrooms, large linen closet and full bath complete the second level. Finished basement perfect for extra living space and entertaining with full bathroom, and recreation areas, very open and well finished. Back yard boasts a deck and great neighbors. Close to historical downtown Rochester and all that it has to offer. Award-winning Rochester Schools.

