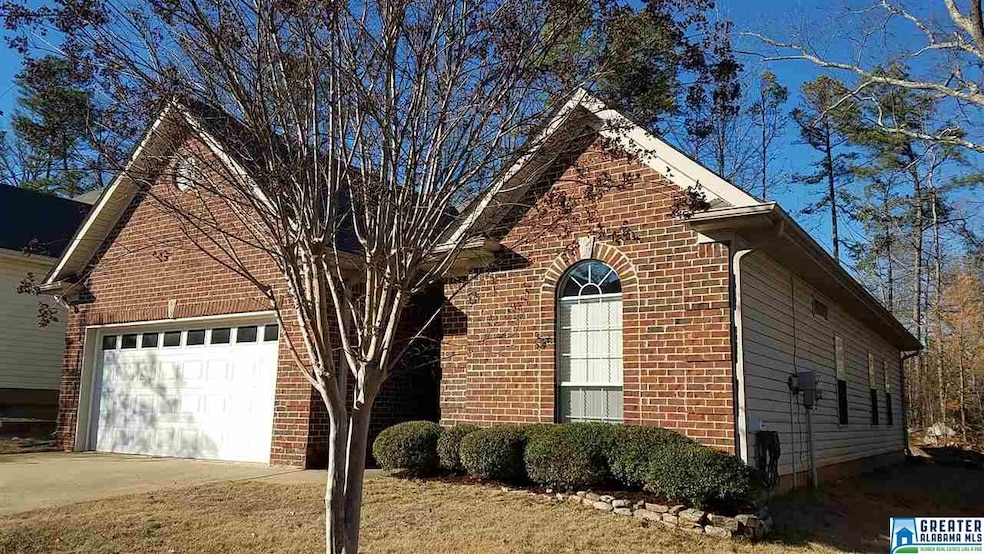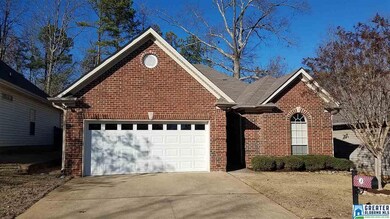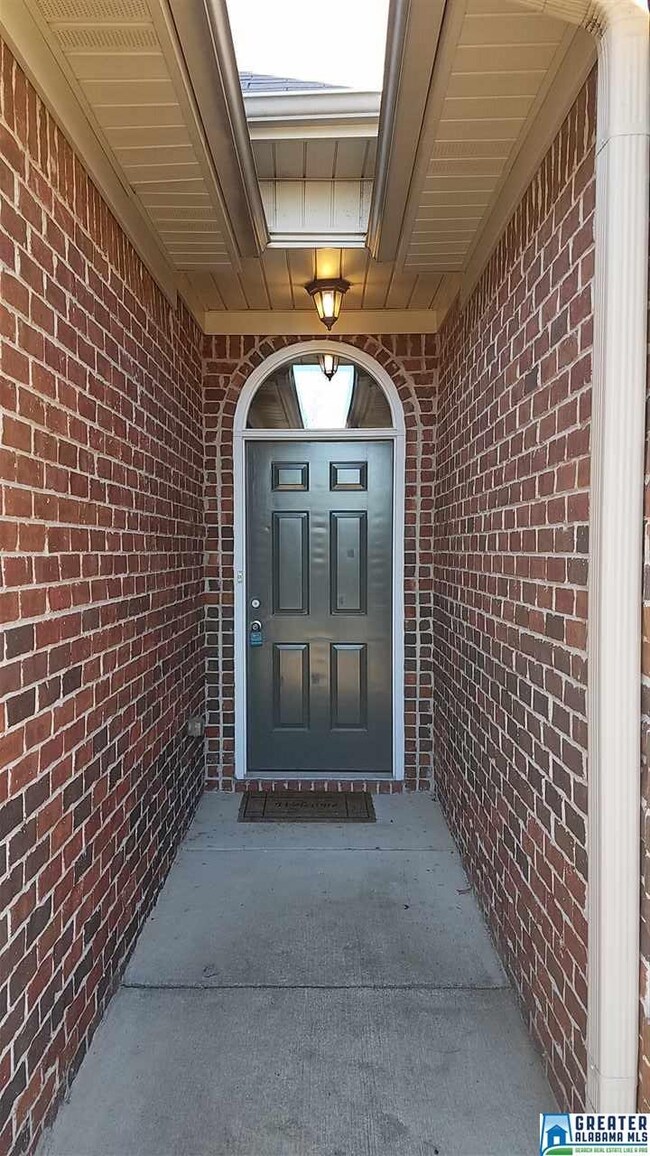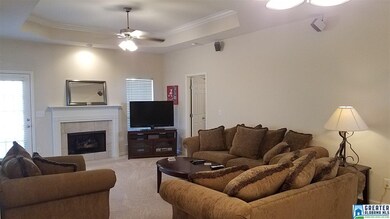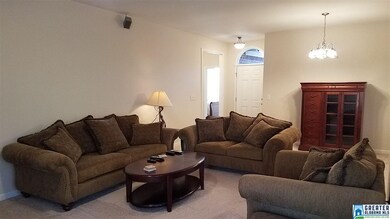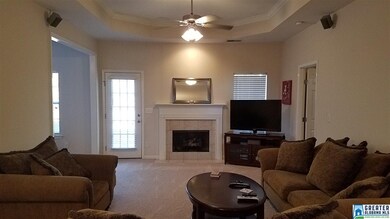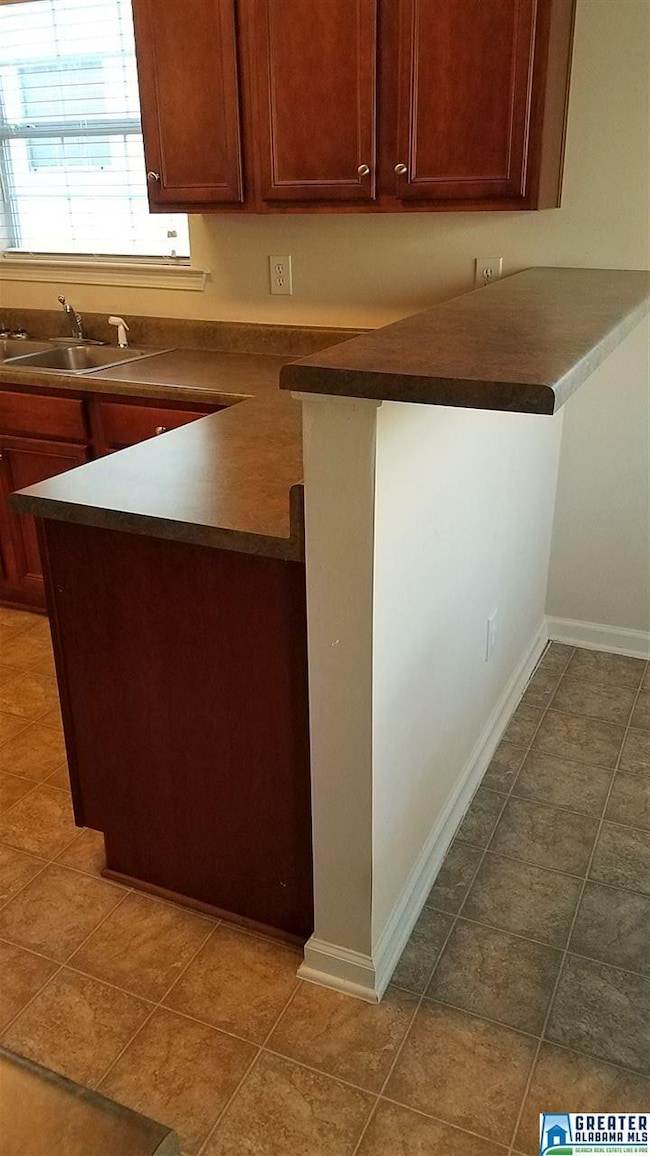
Estimated Value: $243,966 - $275,000
Highlights
- In Ground Pool
- Attic
- Breakfast Room
- Clubhouse
- Great Room with Fireplace
- Stainless Steel Appliances
About This Home
As of March 2017Ever thought about how disgusting used carpet is? Enjoy BRAND NEW CARPET EVERYWHERE in this house on Windsor without paying out of pocket for it after closing! * ONE Level Living * 3 Spacious Bedrooms / 2 Full Baths * 2 Car Garage * Stainless Appliances * Built in Microwave * Barely Used Stove * Breakfast Bar * Eating Area in Kitchen * FORMAL Dining Room just off the Great Room * Laundry in Kitchen * HUGE Great Room with Gas Fireplace * Surround Sound * LARGE Master with Walk in Closet * Double Sink, Separate Shower & Soaking Tub in Master Bath * Gas Heat * Quicker Recovery with Gas Water Heater * Simple Yard Upkeep * Community Sidewalks with No Through Street * Community Pool & Clubhouse * Convenient to I-20 * Minutes to new Publix/Eat In & Carry Out Restaurants/Common Grounds Coffee Cafe/Doctor Offices/Banks/Car Wash/Very Nice Walking Track and Sports Complex * VERY nice / growing community to call HOME!
Home Details
Home Type
- Single Family
Est. Annual Taxes
- $1,026
Year Built
- 2004
Lot Details
- 4,356
HOA Fees
- $20 Monthly HOA Fees
Parking
- 2 Car Attached Garage
- Garage on Main Level
- Front Facing Garage
- Driveway
Home Design
- Brick Exterior Construction
- Slab Foundation
- Vinyl Siding
Interior Spaces
- 1,459 Sq Ft Home
- 1-Story Property
- Crown Molding
- Smooth Ceilings
- Ceiling Fan
- Recessed Lighting
- Ventless Fireplace
- Self Contained Fireplace Unit Or Insert
- Marble Fireplace
- Gas Fireplace
- Double Pane Windows
- Insulated Doors
- Great Room with Fireplace
- Breakfast Room
- Dining Room
- Pull Down Stairs to Attic
Kitchen
- Breakfast Bar
- Stove
- Built-In Microwave
- Dishwasher
- Stainless Steel Appliances
- ENERGY STAR Qualified Appliances
- Laminate Countertops
Flooring
- Carpet
- Tile
- Vinyl
Bedrooms and Bathrooms
- 3 Bedrooms
- Split Bedroom Floorplan
- Walk-In Closet
- 2 Full Bathrooms
- Bathtub and Shower Combination in Primary Bathroom
- Garden Bath
- Separate Shower
- Linen Closet In Bathroom
Laundry
- Laundry Room
- Laundry on main level
- Washer and Electric Dryer Hookup
Pool
- In Ground Pool
- Fence Around Pool
- Pool is Self Cleaning
Outdoor Features
- Patio
- Exterior Lighting
Utilities
- Central Heating and Cooling System
- Heating System Uses Gas
- Underground Utilities
- Gas Water Heater
Listing and Financial Details
- Assessor Parcel Number 26-01-02-0-001-008.171
Community Details
Overview
- $13 Other Monthly Fees
- See Title Association
Amenities
- Clubhouse
Recreation
- Community Pool
- Trails
Ownership History
Purchase Details
Home Financials for this Owner
Home Financials are based on the most recent Mortgage that was taken out on this home.Similar Homes in the area
Home Values in the Area
Average Home Value in this Area
Purchase History
| Date | Buyer | Sale Price | Title Company |
|---|---|---|---|
| Wideman Misti Marie | $138,000 | None Available |
Mortgage History
| Date | Status | Borrower | Loan Amount |
|---|---|---|---|
| Open | Wideman Misti | $110,000 | |
| Previous Owner | Cooper Craig | $86,500 |
Property History
| Date | Event | Price | Change | Sq Ft Price |
|---|---|---|---|---|
| 03/10/2017 03/10/17 | Sold | $138,000 | +0.1% | $95 / Sq Ft |
| 02/06/2017 02/06/17 | For Sale | $137,900 | -- | $95 / Sq Ft |
Tax History Compared to Growth
Tax History
| Year | Tax Paid | Tax Assessment Tax Assessment Total Assessment is a certain percentage of the fair market value that is determined by local assessors to be the total taxable value of land and additions on the property. | Land | Improvement |
|---|---|---|---|---|
| 2024 | $1,026 | $42,118 | $9,200 | $32,918 |
| 2023 | $1,026 | $42,118 | $9,200 | $32,918 |
| 2022 | $833 | $17,271 | $4,400 | $12,871 |
| 2021 | $509 | $17,271 | $4,400 | $12,871 |
| 2020 | $537 | $16,244 | $3,250 | $12,994 |
| 2019 | $498 | $15,150 | $3,000 | $12,150 |
| 2018 | $469 | $14,360 | $0 | $0 |
| 2017 | $409 | $12,840 | $0 | $0 |
| 2016 | $400 | $12,440 | $0 | $0 |
| 2015 | $409 | $12,440 | $0 | $0 |
| 2014 | $409 | $12,700 | $0 | $0 |
Agents Affiliated with this Home
-
Shandi White

Seller's Agent in 2017
Shandi White
Stratford Real Estate
(205) 966-2877
23 in this area
169 Total Sales
-
Jason Carnes

Buyer's Agent in 2017
Jason Carnes
Keller Williams Trussville
(205) 612-2616
3 in this area
126 Total Sales
-
Jonathan Hyatt

Buyer Co-Listing Agent in 2017
Jonathan Hyatt
Keller Williams Trussville
(205) 617-9957
5 in this area
146 Total Sales
Map
Source: Greater Alabama MLS
MLS Number: 773187
APN: 26-01-02-0-001-008.171
- 1070 Windsor Pkwy
- 1055 Windsor Pkwy
- 2036 Tudor Ln
- 1037 Windsor Pkwy
- 2087 Tudor Ln
- 2035 Tudor Ln
- 1012 Hickory St
- 0 Old World Pkwy
- 908 Birch St
- 2930 Pine Tree St
- 2310 Crowns Ln
- 1140 Oak Blvd
- 1142 Oak Blvd
- 1144 Oak Blvd
- 1146 Oak Blvd
- 1148 Oak Blvd
- 1149 Oak Blvd
- 235 Oak Hill Ln
- 1151 Oak Blvd
- 1156 Oak Blvd
- 1143 Windsor Pkwy
- 1145 Windsor Pkwy
- 1147 Windsor Pkwy
- 1139 Windsor Pkwy
- 1140 Windsor Pkwy
- 1138 Windsor Pkwy
- 1149 Windsor Pkwy
- 1137 Windsor Pkwy
- 1142 Windsor Pkwy
- 1144 Windsor Pkwy
- 1134 Windsor Pkwy
- 953 Oak Blvd
- 1151 Windsor Pkwy
- 1135 Windsor Pkwy
- 1148 Windsor Pkwy
- 1058 Windsor Pkwy
- 1060 Windsor Pkwy
- 1132 Windsor Pkwy
- 1056 Windsor Pkwy
- 1062 Windsor Pkwy
