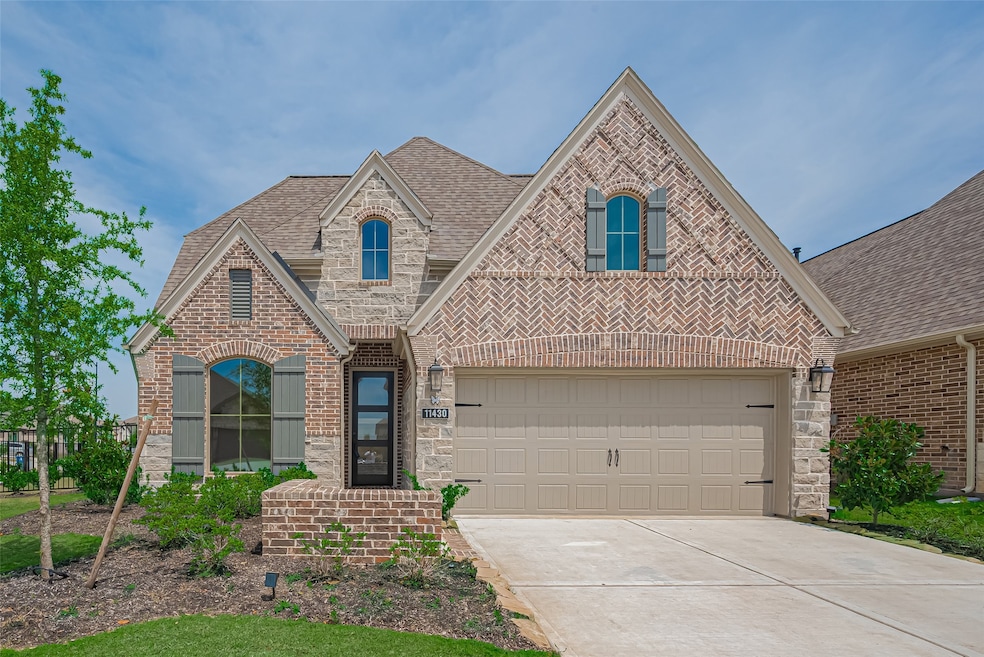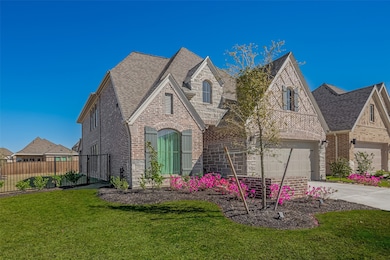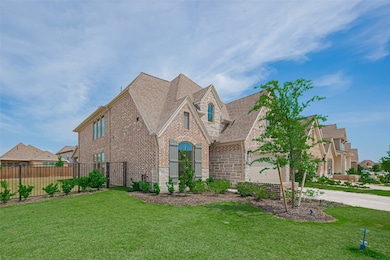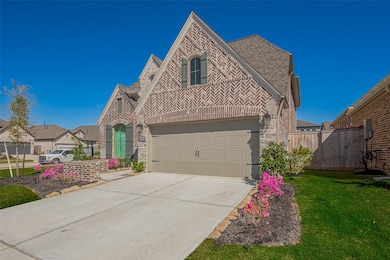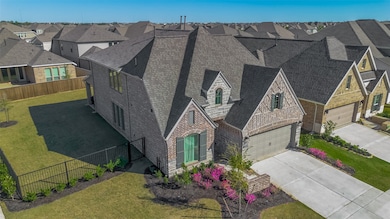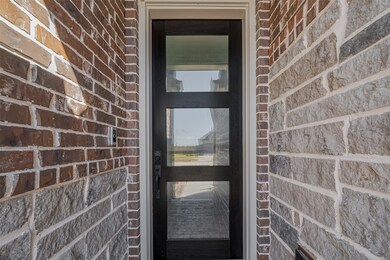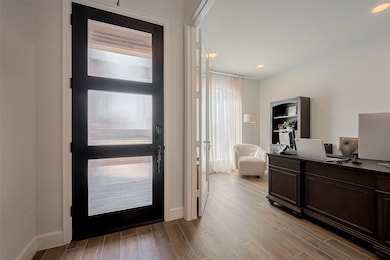11430 Bush Clover Dr Cypress, TX 77433
Bridgeland NeighborhoodHighlights
- Traditional Architecture
- Game Room
- Breakfast Room
- Corner Lot
- Community Pool
- 2 Car Attached Garage
About This Home
Imagine a stunning luxury home nestled on a spacious corner lot, designed with modern elegance. This beautiful residence, built in 2023, features a striking blend of contemporary architecture and high-end finishes. Large windows let in abundant natural light. Double-height ceilings, instantly set the tone for the luxurious feel throughout the home. Inside, the floor plan is expansive. The primary suite is a true retreat, with a water jet bathtub, and en-suite bathroom that feels like a spa, as well as a rainfall shower. The heart of the home is the open-concept layout where the gourmet kitchen blends seamlessly into the dining and living spaces. This home ensures maximum privacy and creates a serene environment for outdoor gatherings. Every detail in this home is carefully thought out, including the designer lighting fixtures that add an extra touch of sophistication. This 2023 home truly offers the best of modern living—style, comfort, and elegance all in one place.
Home Details
Home Type
- Single Family
Est. Annual Taxes
- $1,807
Year Built
- Built in 2023
Lot Details
- 8,293 Sq Ft Lot
- Corner Lot
Parking
- 2 Car Attached Garage
Home Design
- Traditional Architecture
Interior Spaces
- 2,675 Sq Ft Home
- 2-Story Property
- Living Room
- Breakfast Room
- Game Room
Kitchen
- Kitchen Island
- Self-Closing Cabinet Doors
Bedrooms and Bathrooms
- 4 Bedrooms
- 4 Full Bathrooms
Schools
- Richard T Mcreavy Elementary School
- Waller Junior High School
- Waller High School
Utilities
- Central Heating and Cooling System
Listing and Financial Details
- Property Available on 6/30/25
- Long Term Lease
Community Details
Overview
- Inframark Association
- Bridgeland Prairieland Village Subdivision
Recreation
- Community Pool
Pet Policy
- Call for details about the types of pets allowed
- Pet Deposit Required
Map
Source: Houston Association of REALTORS®
MLS Number: 22174176
APN: 1462890020008
- 21402 Jewelflower Ct
- 11422 Desert Orangetip Dr
- 21507 Felders Orangetip Dr
- 21511 Felders Orangetip Dr
- 21515 Felders Orangetip Dr
- 11435 Desert Orangetip Dr
- 21531 Sand Fringepod Way
- 21602 Tumble Mustard Ln
- 21310 Blue Wood Aster Ct
- 11130 Georgia Satyr Dr
- 11403 Red Stripe Dr
- 11230 Tropical Forest Way
- 21302 Harris Park Ct
- 12235 Bell County Ct
- 12214 Harker Heights Ct
- 11227 Rosita Patch Dr
- 11247 Tropical Forest Way
- 11211 Tropical Forest Way
- 20943 Medina River Dr
- 20943 Medina River Dr
- 21203 Electric Light Trail
- 21527 Sand Fringepod Way
- 11219 Tropical Forest Way
- 20942 Tortoise Shell Way
- 11142 Plateau Oak Dr
- 22119 Shrimp Plant Ln
- 21338 Nolan Creek View Dr
- 22025 Avalon Landing Ln
- 10503 Peek Rd
- 12502 Llano Estacado Dr
- 21254 Black Gap Wildlife Dr
- 22310 Understory Ct
- 21227 Doubtful Canyon Dr
- 12715 Dog Canyon Trail
- 12711 Dog Canyon Trail
- 12718 Dog Canyon Trail
- 21122 Rio San Jose Ct
- 20926 White Rock Creek Dr
- 21138 Castroville Way
- 16200 Bridgeland Highschool Dr
