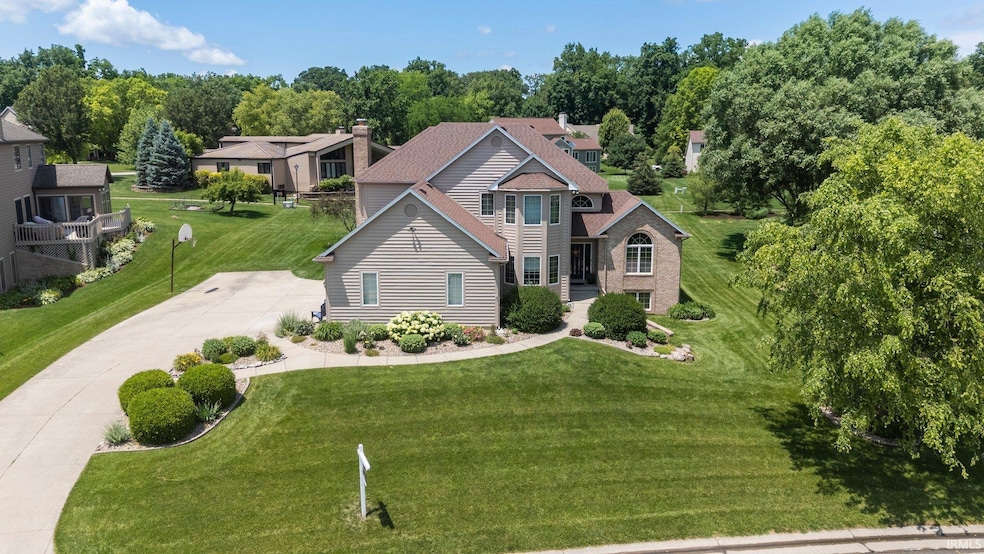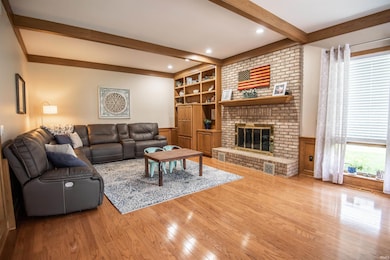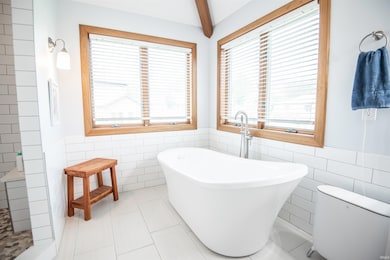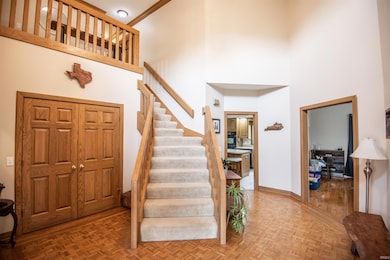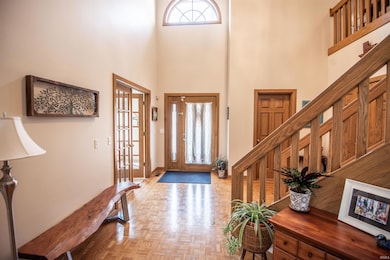11430 Dell Loch Way Fort Wayne, IN 46814
Aboite NeighborhoodEstimated payment $3,388/month
Highlights
- 0.56 Acre Lot
- Clubhouse
- Wood Flooring
- Summit Middle School Rated A-
- Cathedral Ceiling
- Community Pool
About This Home
Welcome to this immaculately maintained 5-bedroom, 3.5-bathroom home on a finished basement in the highly sought-after Dells of Bittersweet neighborhood in Aboite Township. Set on over half an acre, this beautifully maintained property combines luxury, space, and versatility in one of Fort Wayne’s most desirable communities. Enjoy exceptional amenities, including a community pool, clubhouse, and scenic neighborhood trails that connect directly to the Fort Wayne Trails system. Conveniently located within award- winning Southwest Allen County Schools district, this home has it all. In addition, everything you need is just minutes away including hospitals, churches, shopping, dining, and highway access. Inside, you’ll find multiple spacious living areas and thoughtfully designed updates throughout. The incredible primary suite is a true retreat, featuring a 15' x 23' bedroom with custom built-in bookshelves, a generous walk-in closet, and a fully renovated spa-inspired bathroom with a dual-sink vanity, soaking tub, and walk-in tiled shower. The daylight basement offers incredible flexibility, with a full bathroom and potential for a multi-generational suite, in-law quarters, or your dream theater, gym, game room, craft space, or man cave—the options are endless. Step outside to enjoy your screened-in porch and patio, ideal for relaxing or entertaining, with an underground fence system to keep pets safe. The home includes ample storage, a recently updated 95% efficiency furnace, and freshly paint exterior in May 2025 and the majority of the interior in the last few years—making it truly move-in ready. This home offers a rare blend of privacy, convenience, and community living. Don’t miss your opportunity to own a home that checks every box!
Listing Agent
CENTURY 21 Bradley Realty, Inc Brokerage Phone: 260-312-4558 Listed on: 06/19/2025

Home Details
Home Type
- Single Family
Est. Annual Taxes
- $5,050
Year Built
- Built in 1991
Lot Details
- 0.56 Acre Lot
- Lot Dimensions are 131 x 187
- Rural Setting
- Property has an invisible fence for dogs
- Landscaped
- Sloped Lot
HOA Fees
- $83 Monthly HOA Fees
Parking
- 3 Car Attached Garage
- Garage Door Opener
- Driveway
Home Design
- Poured Concrete
- Asphalt Roof
- Wood Siding
Interior Spaces
- 2-Story Property
- Built-in Bookshelves
- Woodwork
- Crown Molding
- Cathedral Ceiling
- Ceiling Fan
- Entrance Foyer
- Living Room with Fireplace
- Formal Dining Room
- Finished Basement
- 1 Bathroom in Basement
Kitchen
- Eat-In Kitchen
- Breakfast Bar
- Kitchen Island
- Built-In or Custom Kitchen Cabinets
- Disposal
Flooring
- Wood
- Parquet
- Carpet
Bedrooms and Bathrooms
- 5 Bedrooms
- En-Suite Primary Bedroom
- Walk-In Closet
- Double Vanity
- Soaking Tub
- Bathtub With Separate Shower Stall
Laundry
- Laundry on main level
- Electric Dryer Hookup
Eco-Friendly Details
- Energy-Efficient HVAC
Schools
- Lafayette Meadow Elementary School
- Summit Middle School
- Homestead High School
Utilities
- Forced Air Heating and Cooling System
- High-Efficiency Furnace
Listing and Financial Details
- Assessor Parcel Number 02-11-28-404-009.000-075
Community Details
Overview
- Dells Of Bittersweet Subdivision
Amenities
- Clubhouse
Recreation
- Community Pool
Map
Home Values in the Area
Average Home Value in this Area
Property History
| Date | Event | Price | List to Sale | Price per Sq Ft | Prior Sale |
|---|---|---|---|---|---|
| 11/28/2025 11/28/25 | Pending | -- | -- | -- | |
| 10/19/2025 10/19/25 | Price Changed | $549,900 | -2.7% | $122 / Sq Ft | |
| 08/11/2025 08/11/25 | Price Changed | $565,000 | -2.4% | $125 / Sq Ft | |
| 07/02/2025 07/02/25 | Price Changed | $579,000 | -1.7% | $128 / Sq Ft | |
| 06/19/2025 06/19/25 | For Sale | $589,000 | +51.0% | $130 / Sq Ft | |
| 09/03/2020 09/03/20 | Sold | $390,000 | -7.1% | $91 / Sq Ft | View Prior Sale |
| 08/05/2020 08/05/20 | Pending | -- | -- | -- | |
| 07/24/2020 07/24/20 | For Sale | $419,900 | -- | $98 / Sq Ft |
Source: Indiana Regional MLS
MLS Number: 202523385
APN: 02-11-28-404-009.000-075
- 12117 Eagle Creek Pass
- 12225 Amber Ridge Dr
- 6433 Sheffield Cove
- 6421 Spy Glass Run
- 5819 Inverlith Cir
- 10406 Woodland Ridge W
- 5440 Homestead Rd
- 5514 Senna Dr
- 5414 Abbeyhill Rd
- 5501 W Hamilton Rd S
- 13135 Ravine Trail
- 5818 Chase Creek Ct
- 5916 Chase Creek Ct
- 10424 Paw Dr
- 9523 Ledgewood Ct
- 6719 W Canal Pointe Ln
- 9928 Berkshire Ln
- 7076 W Hamilton Rd S
- 9204 Barbara Ln
- 9323 Manor Woods Rd
