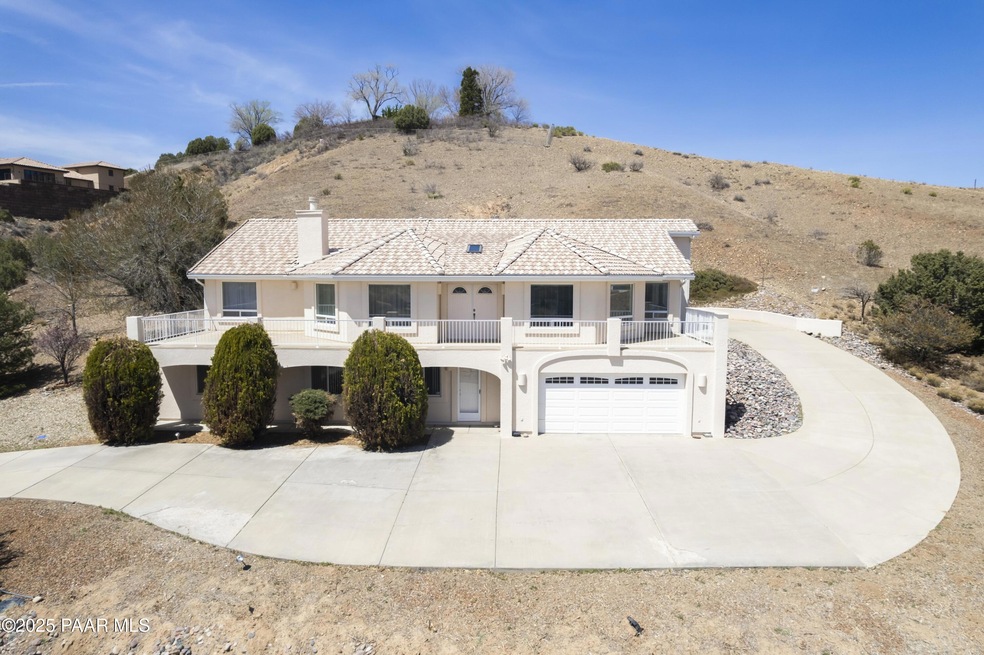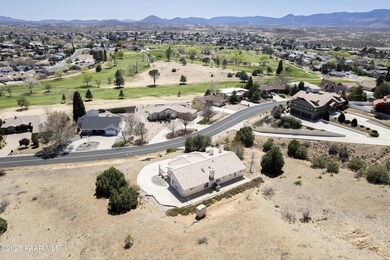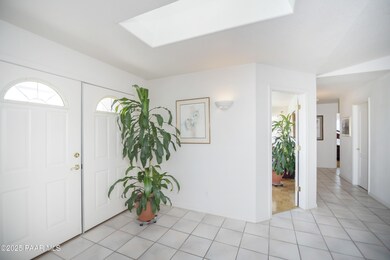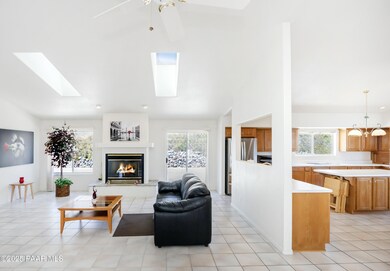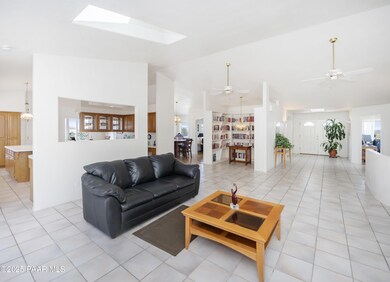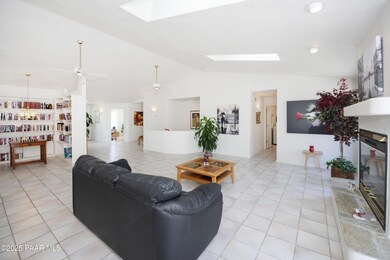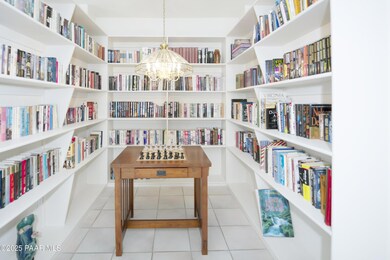11430 E Manzanita Trail Dewey, AZ 86327
Prescott Golf & Country Club NeighborhoodEstimated payment $4,780/month
Highlights
- Panoramic View
- Deck
- Solid Surface Countertops
- 1.26 Acre Lot
- Vaulted Ceiling
- Formal Dining Room
About This Home
Enjoy breathtaking 180-degree views of the mountains and the golf course from this expansive 3,911 square foot custom residence, perfectly positioned on 1.26 acres in the prestigious Prescott Country Club. Perched high on a hill, this home offers an ideal combination of single-level living with added flexibility for multi-generational lifestyles.On the main (upper) level, you'll find a spacious primary suite, a welcoming family room with vaulted ceilings, a formal dining area, and a well-appointed kitchen. Two additional rooms on this level--currently used as a home office and a workout room--both feature windows and can easily function as bedrooms or versatile living spaces.The lower level offers even more flexibility, with a large open space currently used as a game room or office, originally created by converting two bedrooms (which could be easily restored). There is also a dedicated bedroom, a separate exercise room, ample storage, and both a full and half bathroom. With its own private entrance, this level is perfect for guest quarters, in-law accommodations, or rental potential.Additional features of the home include vaulted ceilings throughout, three Velux skylights that bring in natural light, a charming library, two cozy gas fireplaces, and multiple outdoor seating areas designed to take full advantage of the stunning views.
Home Details
Home Type
- Single Family
Est. Annual Taxes
- $4,547
Year Built
- Built in 1995
Lot Details
- 1.26 Acre Lot
- Property fronts a county road
- Partially Fenced Property
- Native Plants
- Hillside Location
- Landscaped with Trees
- Property is zoned R1L-18
HOA Fees
- $5 Monthly HOA Fees
Parking
- 2 Car Attached Garage
- Driveway
Property Views
- Panoramic
- Golf Course
- Mountain
- Bradshaw Mountain
Home Design
- Tile Roof
Interior Spaces
- 3,911 Sq Ft Home
- 2-Story Property
- Vaulted Ceiling
- Ceiling Fan
- Gas Fireplace
- Double Pane Windows
- Aluminum Window Frames
- Window Screens
- Formal Dining Room
- Finished Basement
- Walk-Out Basement
- Fire and Smoke Detector
Kitchen
- Eat-In Kitchen
- Double Oven
- Built-In Electric Oven
- Cooktop
- Dishwasher
- Kitchen Island
- Solid Surface Countertops
- Disposal
Flooring
- Parquet
- Tile
Bedrooms and Bathrooms
- 4 Bedrooms
- Split Bedroom Floorplan
- Walk-In Closet
Laundry
- Sink Near Laundry
- Washer and Dryer Hookup
Outdoor Features
- Deck
- Built-In Barbecue
- Rain Gutters
Utilities
- Forced Air Heating and Cooling System
- Natural Gas Water Heater
- Septic System
Community Details
- Association Phone (928) 772-6118
- Prescott Country Club Subdivision
Listing and Financial Details
- Assessor Parcel Number 17
Map
Home Values in the Area
Average Home Value in this Area
Tax History
| Year | Tax Paid | Tax Assessment Tax Assessment Total Assessment is a certain percentage of the fair market value that is determined by local assessors to be the total taxable value of land and additions on the property. | Land | Improvement |
|---|---|---|---|---|
| 2026 | $4,547 | $73,573 | -- | -- |
| 2024 | $4,173 | $79,859 | -- | -- |
| 2023 | $4,173 | $66,775 | $0 | $0 |
| 2022 | $4,097 | $53,884 | $5,517 | $48,367 |
| 2021 | $4,222 | $48,925 | $5,667 | $43,258 |
| 2020 | $4,053 | $0 | $0 | $0 |
| 2019 | $3,992 | $0 | $0 | $0 |
| 2018 | $3,791 | $0 | $0 | $0 |
| 2017 | $3,705 | $0 | $0 | $0 |
| 2016 | $3,567 | $0 | $0 | $0 |
| 2015 | $3,488 | $0 | $0 | $0 |
| 2014 | $3,315 | $0 | $0 | $0 |
Property History
| Date | Event | Price | Change | Sq Ft Price |
|---|---|---|---|---|
| 07/31/2025 07/31/25 | Price Changed | $825,000 | -7.8% | $211 / Sq Ft |
| 05/31/2025 05/31/25 | Price Changed | $895,000 | -10.1% | $229 / Sq Ft |
| 04/11/2025 04/11/25 | For Sale | $995,000 | -- | $254 / Sq Ft |
Purchase History
| Date | Type | Sale Price | Title Company |
|---|---|---|---|
| Warranty Deed | $640,000 | Chicago Title Ins Co | |
| Interfamily Deed Transfer | -- | -- |
Mortgage History
| Date | Status | Loan Amount | Loan Type |
|---|---|---|---|
| Open | $873,000 | Reverse Mortgage Home Equity Conversion Mortgage | |
| Closed | $690,000 | Reverse Mortgage Home Equity Conversion Mortgage | |
| Closed | $274,011 | New Conventional | |
| Closed | $20,000 | Credit Line Revolving | |
| Closed | $280,000 | New Conventional | |
| Previous Owner | $150,000 | Credit Line Revolving |
Source: Prescott Area Association of REALTORS®
MLS Number: 1072273
APN: 402-25-017
- 11278 E Ironwood
- 11640 E Manzanita Trail
- 11640 E Manzanita Trail
- 11160 E Manzanita Trail
- 1131 N Tapadero Dr Unit 4
- 1178 N Buena Vista E Unit E
- 1140 N Latigo Ln
- 1102 E Windmill Dr
- 11682 E Appaloosa Ln
- 1101 E Windmill Dr
- 11516 E Wingfoot Ct
- 1107 N Buena Vista E
- 11613 E Silver Spur
- 1017 N Fairway Dr
- 11250 E State Route 69
- 11250 E State Route 69 Unit 1107
- 11250 E State Route 69 Unit 2123
- 11250 E State Route 69 Unit 2127
- 11250 E State Route 69 Unit 66
- 11250 E State Route 69 Unit 66
- 1299 N Tapadero Dr Unit D
- 1145 N Tapadero Dr Unit B6
- 799 N San Carlos Dr Unit QUAINT LIVING IN DEWEY
- 927 N Old Chisholm Trail Unit A
- 10676 E Singletree Trail
- 11900 E Powderhorn Pass
- 800 N Morales St
- 12351 E Bradshaw Mountain Rd
- 475 N Mercado St
- 175 N Village Way Unit 61
- 175 N Village Way Unit 60
- 3080 Bob Ct Unit D
- 8683 E Commons Cir Unit 102
- 8683 E Commons Cir Unit A313
- 8683 E Commons Cir Unit 203
- 9545 E Magma Dr Unit 2
- 8440 E Greg Ct Unit B
- 8339 E Florentine Rd Unit 2
- 8469 E Yavapai Rd Unit B
- 3186 N Bumblebee Dr Unit 101
