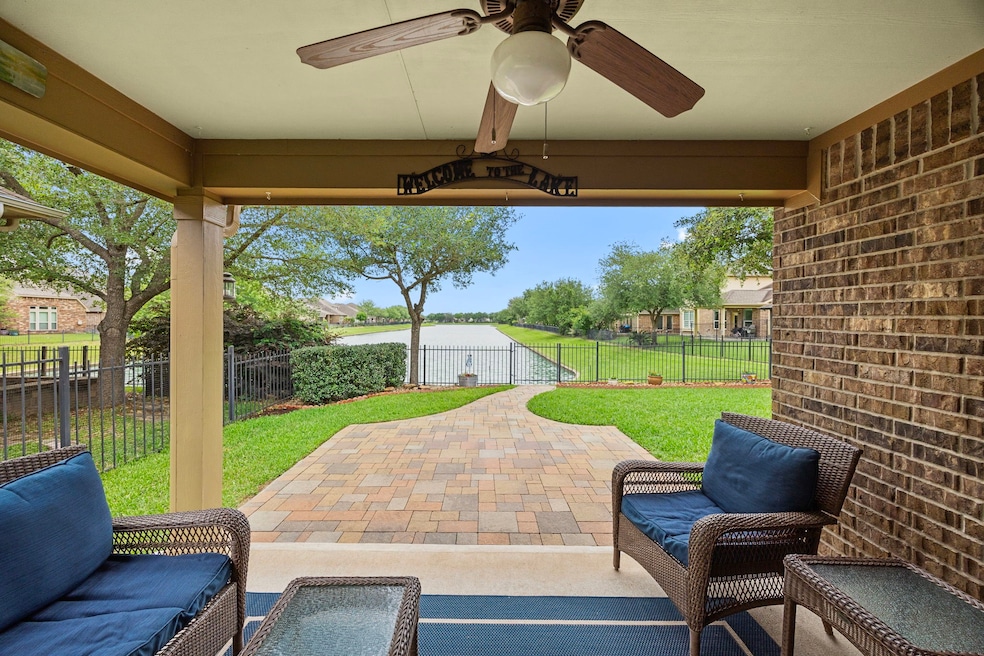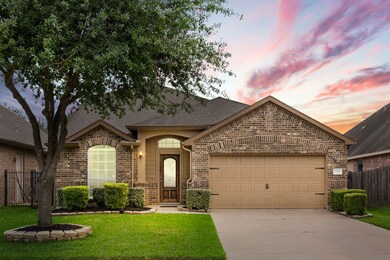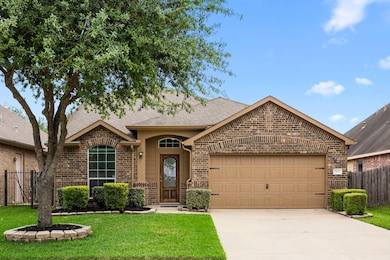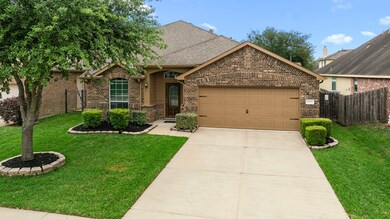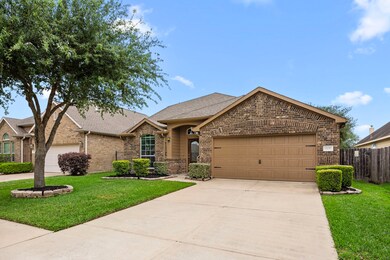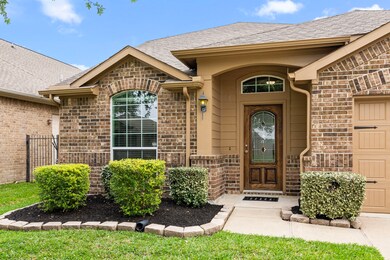
11430 Elizabeth Brook Dr Richmond, TX 77406
Highlights
- Lake Front
- Fitness Center
- Home fronts a pond
- Dean Leaman Junior High School Rated A
- Tennis Courts
- River View
About This Home
As of May 2025Welcome Home! This is a beautiful 1.5 story Devon St home with 4 large bedrooms, 2 full baths, huge game room and a large study! The split and open living floor plan features high vaulted ceilings, upgraded lighting, and a large living room full of beautiful natural lighting and serene lake views! Easy to maintain tile flooring with wood floors in office, dining, back hall and master bedroom. The large island kitchen has beautiful rich 42" custom cabinetry, black appliances, and sleek granite countertops. The game room is perfect for watching your favorite teams or family night. Master suite is spacious with plenty of privacy. Westheimer Lakes is a master planned community that offers easy access to all major HWYs, shopping, HEB, and entertainment. Low 2.28 percent tax rate and HOA! Sought after schools... This energy efficient home has been kept in immaculate condition and will rival any new home build!
Home Details
Home Type
- Single Family
Est. Annual Taxes
- $7,079
Year Built
- Built in 2012
Lot Details
- 6,201 Sq Ft Lot
- Home fronts a pond
- Lake Front
- River Front
- Home fronts a canal
- Back Yard Fenced
- Sprinkler System
HOA Fees
- $73 Monthly HOA Fees
Parking
- 2 Car Attached Garage
- Garage Door Opener
Property Views
- River
- Lake
- Canal
Home Design
- Contemporary Architecture
- Traditional Architecture
- Brick Exterior Construction
- Slab Foundation
- Composition Roof
- Cement Siding
Interior Spaces
- 2,270 Sq Ft Home
- 1-Story Property
- High Ceiling
- Ceiling Fan
- Gas Log Fireplace
- Formal Entry
- Family Room Off Kitchen
- Living Room
- Breakfast Room
- Combination Kitchen and Dining Room
- Home Office
- Game Room
- Utility Room
- Washer and Gas Dryer Hookup
- Attic Fan
Kitchen
- Breakfast Bar
- Gas Oven
- Gas Cooktop
- <<microwave>>
- Dishwasher
- Kitchen Island
- Granite Countertops
- Disposal
Flooring
- Engineered Wood
- Carpet
- Tile
Bedrooms and Bathrooms
- 4 Bedrooms
- 2 Full Bathrooms
- Double Vanity
- Separate Shower
Home Security
- Security System Owned
- Fire and Smoke Detector
Eco-Friendly Details
- ENERGY STAR Qualified Appliances
- Energy-Efficient HVAC
- Energy-Efficient Thermostat
- Ventilation
Outdoor Features
- Tennis Courts
- Deck
- Covered patio or porch
Schools
- Terrell Elementary School
- Leaman Junior High School
- Fulshear High School
Utilities
- Central Heating and Cooling System
- Heating System Uses Gas
- Programmable Thermostat
Community Details
Overview
- Association fees include clubhouse, ground maintenance, recreation facilities
- Crest Management Association, Phone Number (832) 222-2970
- Canyon Village At Westheimer Lakes Sec 2 Subdivision
Amenities
- Clubhouse
- Meeting Room
- Party Room
Recreation
- Community Basketball Court
- Fitness Center
- Park
Security
- Security Guard
Ownership History
Purchase Details
Home Financials for this Owner
Home Financials are based on the most recent Mortgage that was taken out on this home.Purchase Details
Purchase Details
Purchase Details
Purchase Details
Similar Homes in Richmond, TX
Home Values in the Area
Average Home Value in this Area
Purchase History
| Date | Type | Sale Price | Title Company |
|---|---|---|---|
| Deed | -- | None Listed On Document | |
| Special Warranty Deed | -- | None Available | |
| Special Warranty Deed | -- | None Available | |
| Deed | -- | -- | |
| Deed | -- | -- | |
| Trustee Deed | $325,000 | None Available | |
| Trustee Deed | $325,000 | None Available |
Mortgage History
| Date | Status | Loan Amount | Loan Type |
|---|---|---|---|
| Open | $269,500 | New Conventional | |
| Previous Owner | $80,000 | Credit Line Revolving |
Property History
| Date | Event | Price | Change | Sq Ft Price |
|---|---|---|---|---|
| 07/15/2025 07/15/25 | Price Changed | $2,595 | -3.7% | $1 / Sq Ft |
| 07/09/2025 07/09/25 | For Rent | $2,695 | 0.0% | -- |
| 05/28/2025 05/28/25 | Sold | -- | -- | -- |
| 04/28/2025 04/28/25 | Pending | -- | -- | -- |
| 04/23/2025 04/23/25 | For Sale | $385,000 | -- | $170 / Sq Ft |
Tax History Compared to Growth
Tax History
| Year | Tax Paid | Tax Assessment Tax Assessment Total Assessment is a certain percentage of the fair market value that is determined by local assessors to be the total taxable value of land and additions on the property. | Land | Improvement |
|---|---|---|---|---|
| 2023 | $3,761 | $281,567 | $0 | $325,832 |
| 2022 | $4,930 | $255,970 | $0 | $273,330 |
| 2021 | $5,875 | $232,700 | $45,160 | $187,540 |
| 2020 | $5,916 | $230,000 | $45,160 | $184,840 |
| 2019 | $6,062 | $224,190 | $45,160 | $179,030 |
| 2018 | $5,954 | $219,800 | $41,060 | $178,740 |
| 2017 | $6,099 | $223,080 | $41,060 | $182,020 |
| 2016 | $6,042 | $220,990 | $41,060 | $179,930 |
| 2015 | $3,427 | $200,900 | $41,060 | $159,840 |
| 2014 | $3,218 | $182,640 | $41,060 | $141,580 |
Agents Affiliated with this Home
-
Albert Hu

Seller's Agent in 2025
Albert Hu
KA Realty
(646) 269-4920
57 Total Sales
-
David Levin

Seller's Agent in 2025
David Levin
RE/MAX
(832) 264-1635
85 Total Sales
Map
Source: Houston Association of REALTORS®
MLS Number: 29490815
APN: 2257-02-004-0050-901
- 26322 Mercy Moss Ln
- 10911 Overland Trail Dr
- 11307 Elizabeth Brook Dr
- 26350 Riley Glen Dr
- 11422 Ryan Manor Dr
- 11030 Jacob Crossing Dr
- 26314 Planters Heath
- 11022 Jacob Crossing Dr
- 11403 Sandermeyer Dr
- 6514 Bella Meda Ln
- 26215 Salt Creek Ln
- 11047 Pierce Valley Dr
- 48 E Kitty Hawk St
- 26127 Parkman Grove Dr
- 26010 Pagemill Ln
- 11023 Anilu Dr
- 26019 Pagemill Ln
- 26122 Flinton Dr
- 26118 Flinton Dr
- 25910 N Lakefair Dr
