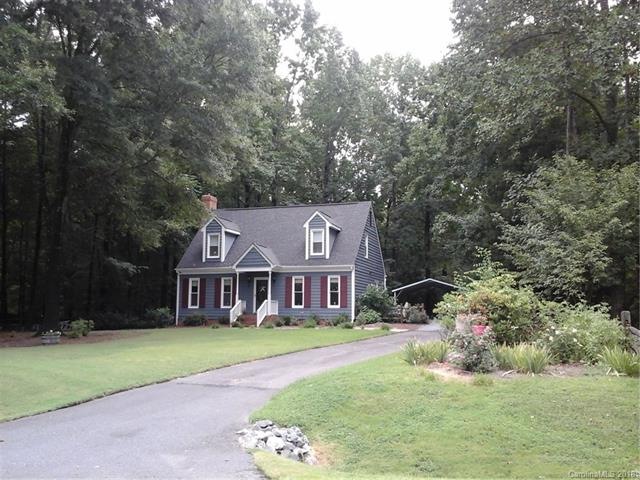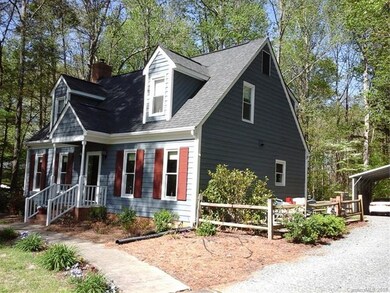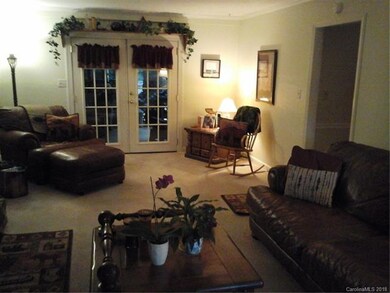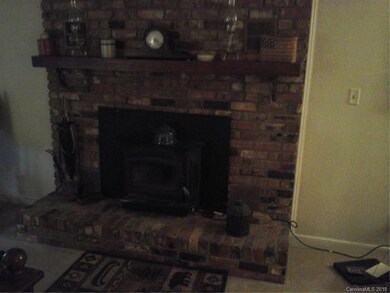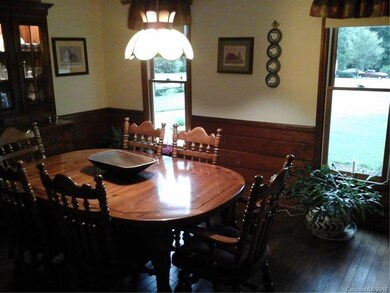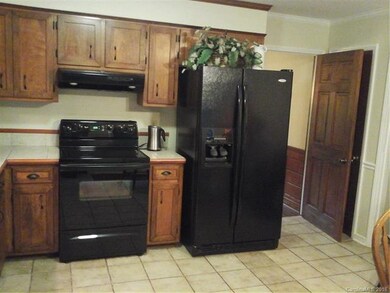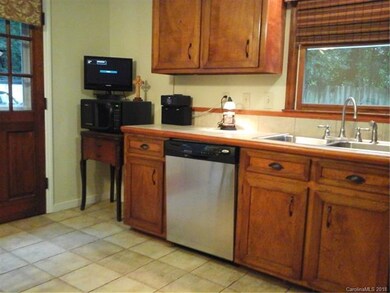
11430 Gelding Dr Charlotte, NC 28215
Silverwood NeighborhoodHighlights
- Cape Cod Architecture
- Wood Burning Stove
- Wooded Lot
- Clubhouse
- Private Lot
- Engineered Wood Flooring
About This Home
As of July 2025Well cared-for comfortable cape cod style home on private wooded one acre lot in convenient location. Great Room with fireplace with a wood stove for energy savings. Applianced kitchen with peaceful great view of fenced back yard. Formal dining room for entertaining. High roof in the 2 car carport plus 16x12 shed with A/C . Located near the shed is the fire-pit for leisure times. located off the great room is a 16x14 foot screen porch for relaxing & a patio at the side of the house for entertaining and fun times, too. This home is eligible for USDA financing.
Last Agent to Sell the Property
Howard Wolfe
Allen Tate University License #109545 Listed on: 04/26/2018
Home Details
Home Type
- Single Family
Year Built
- Built in 1977
Lot Details
- Private Lot
- Level Lot
- Wooded Lot
- Many Trees
HOA Fees
- $20 Monthly HOA Fees
Parking
- Gravel Driveway
Home Design
- Cape Cod Architecture
Interior Spaces
- Wood Burning Stove
- Wood Burning Fireplace
- Insulated Windows
- Window Treatments
- Crawl Space
- Attic Fan
- Storm Doors
Flooring
- Engineered Wood
- Tile
- Vinyl
Bedrooms and Bathrooms
- Walk-In Closet
Outdoor Features
- Fire Pit
- Separate Outdoor Workshop
Utilities
- Heating System Uses Natural Gas
- Well
Listing and Financial Details
- Assessor Parcel Number 111-051-33
Community Details
Overview
- Spoa Association
Amenities
- Clubhouse
Recreation
- Recreation Facilities
- Community Playground
Ownership History
Purchase Details
Home Financials for this Owner
Home Financials are based on the most recent Mortgage that was taken out on this home.Purchase Details
Home Financials for this Owner
Home Financials are based on the most recent Mortgage that was taken out on this home.Purchase Details
Similar Homes in Charlotte, NC
Home Values in the Area
Average Home Value in this Area
Purchase History
| Date | Type | Sale Price | Title Company |
|---|---|---|---|
| Warranty Deed | $397,000 | Os National Title | |
| Warranty Deed | $219,000 | None Available | |
| Warranty Deed | $131,000 | -- |
Mortgage History
| Date | Status | Loan Amount | Loan Type |
|---|---|---|---|
| Previous Owner | $244,000 | New Conventional | |
| Previous Owner | $215,000 | New Conventional | |
| Previous Owner | $216,000 | Adjustable Rate Mortgage/ARM | |
| Previous Owner | $70,000 | Credit Line Revolving |
Property History
| Date | Event | Price | Change | Sq Ft Price |
|---|---|---|---|---|
| 07/15/2025 07/15/25 | Sold | $397,000 | -0.8% | $224 / Sq Ft |
| 06/15/2025 06/15/25 | Pending | -- | -- | -- |
| 05/22/2025 05/22/25 | Price Changed | $400,000 | -1.2% | $226 / Sq Ft |
| 05/01/2025 05/01/25 | Price Changed | $405,000 | -1.2% | $229 / Sq Ft |
| 04/03/2025 04/03/25 | Price Changed | $410,000 | -0.7% | $232 / Sq Ft |
| 03/13/2025 03/13/25 | Price Changed | $413,000 | -2.4% | $233 / Sq Ft |
| 02/27/2025 02/27/25 | Price Changed | $423,000 | -1.2% | $239 / Sq Ft |
| 02/13/2025 02/13/25 | Price Changed | $428,000 | -0.9% | $242 / Sq Ft |
| 02/05/2025 02/05/25 | For Sale | $432,000 | +101.9% | $244 / Sq Ft |
| 06/22/2018 06/22/18 | Sold | $214,000 | -6.8% | $119 / Sq Ft |
| 05/03/2018 05/03/18 | Pending | -- | -- | -- |
| 04/26/2018 04/26/18 | For Sale | $229,500 | -- | $127 / Sq Ft |
Tax History Compared to Growth
Tax History
| Year | Tax Paid | Tax Assessment Tax Assessment Total Assessment is a certain percentage of the fair market value that is determined by local assessors to be the total taxable value of land and additions on the property. | Land | Improvement |
|---|---|---|---|---|
| 2023 | $2,381 | $339,000 | $70,000 | $269,000 |
| 2022 | $2,023 | $221,300 | $50,000 | $171,300 |
| 2021 | $1,976 | $221,300 | $50,000 | $171,300 |
| 2020 | $1,937 | $218,100 | $50,000 | $168,100 |
| 2019 | $1,913 | $218,100 | $50,000 | $168,100 |
| 2018 | $1,855 | $163,500 | $37,000 | $126,500 |
| 2017 | $1,839 | $163,500 | $37,000 | $126,500 |
| 2016 | $1,814 | $163,500 | $37,000 | $126,500 |
| 2015 | $1,794 | $163,500 | $37,000 | $126,500 |
| 2014 | $1,577 | $146,100 | $37,000 | $109,100 |
Agents Affiliated with this Home
-
A
Seller's Agent in 2025
Amy Horne
Opendoor Brokerage LLC
-
N
Buyer's Agent in 2025
Nicole Bailey
ALBRICK
-
H
Seller's Agent in 2018
Howard Wolfe
Allen Tate Realtors
-
D
Buyer's Agent in 2018
Dean Taylor
Lantern Realty & Development LLC
Map
Source: Canopy MLS (Canopy Realtor® Association)
MLS Number: CAR3384553
APN: 111-051-33
- 8217 Saddlehorse Ln
- 8128 Appaloosa Ln
- 10901 Greenvale Dr
- 8618 Sam Dee Rd
- 11615 Chadburn Ln
- 4386 Oldstone Dr
- 8727 Hornwood Ct
- 5225 Butternut Dr
- 4332 Ireland Way
- 8731 Woodhill Manor Ct
- 10474 Black Locust Ln
- 8601 Findon Place
- 11124 Cardinal Creek Ave
- 11128 Cardinal Creek Ave
- 11132 Cardinal Creek Ave
- 11201 Cardinal Creek Ave
- 7507 Reedy Creek Rd
- 11136 Cardinal Creek Ave
- 10700 Harrisburg Rd
- 12004 Zazu Way
